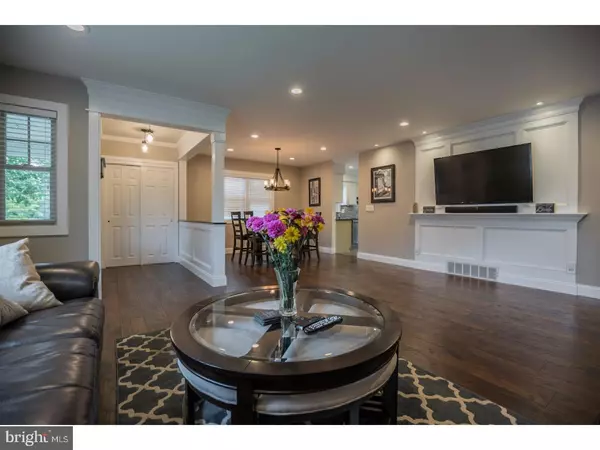$252,500
$244,900
3.1%For more information regarding the value of a property, please contact us for a free consultation.
3 Beds
2 Baths
1,233 SqFt
SOLD DATE : 07/07/2017
Key Details
Sold Price $252,500
Property Type Single Family Home
Sub Type Detached
Listing Status Sold
Purchase Type For Sale
Square Footage 1,233 sqft
Price per Sqft $204
Subdivision Glenview
MLS Listing ID 1003185799
Sold Date 07/07/17
Style Ranch/Rambler
Bedrooms 3
Full Baths 1
Half Baths 1
HOA Y/N N
Abv Grd Liv Area 1,233
Originating Board TREND
Year Built 1957
Annual Tax Amount $6,265
Tax Year 2016
Lot Size 8,050 Sqft
Acres 0.18
Lot Dimensions 70X115
Property Description
Absolutely beautiful and better than new! This stunning home located on Cherry Hill's East side offers an open floor plan that features gorgeous wide plank hardwood flooring in the foyer, living, & dining room as well as beautifully crafted millwork throughout. This large living space flows to the charming updated kitchen featuring granite counters, stainless steel Samsung appliances, mosaic glass backsplash, tile floor, and sliding glass door for convenient access to the new deck where you'll grill and entertain all summer long! This lovely home also features three bedrooms and a luxurious hall bath finished in beautiful marble & glass mosaic tiles that accent the custom vanity sink and jetted tub with overhead rainshower and glass surround. There is an additional half bath featuring a stacked stone wall and contemporary glass bowl sink. You'll find the full basement is large with high ceilings and can easily be finished to multiply your living space. The backyard is spacious and fenced in, and there's a shed for outdoor storage. All the upgrades have been done for you--New roof, gutters, trim, windows, siding, furnace, AC,(2014-15)as well as new landscaping and irrigation system. Top-rated CH East schools, 2-minute access to Rt 295 for your commute, easy access to the city or shore...THIS is the ONE you've been waiting for! Call Today to see it before it's gone.
Location
State NJ
County Camden
Area Cherry Hill Twp (20409)
Zoning RES
Rooms
Other Rooms Living Room, Dining Room, Primary Bedroom, Bedroom 2, Kitchen, Bedroom 1, Attic
Basement Full, Unfinished
Interior
Interior Features Primary Bath(s), Butlers Pantry, Ceiling Fan(s)
Hot Water Natural Gas
Heating Gas, Hot Water
Cooling Central A/C
Flooring Wood, Tile/Brick, Marble
Equipment Oven - Self Cleaning, Dishwasher
Fireplace N
Window Features Energy Efficient
Appliance Oven - Self Cleaning, Dishwasher
Heat Source Natural Gas
Laundry Basement
Exterior
Fence Other
Utilities Available Cable TV
Roof Type Shingle
Accessibility None
Garage N
Building
Story 1
Sewer Public Sewer
Water Public
Architectural Style Ranch/Rambler
Level or Stories 1
Additional Building Above Grade
New Construction N
Schools
High Schools Cherry Hill High - East
School District Cherry Hill Township Public Schools
Others
Senior Community No
Tax ID 09-00430 08-00006
Ownership Fee Simple
Acceptable Financing Conventional, VA, FHA 203(b)
Listing Terms Conventional, VA, FHA 203(b)
Financing Conventional,VA,FHA 203(b)
Read Less Info
Want to know what your home might be worth? Contact us for a FREE valuation!

Our team is ready to help you sell your home for the highest possible price ASAP

Bought with Deanna M Button • BHHS Fox & Roach-Moorestown
"My job is to find and attract mastery-based agents to the office, protect the culture, and make sure everyone is happy! "
14291 Park Meadow Drive Suite 500, Chantilly, VA, 20151






