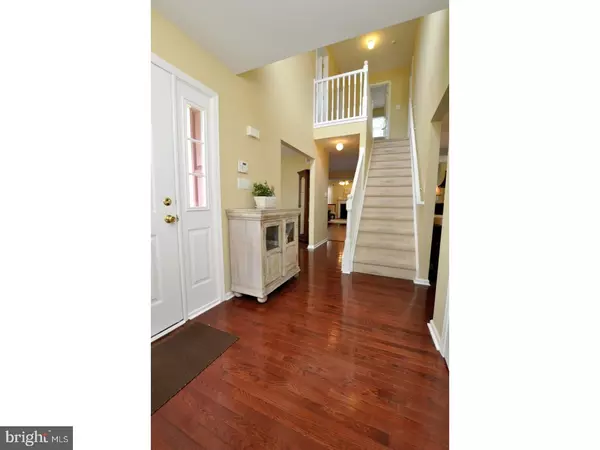$290,000
$300,000
3.3%For more information regarding the value of a property, please contact us for a free consultation.
3 Beds
3 Baths
2,157 SqFt
SOLD DATE : 08/28/2017
Key Details
Sold Price $290,000
Property Type Single Family Home
Sub Type Detached
Listing Status Sold
Purchase Type For Sale
Square Footage 2,157 sqft
Price per Sqft $134
Subdivision None Available
MLS Listing ID 1003185599
Sold Date 08/28/17
Style Traditional
Bedrooms 3
Full Baths 2
Half Baths 1
HOA Y/N N
Abv Grd Liv Area 2,157
Originating Board TREND
Year Built 2004
Annual Tax Amount $8,987
Tax Year 2016
Lot Size 8,190 Sqft
Acres 0.19
Lot Dimensions 63X130
Property Description
A charming covered porch welcomes you to this 3 bedroom, 2.5 bath home. Enter into the two-story foyer with hardwood floors. To the left and right of the foyer are the formal living and dining rooms. The spacious dining room features a bay window that brings in tons of sunlight. The large eat-in kitchen offers double wall ovens, a gas cooktop, upgraded tile flooring, and more! The expanded family room offers a gas fireplace and double glass doors out to the private, fenced yard. A half bath, access to the attached two-car garage, and convenient first floor laundry complete the first level. Upstairs, the master suite is sure to please! Offering a full ensuite bathroom and expansive walk-in closet, this master bedroom will be your own private retreat. Two additional bedrooms and a full hall bath complete the second floor. The full, unfinished basement is reinforced with steel beams and rough plumbed for a full bath. Bring your imagination and turn it into the playroom or man-cave of your dreams. With a new hot water heater and air conditioning compressor, you can move into this home worry-free!
Location
State NJ
County Camden
Area Cherry Hill Twp (20409)
Zoning R
Rooms
Other Rooms Living Room, Dining Room, Primary Bedroom, Bedroom 2, Kitchen, Family Room, Bedroom 1, Laundry, Other
Basement Full, Unfinished
Interior
Interior Features Primary Bath(s), Butlers Pantry, Ceiling Fan(s), Kitchen - Eat-In
Hot Water Natural Gas
Heating Gas, Forced Air
Cooling Central A/C
Flooring Wood, Fully Carpeted, Tile/Brick
Fireplaces Number 1
Fireplaces Type Gas/Propane
Equipment Cooktop, Oven - Wall, Oven - Double, Dishwasher, Refrigerator, Disposal, Built-In Microwave
Fireplace Y
Window Features Bay/Bow
Appliance Cooktop, Oven - Wall, Oven - Double, Dishwasher, Refrigerator, Disposal, Built-In Microwave
Heat Source Natural Gas
Laundry Main Floor
Exterior
Garage Spaces 5.0
Utilities Available Cable TV
Water Access N
Roof Type Pitched
Accessibility None
Attached Garage 2
Total Parking Spaces 5
Garage Y
Building
Lot Description Level, Front Yard, Rear Yard, SideYard(s)
Story 2
Sewer Public Sewer
Water Public
Architectural Style Traditional
Level or Stories 2
Additional Building Above Grade
Structure Type Cathedral Ceilings
New Construction N
Schools
School District Cherry Hill Township Public Schools
Others
Senior Community No
Tax ID 09-00111 02-00002
Ownership Fee Simple
Security Features Security System
Read Less Info
Want to know what your home might be worth? Contact us for a FREE valuation!

Our team is ready to help you sell your home for the highest possible price ASAP

Bought with Mary Murphy • Keller Williams Realty - Washington Township

"My job is to find and attract mastery-based agents to the office, protect the culture, and make sure everyone is happy! "
14291 Park Meadow Drive Suite 500, Chantilly, VA, 20151






