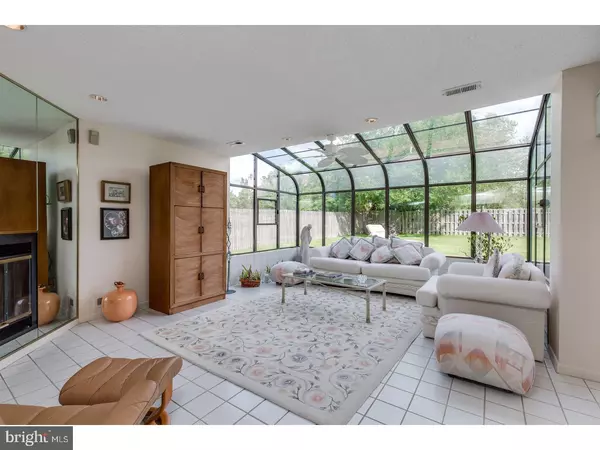$325,000
$335,000
3.0%For more information regarding the value of a property, please contact us for a free consultation.
3 Beds
3 Baths
2,558 SqFt
SOLD DATE : 08/02/2017
Key Details
Sold Price $325,000
Property Type Single Family Home
Sub Type Detached
Listing Status Sold
Purchase Type For Sale
Square Footage 2,558 sqft
Price per Sqft $127
Subdivision Country Walk
MLS Listing ID 1003184555
Sold Date 08/02/17
Style Contemporary
Bedrooms 3
Full Baths 2
Half Baths 1
HOA Fees $153/qua
HOA Y/N Y
Abv Grd Liv Area 2,558
Originating Board TREND
Year Built 1986
Annual Tax Amount $13,096
Tax Year 2016
Lot Size 0.299 Acres
Acres 0.3
Lot Dimensions 93X140
Property Description
Welcome to the prestigious gated community of Country Walk. This 3 bed, 2.5 bath contemporary style home offers both updates and rooms for you to "make-your-own". New hot water heater in 2015, New Heater and AC in 2007, New Roof and Skylights in 2000. Great open floor plan with lots of windows and natural light. A family room solarium to enjoy the beauty of all four seasons. Kitchen opens to the family room for tons of inside entertainment fun. During warmer weather relax and/or entertain on the newer two tier deck with built-in bench and surround sound speakers. Beautiful curb appeal with landscaping and lavish gardens all cared for with the help of an in-ground lawn sprinkler system. Lots of walk-in closets and storage space galore. Country Walk's location is convenient to every major road and highway leading to NYC, Phila, shopping, dining and the Jersey Shore. Seller is providing a 1 year HSA Home Warranty!
Location
State NJ
County Camden
Area Cherry Hill Twp (20409)
Zoning RES
Direction West
Rooms
Other Rooms Living Room, Dining Room, Primary Bedroom, Bedroom 2, Kitchen, Family Room, Bedroom 1, Laundry, Other, Attic
Interior
Interior Features Primary Bath(s), Butlers Pantry, Skylight(s), Ceiling Fan(s), Attic/House Fan, WhirlPool/HotTub, Stall Shower, Dining Area
Hot Water Natural Gas
Heating Gas, Forced Air
Cooling Central A/C
Flooring Fully Carpeted, Tile/Brick
Fireplaces Number 1
Equipment Built-In Range, Oven - Double, Oven - Self Cleaning, Dishwasher, Refrigerator, Disposal
Fireplace Y
Appliance Built-In Range, Oven - Double, Oven - Self Cleaning, Dishwasher, Refrigerator, Disposal
Heat Source Natural Gas
Laundry Main Floor
Exterior
Exterior Feature Deck(s)
Parking Features Inside Access, Garage Door Opener
Garage Spaces 5.0
Fence Other
Utilities Available Cable TV
Water Access N
Roof Type Pitched,Shingle
Accessibility None
Porch Deck(s)
Attached Garage 2
Total Parking Spaces 5
Garage Y
Building
Lot Description Level
Story 2
Foundation Slab
Sewer Public Sewer
Water Public
Architectural Style Contemporary
Level or Stories 2
Additional Building Above Grade
Structure Type Cathedral Ceilings
New Construction N
Schools
Elementary Schools Bret Harte
Middle Schools Beck
High Schools Cherry Hill High - East
School District Cherry Hill Township Public Schools
Others
HOA Fee Include Common Area Maintenance,Alarm System
Senior Community No
Tax ID 09-00524 13-00024
Ownership Fee Simple
Security Features Security System
Acceptable Financing Conventional, VA, FHA 203(b)
Listing Terms Conventional, VA, FHA 203(b)
Financing Conventional,VA,FHA 203(b)
Read Less Info
Want to know what your home might be worth? Contact us for a FREE valuation!

Our team is ready to help you sell your home for the highest possible price ASAP

Bought with Nathan S Naness • BHHS Fox & Roach-Cherry Hill

"My job is to find and attract mastery-based agents to the office, protect the culture, and make sure everyone is happy! "
14291 Park Meadow Drive Suite 500, Chantilly, VA, 20151






