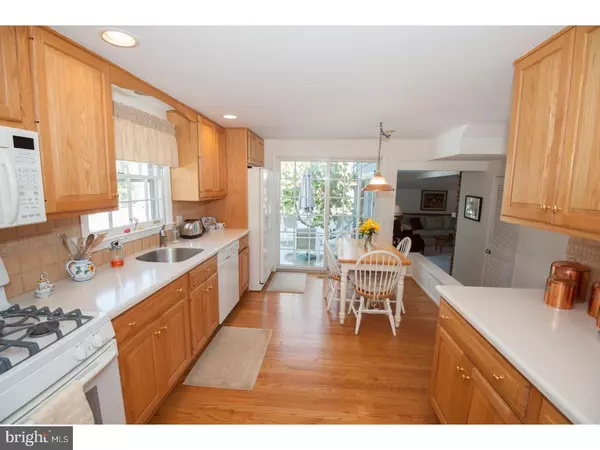$329,900
$329,900
For more information regarding the value of a property, please contact us for a free consultation.
4 Beds
3 Baths
2,222 SqFt
SOLD DATE : 05/31/2017
Key Details
Sold Price $329,900
Property Type Single Family Home
Sub Type Detached
Listing Status Sold
Purchase Type For Sale
Square Footage 2,222 sqft
Price per Sqft $148
Subdivision Barclay
MLS Listing ID 1003180081
Sold Date 05/31/17
Style Other
Bedrooms 4
Full Baths 2
Half Baths 1
HOA Y/N N
Abv Grd Liv Area 2,222
Originating Board TREND
Year Built 1965
Annual Tax Amount $9,726
Tax Year 2016
Lot Size 9,750 Sqft
Acres 0.22
Lot Dimensions 78X125
Property Description
Barclay's prime! Abounding with charm and positioned in the ideal spot in one of the most sought after neighborhoods in Cherry Hill!! This location is absolutely premium and with a fourth bedroom addition, you'll be thrilled with the charming layout along this ever-popular tree-lined street. Stately from the curb and perched on an elevated lot overlooking Pearlcroft...SHE'S GOT IT ALL! Featuring a sprawling front yard lined with a community sidewalk for an easy and enjoyable stroll to the nearby elementary schools and swim clubs, you'll have quick access to all, including the various main roads in the area and you're only about a mile from Downtown Haddonfield. When you approach the house from the driveway, the landscaping is impeccable. The entry is inviting and lovely... As you enter the Foyer, you quickly notice the meticulous maintenance of this home. There are hardwood floors throughout some of the main living space and new carpet and paint throughout most of the house. It's perfect for those with little time to fuss with the hassle and expense of updating. You can move right in and start living and entertaining immediately! The Kitchen has been updated with wood cabinetry, neutral finishes and an eat-in area that opens to an outdoor patio through two sets of sliding doors. The Family Room adjoined to the Kitchen features beautiful natural light and a wood burning fireplace. Upstairs, the bedrooms are nicely sized, and you'll find that both bathrooms are in fantastic condition. The fourth bedroom on the second level can be used as a second Family Room or large Office. It's a great space! The Master Suite includes a walk-in closet and a private bathroom. Recent updates include paint, carpet and bathroom enhancements. There is a laundry room on the main level connected to the garage so that you have a proper mudroom and laundry upon entry. The Garage is a one and half car garage allowing for storage and workshop area as well as ample space to store your car. Every now and then, you actually find 'the pearl' and this is one of those times! *Please note: Pearlcroft Rd is also reference as Pearl Croft Rd.
Location
State NJ
County Camden
Area Cherry Hill Twp (20409)
Zoning LD
Rooms
Other Rooms Living Room, Dining Room, Primary Bedroom, Bedroom 2, Bedroom 3, Kitchen, Family Room, Bedroom 1, Laundry, Other, Attic
Interior
Interior Features Primary Bath(s), Kitchen - Eat-In
Hot Water Natural Gas
Heating Gas, Forced Air, Energy Star Heating System, Programmable Thermostat
Cooling Central A/C, Energy Star Cooling System
Flooring Wood, Fully Carpeted, Tile/Brick
Fireplaces Number 1
Fireplaces Type Brick
Equipment Oven - Self Cleaning, Dishwasher, Disposal, Energy Efficient Appliances
Fireplace Y
Appliance Oven - Self Cleaning, Dishwasher, Disposal, Energy Efficient Appliances
Heat Source Natural Gas
Laundry Main Floor
Exterior
Exterior Feature Patio(s)
Parking Features Inside Access, Garage Door Opener
Garage Spaces 1.0
Utilities Available Cable TV
Water Access N
Roof Type Pitched,Shingle
Accessibility None
Porch Patio(s)
Attached Garage 1
Total Parking Spaces 1
Garage Y
Building
Lot Description Trees/Wooded
Story 2
Foundation Concrete Perimeter
Sewer Public Sewer
Water Public
Architectural Style Other
Level or Stories 2
Additional Building Above Grade
New Construction N
Schools
Elementary Schools A. Russell Knight
Middle Schools Rosa International
High Schools Cherry Hill High - West
School District Cherry Hill Township Public Schools
Others
Senior Community No
Tax ID 09-00404 26-00012
Ownership Fee Simple
Read Less Info
Want to know what your home might be worth? Contact us for a FREE valuation!

Our team is ready to help you sell your home for the highest possible price ASAP

Bought with Mark Lenny • Lenny Vermaat & Leonard Inc. Realtors Inc

"My job is to find and attract mastery-based agents to the office, protect the culture, and make sure everyone is happy! "
14291 Park Meadow Drive Suite 500, Chantilly, VA, 20151






