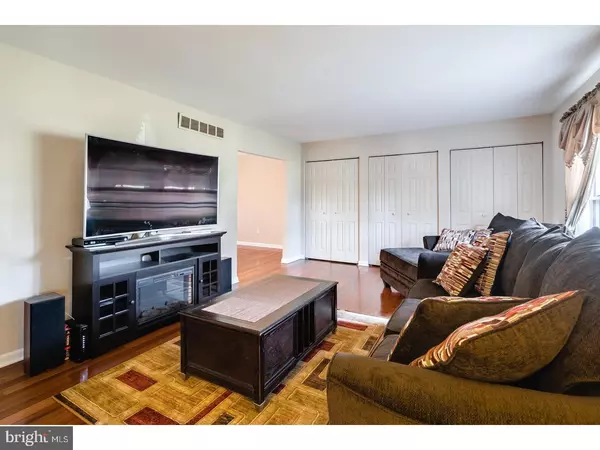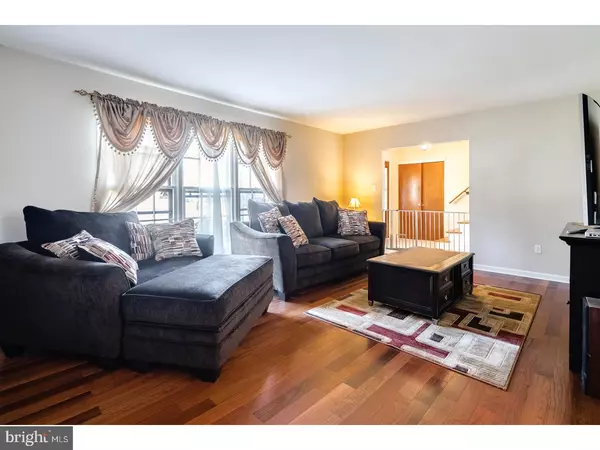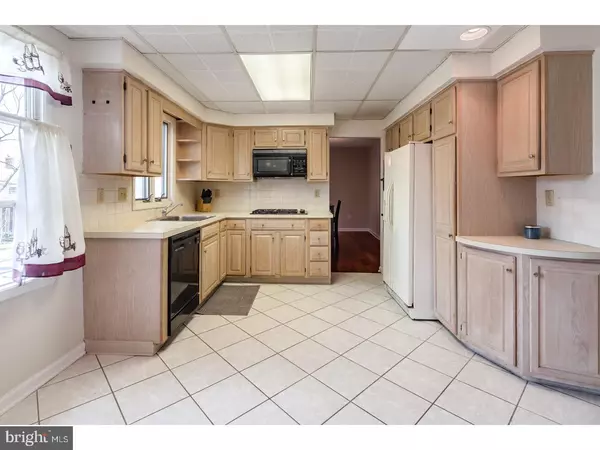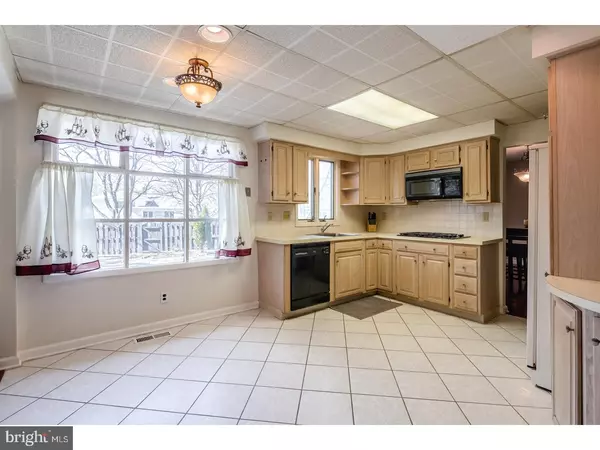$245,000
$239,000
2.5%For more information regarding the value of a property, please contact us for a free consultation.
4 Beds
3 Baths
2,413 SqFt
SOLD DATE : 05/05/2017
Key Details
Sold Price $245,000
Property Type Single Family Home
Sub Type Detached
Listing Status Sold
Purchase Type For Sale
Square Footage 2,413 sqft
Price per Sqft $101
Subdivision Deer Woods
MLS Listing ID 1003177877
Sold Date 05/05/17
Style Colonial
Bedrooms 4
Full Baths 2
Half Baths 1
HOA Y/N N
Abv Grd Liv Area 2,413
Originating Board TREND
Year Built 1968
Annual Tax Amount $9,478
Tax Year 2016
Lot Size 10,500 Sqft
Acres 0.24
Lot Dimensions 70X150
Property Description
Exceptional corner lot in the desired Deer Woods neighborhood in Cherry Hill. This move in ready home is approximately 2413 square feet of living space per the assessor. It boasts 4 bedrooms and 2.5 bathrooms. Upon arriving at the home you will immediately notice the incredible uniqueness of the lot location and size as well as the fresh mulch and landscaping. Once inside, the large welcoming foyer will impress any guest! The foyer leads to both the large kitchen and spacious living room. In between the kitchen and living room you will find the dining room for the more formal occasions. The kitchen shares the open floor plan with the family room which is great for the entire family or hosting any number or gatherings. The family room has stacked stone gas burning fireplace and the built in surround sound stays. The living room, dining room and family room all offer new hard wood floors. The red rug in family room is a throw rug and seller will be taking it, when they move. Off the family room you will find an updated half bath, laundry space and large bonus room which was formally the garage. This space was finished nicely and could provide countless uses. The remainder of the first floor has lovely tile providing for easy maintenance and cleaning. The second floor boasts 4 bedrooms and 2 full bathrooms. All bedrooms and upper halls have refinished hard wood floors. The master bedroom has ample closet space and master bath. The remaining full bath has a double sink vanity and updated tile shower. The entire interior features fresh neutral paint. Recessed lighting through many rooms. Hot Water heater only 3 years young. The rear fenced in yard is great in size and has an in-ground pool. Convenient to major highways and shopping locations.
Location
State NJ
County Camden
Area Cherry Hill Twp (20409)
Zoning R
Rooms
Other Rooms Living Room, Dining Room, Primary Bedroom, Bedroom 2, Bedroom 3, Kitchen, Family Room, Bedroom 1, Other
Interior
Interior Features Primary Bath(s), Butlers Pantry, Ceiling Fan(s), Stall Shower, Kitchen - Eat-In
Hot Water Natural Gas
Heating Gas, Forced Air
Cooling Central A/C
Flooring Wood, Tile/Brick
Fireplaces Number 1
Fireplaces Type Stone, Gas/Propane
Equipment Cooktop, Oven - Wall, Oven - Double, Dishwasher, Refrigerator, Disposal, Built-In Microwave
Fireplace Y
Appliance Cooktop, Oven - Wall, Oven - Double, Dishwasher, Refrigerator, Disposal, Built-In Microwave
Heat Source Natural Gas
Laundry Main Floor
Exterior
Exterior Feature Patio(s)
Fence Other
Pool In Ground
Water Access N
Roof Type Pitched,Shingle
Accessibility None
Porch Patio(s)
Garage N
Building
Lot Description Corner, Level, Trees/Wooded, Front Yard, Rear Yard, SideYard(s)
Story 2
Sewer Public Sewer
Water Public
Architectural Style Colonial
Level or Stories 2
Additional Building Above Grade
New Construction N
Schools
Middle Schools Carusi
High Schools Cherry Hill High - West
School District Cherry Hill Township Public Schools
Others
Senior Community No
Tax ID 09-00467 02-00019
Ownership Fee Simple
Acceptable Financing Conventional, VA, FHA 203(b)
Listing Terms Conventional, VA, FHA 203(b)
Financing Conventional,VA,FHA 203(b)
Read Less Info
Want to know what your home might be worth? Contact us for a FREE valuation!

Our team is ready to help you sell your home for the highest possible price ASAP

Bought with James Mock • Capp Realty

"My job is to find and attract mastery-based agents to the office, protect the culture, and make sure everyone is happy! "
14291 Park Meadow Drive Suite 500, Chantilly, VA, 20151






