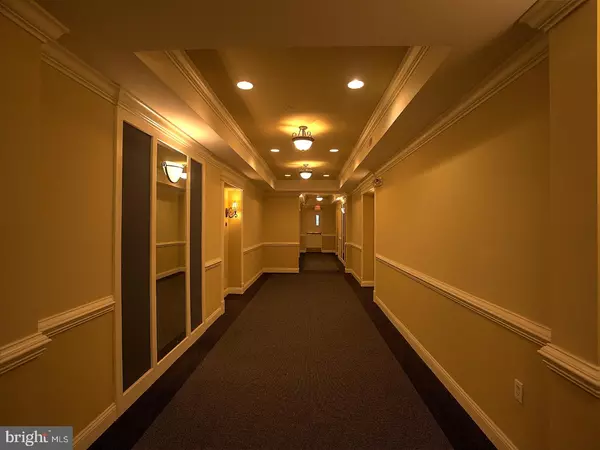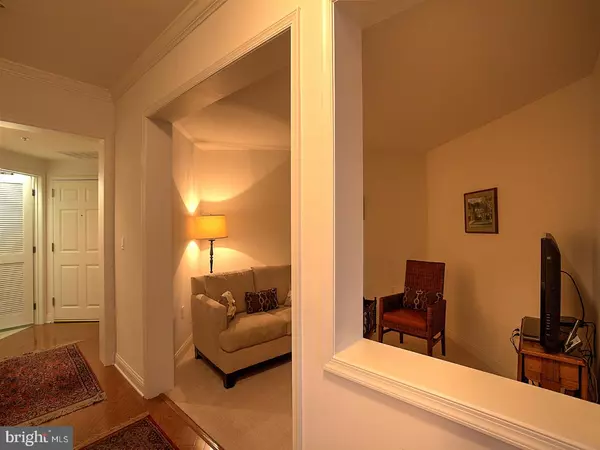$317,999
$319,999
0.6%For more information regarding the value of a property, please contact us for a free consultation.
2 Beds
3 Baths
2,041 SqFt
SOLD DATE : 04/04/2017
Key Details
Sold Price $317,999
Property Type Single Family Home
Sub Type Unit/Flat/Apartment
Listing Status Sold
Purchase Type For Sale
Square Footage 2,041 sqft
Price per Sqft $155
Subdivision Plaza Grande
MLS Listing ID 1003177849
Sold Date 04/04/17
Style Straight Thru
Bedrooms 2
Full Baths 2
Half Baths 1
HOA Fees $302/mo
HOA Y/N Y
Abv Grd Liv Area 2,041
Originating Board TREND
Year Built 2006
Annual Tax Amount $7,511
Tax Year 2016
Lot Dimensions 0 X 0
Property Description
Time to take advantage of this beautiful Delmar model at the desirable PLAZA GRANDE at the Garden State Park. Enter your new condo through your rich looking hardwood floor hall then to your left is a lovely den to to just sit and unwind with your favorite beverage. Next, step into the lavish kitchen with upgraded 42" cabinets and gorgeous granite counter tops. Prepare your favorite dish and serve your guests in the spacious dining area that overlooks the fantastic views from your private balcony. The entertaining and spacious living room provides all the space you will need to wow your guests will your own fascinating decor. The master bedroom has all the features you would expect in a master bedroom PLUS another entrance to your balcony. You will love the oversized closet spaces in this model along with the nice size 2nd bedroom and bath. I can't forget the 18,000 square foot, state of the art Club House that is yours just waiting for you. Don't forget all the perks that come from this prestigious address such as world class dining and shopping and great proximity to shore points as well as center city Philadelphia. Don't take my word. Come schedule your own tour then make the investment. Thank you.
Location
State NJ
County Camden
Area Cherry Hill Twp (20409)
Zoning RESI
Rooms
Other Rooms Living Room, Dining Room, Primary Bedroom, Kitchen, Family Room, Bedroom 1, Laundry, Other
Interior
Interior Features Primary Bath(s), Kitchen - Island, Kitchen - Eat-In
Hot Water Natural Gas
Heating Gas, Forced Air
Cooling Central A/C
Flooring Wood, Fully Carpeted, Tile/Brick
Fireplace N
Heat Source Natural Gas
Laundry Main Floor
Exterior
Exterior Feature Balcony
Parking Features Inside Access, Garage Door Opener
Garage Spaces 1.0
Fence Other
Utilities Available Cable TV
Amenities Available Swimming Pool, Tennis Courts, Club House
Water Access N
Roof Type Shingle
Accessibility None
Porch Balcony
Total Parking Spaces 1
Garage N
Building
Sewer Public Sewer
Water Public
Architectural Style Straight Thru
Additional Building Above Grade
New Construction N
Schools
High Schools Cherry Hill High - West
School District Cherry Hill Township Public Schools
Others
Pets Allowed Y
HOA Fee Include Pool(s),Common Area Maintenance,Lawn Maintenance,Snow Removal,Trash,Water,Health Club
Senior Community No
Tax ID 09-00054 01-00008-C2035
Ownership Fee Simple
Security Features Security System
Pets Allowed Case by Case Basis
Read Less Info
Want to know what your home might be worth? Contact us for a FREE valuation!

Our team is ready to help you sell your home for the highest possible price ASAP

Bought with Kerin Ricci • Keller Williams Realty - Cherry Hill

"My job is to find and attract mastery-based agents to the office, protect the culture, and make sure everyone is happy! "
14291 Park Meadow Drive Suite 500, Chantilly, VA, 20151






