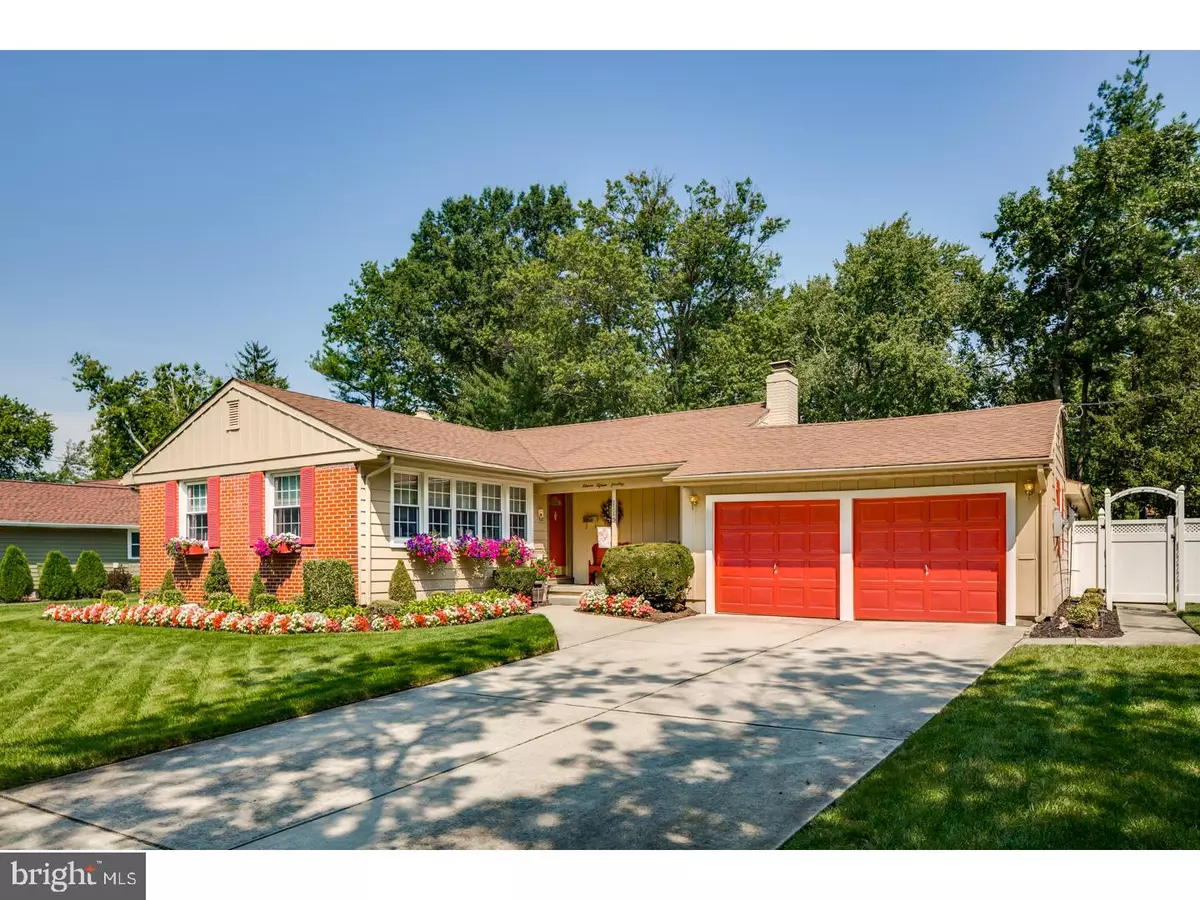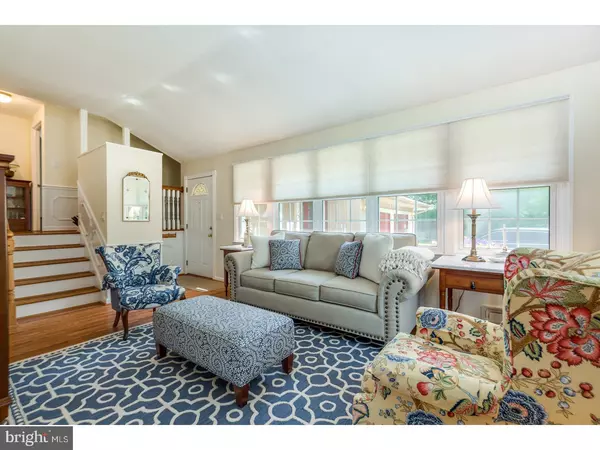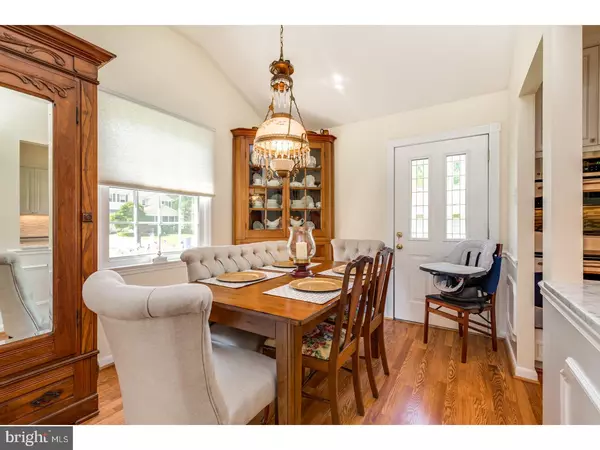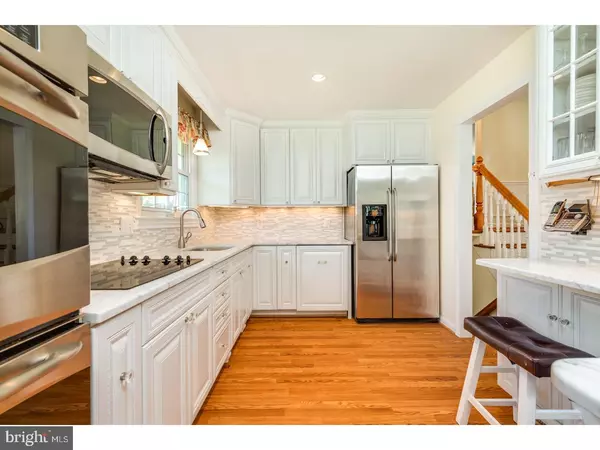$350,000
$325,000
7.7%For more information regarding the value of a property, please contact us for a free consultation.
4 Beds
3 Baths
2,672 SqFt
SOLD DATE : 10/12/2017
Key Details
Sold Price $350,000
Property Type Single Family Home
Sub Type Detached
Listing Status Sold
Purchase Type For Sale
Square Footage 2,672 sqft
Price per Sqft $130
Subdivision Barclay
MLS Listing ID 1000350795
Sold Date 10/12/17
Style Colonial,Split Level
Bedrooms 4
Full Baths 2
Half Baths 1
HOA Y/N N
Abv Grd Liv Area 2,672
Originating Board TREND
Year Built 1958
Annual Tax Amount $10,256
Tax Year 2016
Lot Size 0.279 Acres
Acres 0.28
Lot Dimensions 90X135
Property Description
Say hello to a refined, tastefully expanded, updated Warwick model like no other in Barclay! This wonderfully unique home has a true In-Law Suite! Curb appeal and charm set the stage right when you pull up. Window boxes, gorgeous landscaping in bloom and a cozy front porch are just a taste of what's to come. Enter into a large, sun filled, vaulted ceiling, open living/dining room combination for optimal ease in entertaining. Renovated and gorgeous, the kitchen offers a sleek combination of custom white cabinetry, Carrara marble counters, luxe backsplash, stainless appliances (including a double oven), recessed lighting, coffee bar, pass-through window, glass-faced cabinetry and tons of counter prep space. Original hardwood flooring lies under the durable Pergo flooring in both the living and dining room. Upstairs, hardwoods grace the hall and all the bedrooms. Upstairs, three nicely sized bedrooms share a beautifully updated main full bath, also with new vanity and Carrara marble. The lower level comes with a huge family room, featuring a wood burning fireplace, powder room, computer nook, storage and access to a utility/mudroom with access to back yard. A huge, gorgeous, pristine and true In-law suite is like no other we've seen in Barclay! Light, bright, open, and complete with a kitchenette, bedroom, full bath, living/dining area, separate entrance, and an office space. Space could be reconfigured in a variety of ways and could even yield two bedroom spaces. It's absolutely amazing! Continue out to a huge bi-level deck accessible by both portions of the home. This outdoor space stands ready to host a party or be quietly enjoyed. Yard is fully fenced and private. Storage is never an issue - there is a 2 car garage (rare for this model) and garden shed for those yard essentials. You'll love this convenient location, just steps to the historic Barclay Farmstead, walking trails, playground, community gardens, swim club, seasonal events and more! Barclay is a perennial favorite for it's location and amenities. Mere minutes to PATCO, downtown Haddonfield, Whole Foods, coffee shops, farmers markets, award winning schools and more. This home could be an ideal living situation for many buyers... and it will not last!
Location
State NJ
County Camden
Area Cherry Hill Twp (20409)
Zoning RES
Direction South
Rooms
Other Rooms Living Room, Dining Room, Primary Bedroom, Bedroom 2, Bedroom 3, Kitchen, Family Room, Bedroom 1, In-Law/auPair/Suite, Other, Attic
Basement Drainage System
Interior
Interior Features Skylight(s), Breakfast Area
Hot Water Natural Gas
Heating Forced Air, Zoned
Cooling Central A/C
Flooring Wood, Fully Carpeted, Tile/Brick
Fireplaces Number 1
Equipment Cooktop, Oven - Wall, Oven - Double, Built-In Microwave
Fireplace Y
Window Features Replacement
Appliance Cooktop, Oven - Wall, Oven - Double, Built-In Microwave
Heat Source Natural Gas
Laundry Lower Floor
Exterior
Exterior Feature Deck(s), Porch(es)
Parking Features Inside Access, Garage Door Opener
Garage Spaces 5.0
Fence Other
Utilities Available Cable TV
Water Access N
Roof Type Pitched,Shingle
Accessibility None
Porch Deck(s), Porch(es)
Attached Garage 2
Total Parking Spaces 5
Garage Y
Building
Lot Description Level, Open, Front Yard, Rear Yard, SideYard(s)
Story Other
Foundation Brick/Mortar, Crawl Space
Sewer Public Sewer
Water Public
Architectural Style Colonial, Split Level
Level or Stories Other
Additional Building Above Grade
Structure Type Cathedral Ceilings
New Construction N
Schools
Elementary Schools A. Russell Knight
Middle Schools Carusi
High Schools Cherry Hill High - West
School District Cherry Hill Township Public Schools
Others
Senior Community No
Tax ID 09-00342 19-00025
Ownership Fee Simple
Read Less Info
Want to know what your home might be worth? Contact us for a FREE valuation!

Our team is ready to help you sell your home for the highest possible price ASAP

Bought with Marybeth Oates • Coldwell Banker Realty

"My job is to find and attract mastery-based agents to the office, protect the culture, and make sure everyone is happy! "
14291 Park Meadow Drive Suite 500, Chantilly, VA, 20151






