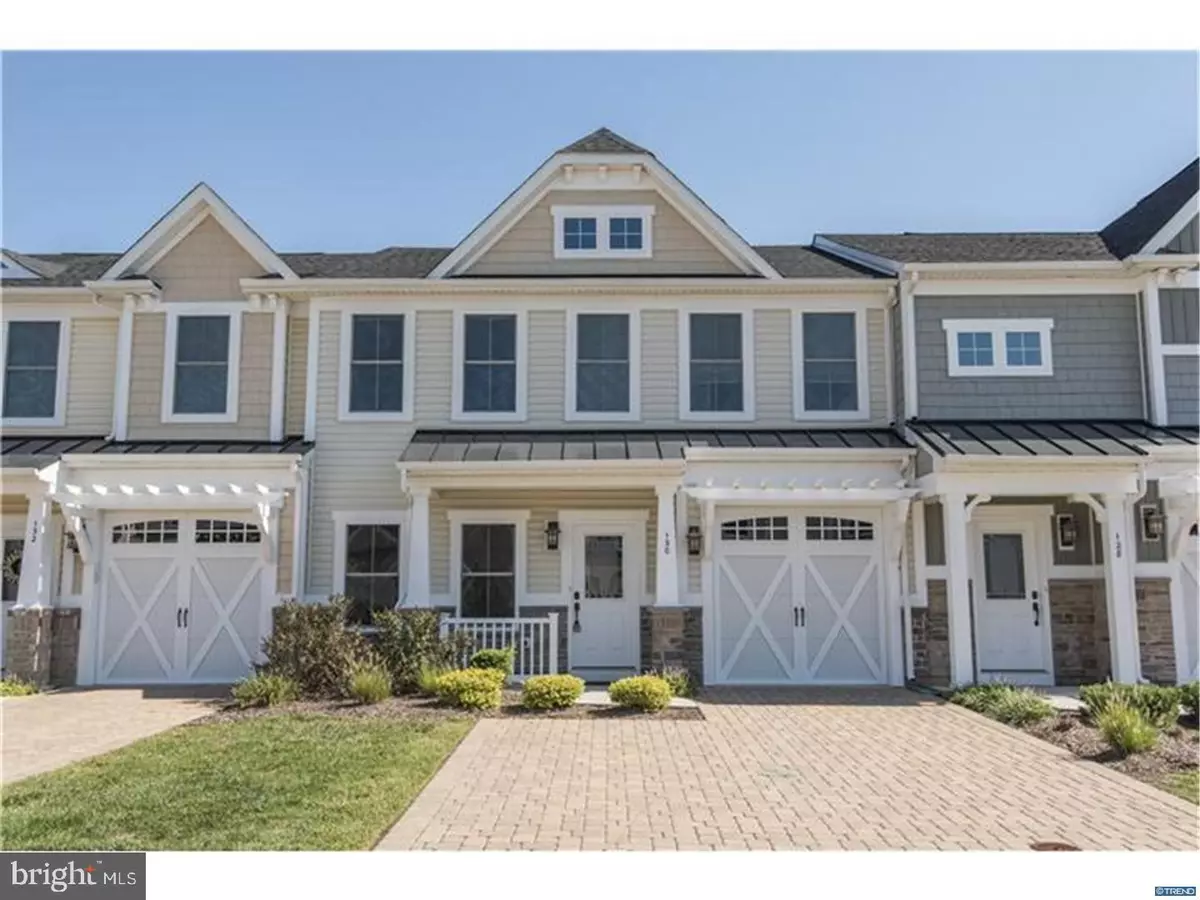$380,000
$395,000
3.8%For more information regarding the value of a property, please contact us for a free consultation.
3 Beds
3 Baths
2,100 SqFt
SOLD DATE : 11/03/2017
Key Details
Sold Price $380,000
Property Type Townhouse
Sub Type Interior Row/Townhouse
Listing Status Sold
Purchase Type For Sale
Square Footage 2,100 sqft
Price per Sqft $180
Subdivision Canary Creek
MLS Listing ID 1000330643
Sold Date 11/03/17
Style Carriage House
Bedrooms 3
Full Baths 2
Half Baths 1
HOA Fees $50/qua
HOA Y/N Y
Abv Grd Liv Area 2,100
Originating Board TREND
Year Built 2014
Annual Tax Amount $1,746
Tax Year 2017
Lot Size 2,614 Sqft
Acres 0.06
Lot Dimensions 2800 SF
Property Description
Great Opportunity East of Route 1. Just 1.2 miles to downtown and 3 miles to the beach. Beautiful town home brick paver driveway & pergola accents. 3 bedroom, 2.5 bathroom home in gorgeous condition. Formal dining room with raised panel wainscoting & wide crown molding, with great hardwood floors throughout the main living space. Kitchen is accented with granite counter tops, stainless steel appliances and open to the vaulted ceiling great room as well as the bright sun room. Outdoors there is a beautiful new paver patio that allows you to enjoy the morning sun as well as take advantage of the cool afternoon shade. First floor owners suite with tray ceiling, double vanity sink, spacious shower & walk in closet. Upstairs is a spacious loft with two guest bedrooms both with walk in closets & one full bath. Utility/storage room also on the second floor. Low HOA and all exterior lawn care is included. Seller has a DE real estate license.
Location
State DE
County Sussex
Area Lewes Rehoboth Hundred (31009)
Zoning TN
Direction West
Rooms
Other Rooms Living Room, Dining Room, Primary Bedroom, Bedroom 2, Kitchen, Family Room, Bedroom 1, Laundry, Loft, Other
Interior
Interior Features Primary Bath(s), Butlers Pantry, Ceiling Fan(s), Breakfast Area
Hot Water Electric
Heating Heat Pump - Gas BackUp, Forced Air, Zoned
Cooling Central A/C
Flooring Wood, Fully Carpeted, Tile/Brick
Equipment Cooktop, Oven - Wall, Oven - Self Cleaning, Dishwasher, Refrigerator, Disposal, Built-In Microwave
Fireplace N
Appliance Cooktop, Oven - Wall, Oven - Self Cleaning, Dishwasher, Refrigerator, Disposal, Built-In Microwave
Laundry Main Floor
Exterior
Exterior Feature Patio(s)
Garage Spaces 3.0
Water Access N
Roof Type Pitched,Shingle
Accessibility None
Porch Patio(s)
Attached Garage 1
Total Parking Spaces 3
Garage Y
Building
Story 2
Foundation Concrete Perimeter
Sewer Public Sewer
Water Public
Architectural Style Carriage House
Level or Stories 2
Additional Building Above Grade
Structure Type 9'+ Ceilings
New Construction N
Schools
Middle Schools Beacon
School District Cape Henlopen
Others
HOA Fee Include Common Area Maintenance,Lawn Maintenance,Snow Removal
Senior Community No
Tax ID 335-08.00-952.00
Ownership Fee Simple
Acceptable Financing Conventional, VA, FHA 203(b)
Listing Terms Conventional, VA, FHA 203(b)
Financing Conventional,VA,FHA 203(b)
Read Less Info
Want to know what your home might be worth? Contact us for a FREE valuation!

Our team is ready to help you sell your home for the highest possible price ASAP

Bought with Non Subscribing Member • Non Member Office

"My job is to find and attract mastery-based agents to the office, protect the culture, and make sure everyone is happy! "
14291 Park Meadow Drive Suite 500, Chantilly, VA, 20151



