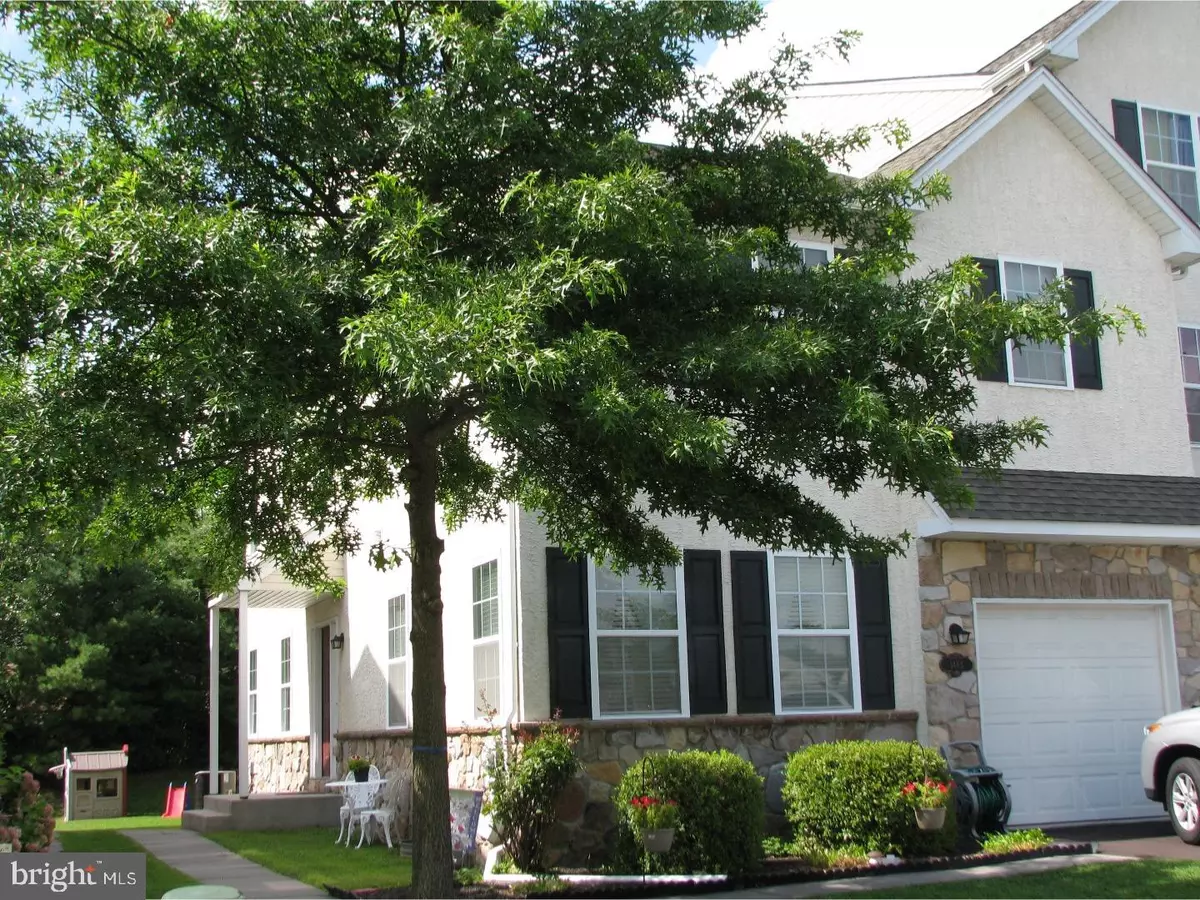$183,000
$189,900
3.6%For more information regarding the value of a property, please contact us for a free consultation.
3 Beds
3 Baths
2,091 SqFt
SOLD DATE : 01/16/2018
Key Details
Sold Price $183,000
Property Type Townhouse
Sub Type End of Row/Townhouse
Listing Status Sold
Purchase Type For Sale
Square Footage 2,091 sqft
Price per Sqft $87
Subdivision Woodbrook
MLS Listing ID 1000278647
Sold Date 01/16/18
Style Colonial
Bedrooms 3
Full Baths 2
Half Baths 1
HOA Fees $20/ann
HOA Y/N Y
Abv Grd Liv Area 2,091
Originating Board TREND
Year Built 2005
Annual Tax Amount $5,601
Tax Year 2017
Lot Size 3,378 Sqft
Acres 0.08
Lot Dimensions 35
Property Description
Do to Previous Buyers mortgage problems, home is back on the market. End unit townhouse with contemporary flair and no monthly association dues!!! Greeting you when you enter into this home is a 2 story foyer with hardwood floors with platinum window and accent chandelier. You will love how clean and chic this property is as the paint and carpets are colors for today's decor. The family room with gas fireplace is open to the kitchen and dining area which is great for entertaining. Kitchen is large in size and is equipped with all the necessary needs for the household cook. Plenty of cabinets and counter space, gas cook and island w/brkft bar. Kitchen and dining are have hardwood floors. Dining area has a nice view of the treelined backyard. Living Room adds additional living space and has plenty of natural light and size for gatherings. Main bedroom has walk-in closet and a main bath with soaking tub, shower stall, and double sink vanity. The remaining two bedrooms are both large in size and are serviced by a hall bath. Second floor laundry room, one car garage and full basement complete this lovely home. If affordable, convenient living is what you are looking for, this could easily be your home. Schedule a tour today!
Location
State PA
County Montgomery
Area Upper Pottsgrove Twp (10660)
Zoning R3
Rooms
Other Rooms Living Room, Dining Room, Primary Bedroom, Bedroom 2, Kitchen, Family Room, Foyer, Bedroom 1, Laundry, Other
Basement Full, Unfinished
Interior
Interior Features Primary Bath(s), Kitchen - Island, Butlers Pantry, Ceiling Fan(s), Breakfast Area
Hot Water Natural Gas
Heating Forced Air
Cooling Central A/C
Flooring Wood, Fully Carpeted, Vinyl
Fireplaces Number 1
Equipment Dishwasher, Disposal, Built-In Microwave
Fireplace Y
Appliance Dishwasher, Disposal, Built-In Microwave
Heat Source Natural Gas
Laundry Upper Floor
Exterior
Exterior Feature Porch(es)
Garage Spaces 2.0
Water Access N
Roof Type Shingle
Accessibility None
Porch Porch(es)
Attached Garage 1
Total Parking Spaces 2
Garage Y
Building
Lot Description Level
Story 2
Sewer Public Sewer
Water Public
Architectural Style Colonial
Level or Stories 2
Additional Building Above Grade
Structure Type 9'+ Ceilings,High
New Construction N
Schools
School District Pottsgrove
Others
Senior Community No
Tax ID 60-00-01629-381
Ownership Fee Simple
Acceptable Financing Conventional, VA, FHA 203(b)
Listing Terms Conventional, VA, FHA 203(b)
Financing Conventional,VA,FHA 203(b)
Read Less Info
Want to know what your home might be worth? Contact us for a FREE valuation!

Our team is ready to help you sell your home for the highest possible price ASAP

Bought with Deborah P Singleton • Springer Realty Group
"My job is to find and attract mastery-based agents to the office, protect the culture, and make sure everyone is happy! "
14291 Park Meadow Drive Suite 500, Chantilly, VA, 20151






