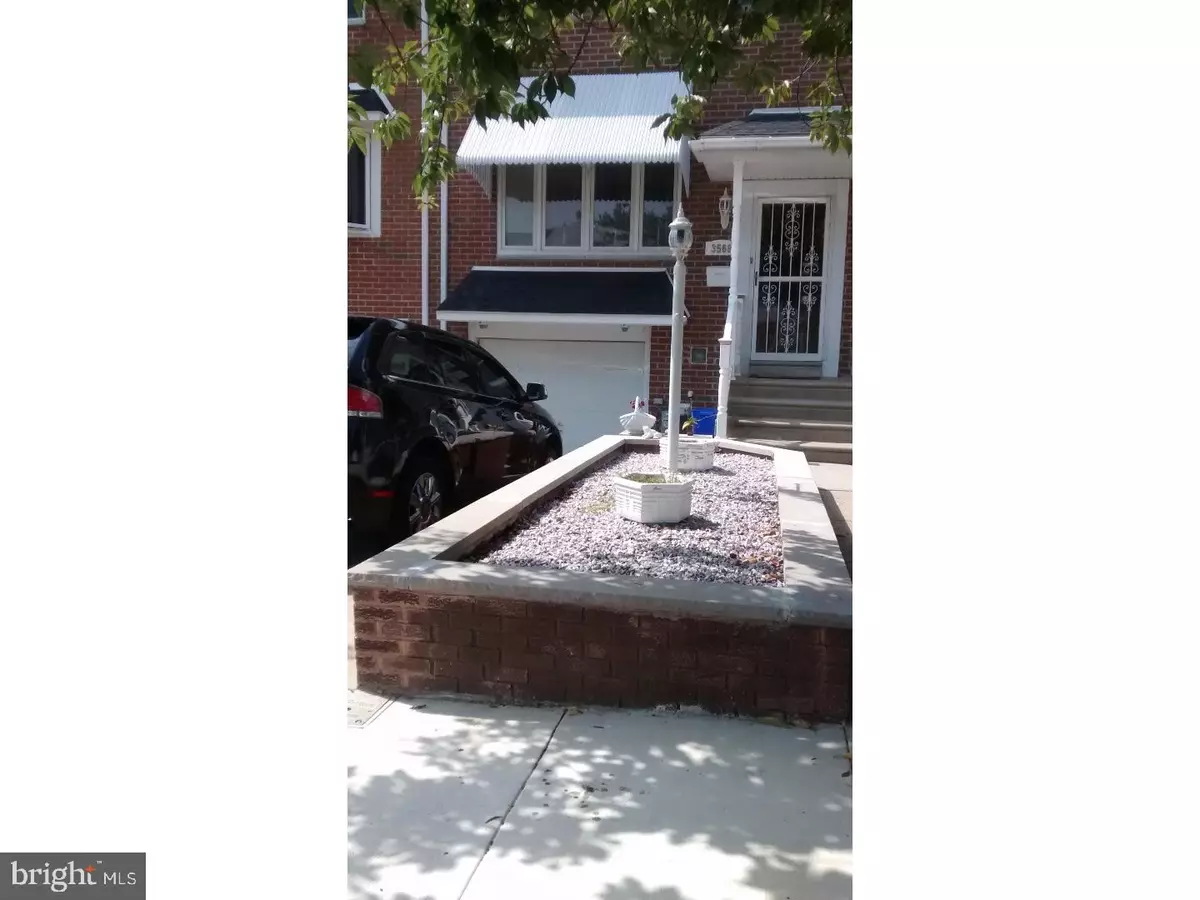$216,000
$224,775
3.9%For more information regarding the value of a property, please contact us for a free consultation.
3 Beds
3 Baths
1,386 SqFt
SOLD DATE : 12/14/2017
Key Details
Sold Price $216,000
Property Type Townhouse
Sub Type Interior Row/Townhouse
Listing Status Sold
Purchase Type For Sale
Square Footage 1,386 sqft
Price per Sqft $155
Subdivision Morrell Park
MLS Listing ID 1001718787
Sold Date 12/14/17
Style Straight Thru
Bedrooms 3
Full Baths 2
Half Baths 1
HOA Y/N N
Abv Grd Liv Area 1,386
Originating Board TREND
Year Built 1967
Annual Tax Amount $2,368
Tax Year 2017
Lot Size 1,623 Sqft
Acres 0.04
Lot Dimensions 18X90
Property Description
Fine Craftsmanship! Welcome to this 3 bedroom, 2.5 bathroom desirable brick row home. As you approach, you'll notice a beautiful landscaped front entryway. Enter through a full view glass storm door to a formal living room with hardwood flooring that carries into the dining room and upstairs and highlighted with a large front window with crank out windows allowing for lots of natural light, a formal dining room with crown molding, roomy coat closet and a powder room for convenience. An eat in kitchen that won't disappoint with new cabinetry and granite counter tops, ceramic tile back splash and stainless appliances. The upper level includes a master bedroom with plenty of closet space with a master bathroom decked out in ceramic tile. The two additional bedrooms are both a nice size with ample closet space and hardwoods in both of them serviced by an updated hall bathroom that is sure to please. The lower level is complete finished and is suited perfectly as a recreational room/playroom/office with newer carpeting. Per the owner, the windows, the roof, HVAC unit, hot water heater, the electrical panel and the electrical service cable have all been replaced in the past 10 years. Additional features is a screen in patio outside the sliding door in basement and a clean nice sized yard with nice plantings along the fence line. Close to major highways, shopping and public transportation. Besides the one car garage, there is also plenty of space for storage in the attic that is accessed via pull down steps in the upstairs hallway. Come take a look and experience all this house has to offer.
Location
State PA
County Philadelphia
Area 19154 (19154)
Zoning RSA4
Rooms
Other Rooms Living Room, Dining Room, Primary Bedroom, Bedroom 2, Kitchen, Bedroom 1, Laundry, Attic
Basement Full, Outside Entrance, Fully Finished
Interior
Interior Features Ceiling Fan(s), Kitchen - Eat-In
Hot Water Natural Gas
Heating Gas
Cooling Central A/C
Equipment Dishwasher, Disposal, Built-In Microwave
Fireplace N
Appliance Dishwasher, Disposal, Built-In Microwave
Heat Source Natural Gas
Laundry Basement
Exterior
Garage Spaces 2.0
Water Access N
Accessibility None
Attached Garage 1
Total Parking Spaces 2
Garage Y
Building
Story 2
Sewer Public Sewer
Water Public
Architectural Style Straight Thru
Level or Stories 2
Additional Building Above Grade
New Construction N
Schools
School District The School District Of Philadelphia
Others
Senior Community No
Tax ID 662289605
Ownership Fee Simple
Acceptable Financing Conventional, VA, FHA 203(b)
Listing Terms Conventional, VA, FHA 203(b)
Financing Conventional,VA,FHA 203(b)
Read Less Info
Want to know what your home might be worth? Contact us for a FREE valuation!

Our team is ready to help you sell your home for the highest possible price ASAP

Bought with Susan DiCicco • Keller Williams Real Estate-Doylestown

"My job is to find and attract mastery-based agents to the office, protect the culture, and make sure everyone is happy! "
14291 Park Meadow Drive Suite 500, Chantilly, VA, 20151






