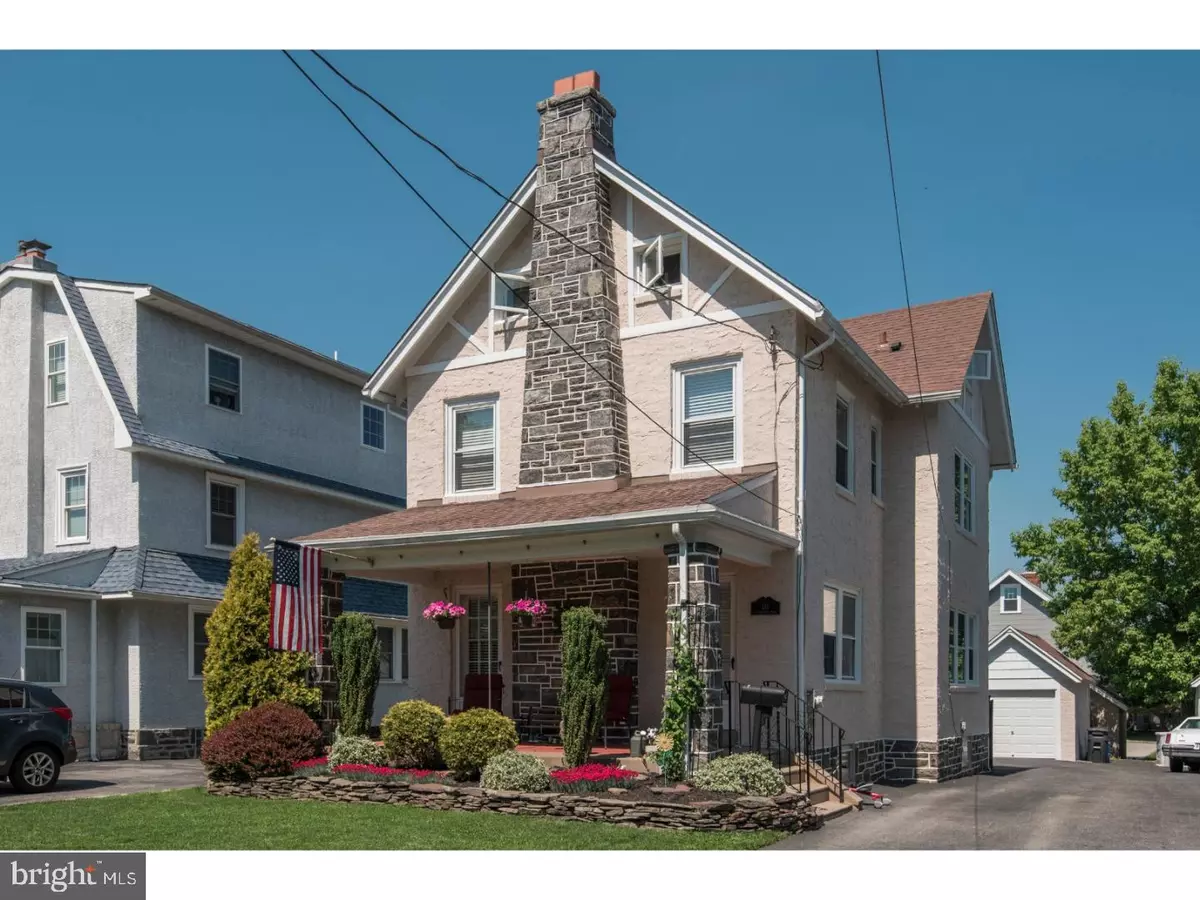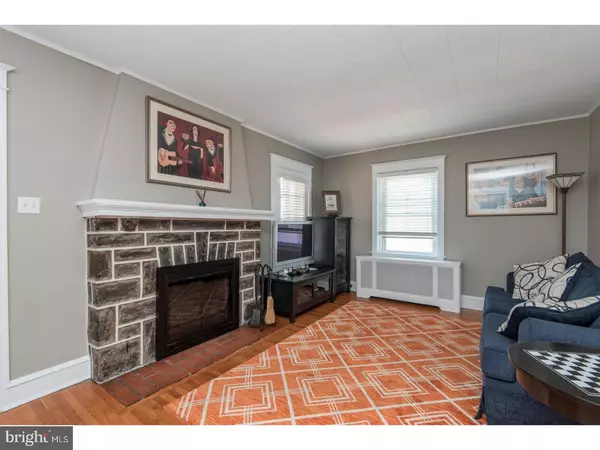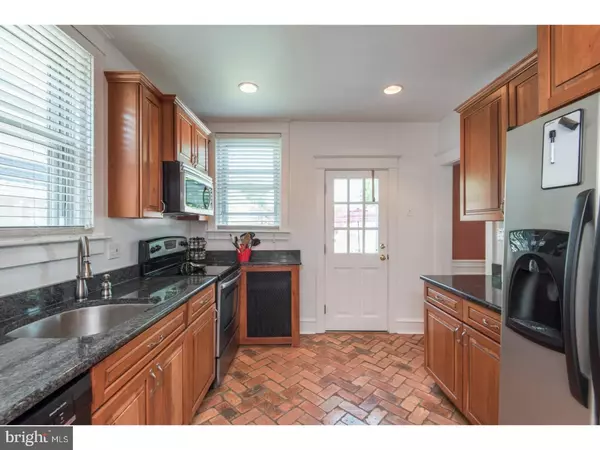$350,000
$365,000
4.1%For more information regarding the value of a property, please contact us for a free consultation.
4 Beds
2 Baths
1,812 SqFt
SOLD DATE : 07/19/2017
Key Details
Sold Price $350,000
Property Type Single Family Home
Sub Type Detached
Listing Status Sold
Purchase Type For Sale
Square Footage 1,812 sqft
Price per Sqft $193
Subdivision Manoa
MLS Listing ID 1000085396
Sold Date 07/19/17
Style Traditional
Bedrooms 4
Full Baths 1
Half Baths 1
HOA Y/N N
Abv Grd Liv Area 1,812
Originating Board TREND
Year Built 1930
Annual Tax Amount $5,740
Tax Year 2017
Lot Size 5,314 Sqft
Acres 0.12
Lot Dimensions 40X125
Property Description
This gorgeous, well-maintained classic stone and stucco 3 story single has been carefully updated with quality materials throughout. Some of the brand new or newer features: KraftMaid cherry cabinets, granite countertops, corner breakfast bar and SS appliances; 3 year-old HVAC; maintenance-free deck with built-in seating; full bath with travertine marble tub walls to the ceiling; custom blinds throughout. Beautiful hardwood floors throughout the 1st and 2nd floors. Wainscoting in the dining room. Oversized master bedroom with sitting area. Ceiling fans in all of the bedrooms. Great office on the 3rd floor could also be a 5th bedroom. 1 car detached garage with off-street parking on the new driveway. Beautiful paint throughout. Finished basement with ceramic tile floor, wainscoting, chalk wall and brand new 1/2 bath. Close to schools, transportation and shopping. The current owners have put a lot of love into this adorable home. Don't miss it!
Location
State PA
County Delaware
Area Haverford Twp (10422)
Zoning RESID
Rooms
Other Rooms Living Room, Dining Room, Primary Bedroom, Bedroom 2, Bedroom 3, Kitchen, Bedroom 1, Other
Basement Full
Interior
Interior Features Ceiling Fan(s), Breakfast Area
Hot Water Natural Gas
Heating Gas, Hot Water
Cooling Central A/C
Flooring Wood, Fully Carpeted, Stone
Fireplaces Number 1
Fireplaces Type Stone
Fireplace Y
Window Features Replacement
Heat Source Natural Gas
Laundry Basement
Exterior
Exterior Feature Deck(s), Porch(es)
Garage Spaces 3.0
Water Access N
Accessibility None
Porch Deck(s), Porch(es)
Total Parking Spaces 3
Garage Y
Building
Story 3+
Sewer Public Sewer
Water Public
Architectural Style Traditional
Level or Stories 3+
Additional Building Above Grade
New Construction N
Schools
Middle Schools Haverford
High Schools Haverford Senior
School District Haverford Township
Others
Senior Community No
Tax ID 22-01-01706-00
Ownership Fee Simple
Read Less Info
Want to know what your home might be worth? Contact us for a FREE valuation!

Our team is ready to help you sell your home for the highest possible price ASAP

Bought with Skye Michiels • KW Philly
"My job is to find and attract mastery-based agents to the office, protect the culture, and make sure everyone is happy! "
14291 Park Meadow Drive Suite 500, Chantilly, VA, 20151






