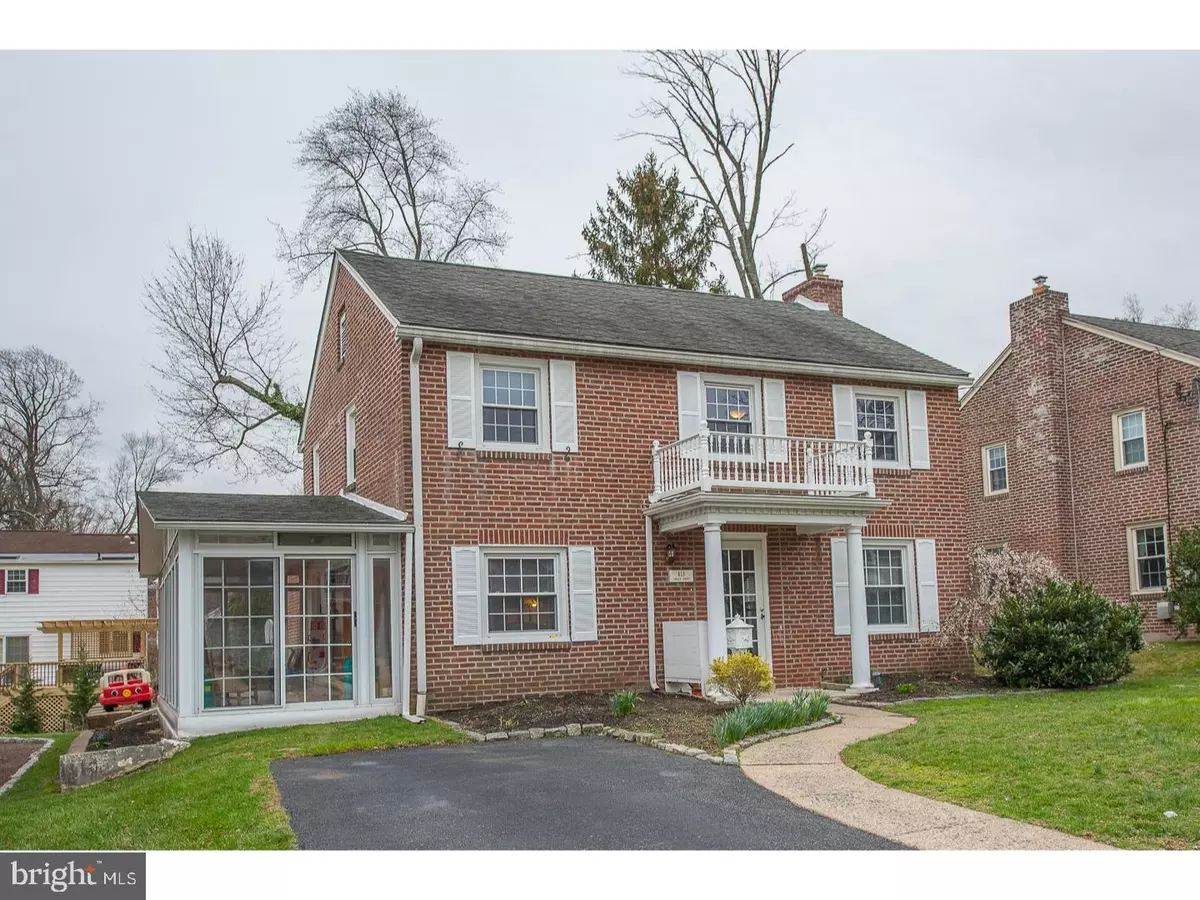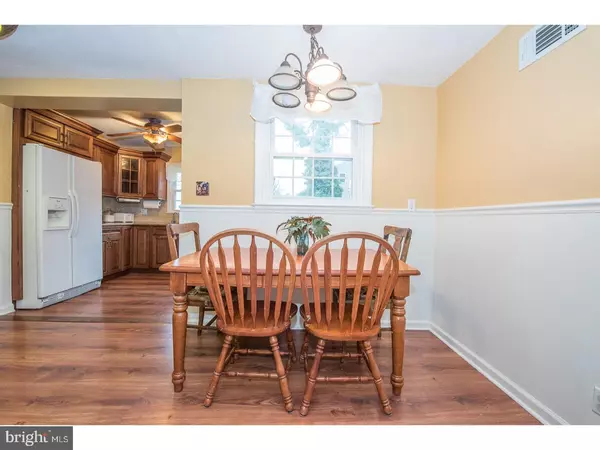$323,000
$319,900
1.0%For more information regarding the value of a property, please contact us for a free consultation.
3 Beds
2 Baths
1,773 SqFt
SOLD DATE : 06/01/2017
Key Details
Sold Price $323,000
Property Type Single Family Home
Sub Type Detached
Listing Status Sold
Purchase Type For Sale
Square Footage 1,773 sqft
Price per Sqft $182
Subdivision Manoa
MLS Listing ID 1000082722
Sold Date 06/01/17
Style Colonial
Bedrooms 3
Full Baths 1
Half Baths 1
HOA Y/N N
Abv Grd Liv Area 1,773
Originating Board TREND
Year Built 1942
Annual Tax Amount $6,277
Tax Year 2017
Lot Size 5,663 Sqft
Acres 0.13
Lot Dimensions 50X110
Property Description
Look no further this 3 bedroom 1/1 bath home is what you have been looking for to make your own. Located near the end of the street with access to Bailey Park with playground, and basketball court. This brick Colonial offers hardwood floors, replacement windows, expanded kitchen, mud room and half bath on first floor. Covered portico column entry to the gracious size living room with coat closet. Door off of living room takes you to the heated sun porch with sky light and slider doors to driveway or rear yard. Dining room with lots of natural light. Expanded kitchen with breakfast room with recessed lights showcasing the Cherry cabinets with crown molding, granite counter tops, and tumbled marble back splash. A true cook's kitchen with gas range, dishwasher (2014), microwave, prep sink, and additional deep stainless sink with window overlooking the back yard. Door off of kitchen to the patio and back yard. The first floor powder room hallway offers an area to use for a mud room. Hardwood steps to the second floor offering hall linen closet. Spacious master bedroom with large closet, ceiling fan and stairs in the closet up to the attic. Large second bedroom with ceiling fan and deep closet. Updated ceramic tile hall bath, with replacement window. Third bedroom with hardwood floors, ceiling fan, and closet. Partially finished basement, two zone Bryant gas heater, Central air, 200 amp electric, washer, and dryer. Finished bonus room with closet and newer window can be used as office, craft room, guest room use as you choose. Highly ranked Haverford township schools, parks, and community seasonal events. Close to shopping, transportation and major roadways for a fast commute to center city or other destinations. Come see for yourself all that this home offers.
Location
State PA
County Delaware
Area Haverford Twp (10422)
Zoning RESID
Rooms
Other Rooms Living Room, Dining Room, Primary Bedroom, Bedroom 2, Kitchen, Bedroom 1, Other, Attic
Basement Full
Interior
Interior Features Skylight(s), Ceiling Fan(s), Dining Area
Hot Water Natural Gas
Heating Gas, Forced Air
Cooling Central A/C
Flooring Wood
Equipment Built-In Range, Oven - Self Cleaning, Dishwasher, Refrigerator, Disposal, Built-In Microwave
Fireplace N
Window Features Replacement
Appliance Built-In Range, Oven - Self Cleaning, Dishwasher, Refrigerator, Disposal, Built-In Microwave
Heat Source Natural Gas
Laundry Basement
Exterior
Exterior Feature Patio(s)
Utilities Available Cable TV
Water Access N
Roof Type Shingle
Accessibility None
Porch Patio(s)
Garage N
Building
Lot Description Level, Front Yard, Rear Yard
Story 2
Foundation Stone
Sewer Public Sewer
Water Public
Architectural Style Colonial
Level or Stories 2
Additional Building Above Grade
New Construction N
Schools
Elementary Schools Manoa
Middle Schools Haverford
High Schools Haverford Senior
School District Haverford Township
Others
Senior Community No
Tax ID 22-01-00928-00
Ownership Fee Simple
Security Features Security System
Acceptable Financing Conventional, VA, FHA 203(b)
Listing Terms Conventional, VA, FHA 203(b)
Financing Conventional,VA,FHA 203(b)
Read Less Info
Want to know what your home might be worth? Contact us for a FREE valuation!

Our team is ready to help you sell your home for the highest possible price ASAP

Bought with Debbie McDevitt • Long & Foster Real Estate, Inc.
"My job is to find and attract mastery-based agents to the office, protect the culture, and make sure everyone is happy! "
14291 Park Meadow Drive Suite 500, Chantilly, VA, 20151






