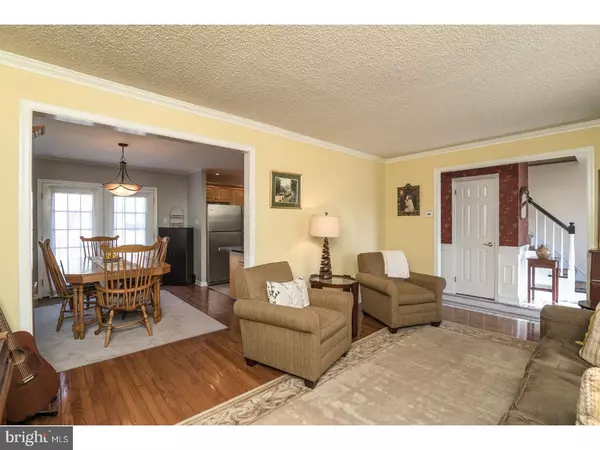$185,000
$189,500
2.4%For more information regarding the value of a property, please contact us for a free consultation.
4 Beds
2 Baths
1,512 SqFt
SOLD DATE : 06/22/2017
Key Details
Sold Price $185,000
Property Type Single Family Home
Sub Type Detached
Listing Status Sold
Purchase Type For Sale
Square Footage 1,512 sqft
Price per Sqft $122
Subdivision Primos Secane
MLS Listing ID 1000081768
Sold Date 06/22/17
Style Colonial
Bedrooms 4
Full Baths 1
Half Baths 1
HOA Y/N N
Abv Grd Liv Area 1,512
Originating Board TREND
Year Built 1950
Annual Tax Amount $6,017
Tax Year 2017
Lot Size 6,273 Sqft
Acres 0.14
Lot Dimensions 50X125
Property Description
Home sweet home! Welcome to this truly remarkable four bedroom, one and a half bath single home in highly sought after Primos Secane community. From the moment you step in, you will instantly feel at home. Once inside, you will find yourself surrounded by rich hardwood flooring, wainscoting in the foyer, neutral decor and a spacious open concept layout. The first floor boasts the ample sized great room that flows into the eat-in gourmet kitchen with GE appliances and opens to the breakfast nook/dining area. The french doors open to the fully fenced in backyard, providing your own private oasis where you can relax at the end of a hard day at work. Entertain family and friends to a fun summer evening barbecue. The powder room completes the first floor. Upstairs the magnificence continues with four spacious bedrooms, one with a spacious walk-in closet. The full hall bath has been updated too. A multitude of upgrades to this home include newer windows, new roof, newer AC, upgraded appliances and so much more. As if all of this wasn't enough, the finished basement with laundry room provide additional living and storage space. A walk up attic with brand new aluminum stairs provides even more storage space. The driveway provides at least two to three off street parking spots and there is always plenty of street parking as well. And the location. Did we mention the central location that makes getting to work and play a breeze? The local library and train station are just steps away, as is the fire station, providing safety and security at a moment's notice. Don't miss this truly special home on your tour.
Location
State PA
County Delaware
Area Upper Darby Twp (10416)
Zoning RES
Rooms
Other Rooms Living Room, Dining Room, Primary Bedroom, Bedroom 2, Bedroom 3, Kitchen, Family Room, Bedroom 1, Other, Attic
Basement Full, Fully Finished
Interior
Interior Features Butlers Pantry, Ceiling Fan(s), Attic/House Fan, Kitchen - Eat-In
Hot Water Natural Gas
Heating Gas, Forced Air
Cooling Central A/C
Flooring Wood, Fully Carpeted, Tile/Brick
Equipment Oven - Self Cleaning, Dishwasher, Disposal, Built-In Microwave
Fireplace N
Appliance Oven - Self Cleaning, Dishwasher, Disposal, Built-In Microwave
Heat Source Natural Gas
Laundry Basement
Exterior
Garage Spaces 3.0
Fence Other
Water Access N
Roof Type Pitched,Shingle
Accessibility None
Total Parking Spaces 3
Garage N
Building
Lot Description Front Yard, Rear Yard, SideYard(s)
Story 2
Sewer Public Sewer
Water Public
Architectural Style Colonial
Level or Stories 2
Additional Building Above Grade
New Construction N
Schools
High Schools Upper Darby Senior
School District Upper Darby
Others
Senior Community No
Tax ID 16-13-03055-00
Ownership Fee Simple
Acceptable Financing Conventional, VA, FHA 203(b)
Listing Terms Conventional, VA, FHA 203(b)
Financing Conventional,VA,FHA 203(b)
Read Less Info
Want to know what your home might be worth? Contact us for a FREE valuation!

Our team is ready to help you sell your home for the highest possible price ASAP

Bought with Anne D Hanson • Coldwell Banker Realty
"My job is to find and attract mastery-based agents to the office, protect the culture, and make sure everyone is happy! "
14291 Park Meadow Drive Suite 500, Chantilly, VA, 20151






