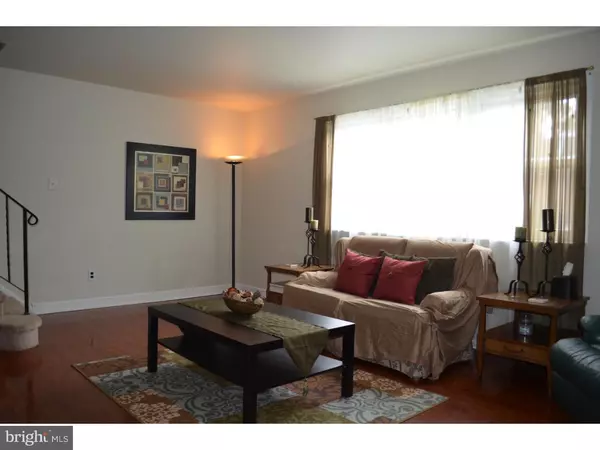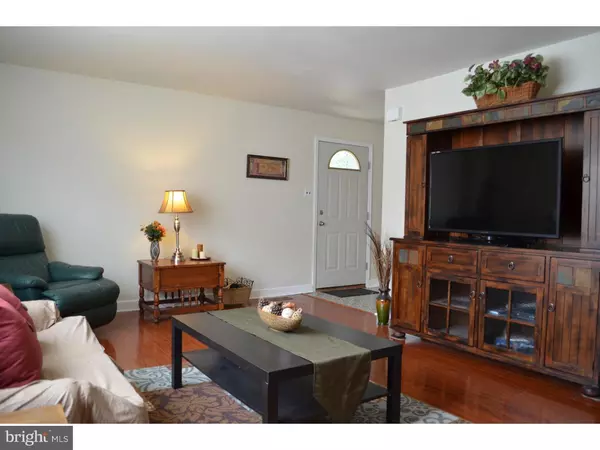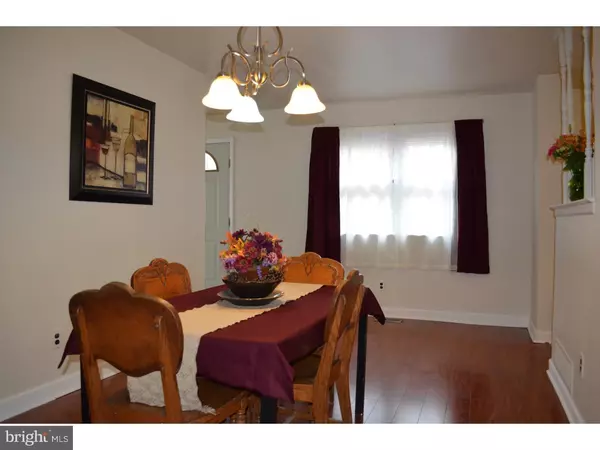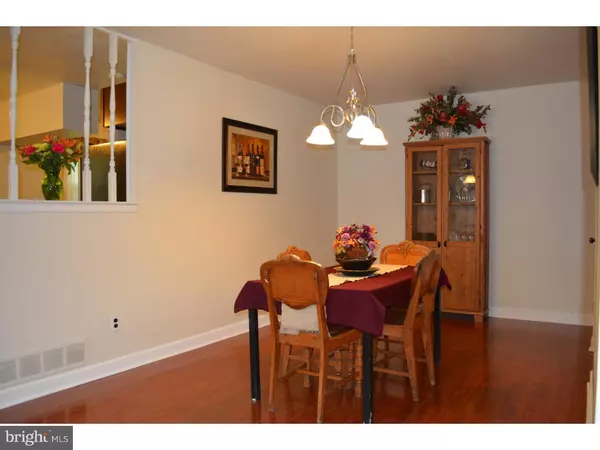$248,000
$250,000
0.8%For more information regarding the value of a property, please contact us for a free consultation.
3 Beds
3 Baths
1,668 SqFt
SOLD DATE : 09/13/2016
Key Details
Sold Price $248,000
Property Type Single Family Home
Sub Type Twin/Semi-Detached
Listing Status Sold
Purchase Type For Sale
Square Footage 1,668 sqft
Price per Sqft $148
Subdivision Roxborough
MLS Listing ID 1000034382
Sold Date 09/13/16
Style Colonial
Bedrooms 3
Full Baths 2
Half Baths 1
HOA Y/N N
Abv Grd Liv Area 1,668
Originating Board TREND
Year Built 1980
Annual Tax Amount $2,884
Tax Year 2016
Lot Size 2,946 Sqft
Acres 0.07
Lot Dimensions 30X93
Property Description
Charming Brick Twin in Highly Desirable Upper Roxborough, sited on a quiet Cul-de-Sac street. Spacious and Light filled best describes this well appointed and Updated 3 Bedroom 2.5 Bath, 1 car garage home. Enter through the tiled center foyer with coat closet, the foyer is flanked by an expansive Living Room with wide plank hardwood flooring and triple window opposite the Dining Room of entertaining size also with wide plank hardwood flooring. New eat in kitchen (2010) with shaker style espresso cabinets, expansive granite counter tops, breakfast bar,Stainless Appliances and large windows facing the rear fenced yard. Updated half bath and lower level access completes the main living floor. Upstairs you will find 3 generous sized bedrooms, ample closets and hall bath, Master Bedroom Suite features 3 piece bath and wall of closets. Day Light walk out lower level with raised hearth brick fireplace, great for Family Room and home office with access to rear patio, spacious Laundry and attached 1 car garage. Recent Improvements : Fresh Neutral color palette throughout, New Carpets(2016), Kitchen (2010), Hardwood Floors (2011-2014), New A/C (2014), Water Heater(2009), Roof Resurfaced (2016). Close to Restaurants and Entertainment in Manayunk, Chestnut Hill and C.C, with easy access to all major roadways, makes this home a Must See !
Location
State PA
County Philadelphia
Area 19128 (19128)
Zoning RSA3
Rooms
Other Rooms Living Room, Dining Room, Primary Bedroom, Bedroom 2, Kitchen, Family Room, Bedroom 1, Laundry
Basement Full, Outside Entrance, Fully Finished
Interior
Interior Features Primary Bath(s), Ceiling Fan(s), Stall Shower, Kitchen - Eat-In
Hot Water Electric
Heating Electric, Forced Air
Cooling Central A/C
Flooring Wood, Fully Carpeted, Vinyl, Tile/Brick
Fireplaces Number 1
Fireplaces Type Brick
Equipment Built-In Range, Dishwasher, Built-In Microwave
Fireplace Y
Appliance Built-In Range, Dishwasher, Built-In Microwave
Heat Source Electric
Laundry Basement
Exterior
Exterior Feature Patio(s)
Garage Spaces 2.0
Utilities Available Cable TV
Water Access N
Roof Type Flat
Accessibility None
Porch Patio(s)
Attached Garage 1
Total Parking Spaces 2
Garage Y
Building
Lot Description Cul-de-sac, Flag, Front Yard, Rear Yard, SideYard(s)
Story 2
Foundation Concrete Perimeter
Sewer Public Sewer
Water Public
Architectural Style Colonial
Level or Stories 2
Additional Building Above Grade
New Construction N
Schools
School District The School District Of Philadelphia
Others
Senior Community No
Tax ID 212338825
Ownership Fee Simple
Read Less Info
Want to know what your home might be worth? Contact us for a FREE valuation!

Our team is ready to help you sell your home for the highest possible price ASAP

Bought with Dan Hoban • Neighborhood Real Estate
"My job is to find and attract mastery-based agents to the office, protect the culture, and make sure everyone is happy! "
14291 Park Meadow Drive Suite 500, Chantilly, VA, 20151






