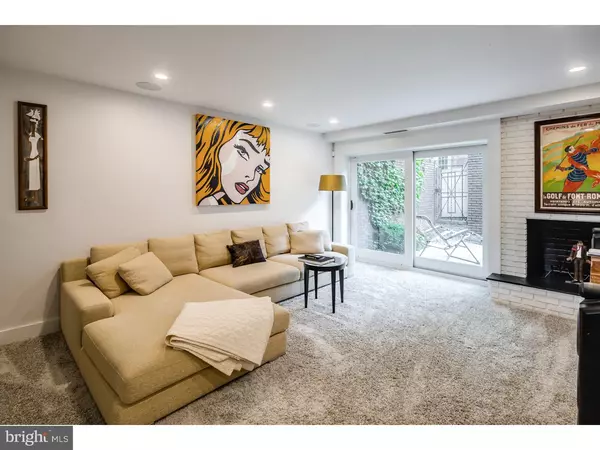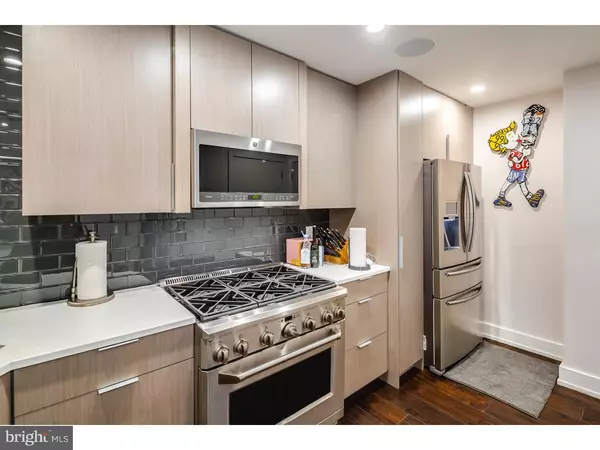$715,000
$724,999
1.4%For more information regarding the value of a property, please contact us for a free consultation.
2 Beds
2 Baths
SOLD DATE : 02/01/2017
Key Details
Sold Price $715,000
Property Type Townhouse
Sub Type Interior Row/Townhouse
Listing Status Sold
Purchase Type For Sale
Subdivision Society Hill
MLS Listing ID 1000030716
Sold Date 02/01/17
Style Traditional,Split Level
Bedrooms 2
Full Baths 2
HOA Fees $166/mo
HOA Y/N Y
Originating Board TREND
Year Built 1975
Annual Tax Amount $8,694
Tax Year 2016
Lot Dimensions 22X71
Property Description
Amazing custom renovation, large outdoor areas, two bedrooms, two baths and amazing finishes throughout. No expense has been spared. Amenities include open riser staircase with glass railings, custom kitchen with monogram stainless steel appliances, subway tile backsplash, stone counters and custom cabinets, hardwired speakers, fireplace and tremendous light with Pella windows. The master bath has heated floors, a steam room, tremendous walk-in closet and glass shower with amazing tile work and rain shower head. This unit has two large out door areas, parking included and the perfect wide open layout. A magnificent unit that is well designed and built by an expert craftsman. Many finishes usually found in $2,000,000 homes come standard at 502 Delancey. Parking is available at the nearby Hopkinson house or in the Independence Place and is a rental spot. Contact co-listing agent regarding taxes. 2017 taxes are $8,522
Location
State PA
County Philadelphia
Area 19106 (19106)
Zoning RSA5
Rooms
Other Rooms Living Room, Primary Bedroom, Kitchen, Bedroom 1
Interior
Interior Features Primary Bath(s), Kitchen - Eat-In
Hot Water Natural Gas
Heating Gas, Hot Water
Cooling Central A/C
Flooring Wood
Fireplaces Number 1
Fireplace Y
Heat Source Natural Gas
Laundry Basement
Exterior
Exterior Feature Patio(s)
Water Access N
Accessibility None
Porch Patio(s)
Garage N
Building
Story Other
Sewer Public Sewer
Water Public
Architectural Style Traditional, Split Level
Level or Stories Other
New Construction N
Schools
School District The School District Of Philadelphia
Others
Senior Community No
Tax ID 051173115
Ownership Condominium
Read Less Info
Want to know what your home might be worth? Contact us for a FREE valuation!

Our team is ready to help you sell your home for the highest possible price ASAP

Bought with Paul S Lipowicz • Keller Williams Main Line
"My job is to find and attract mastery-based agents to the office, protect the culture, and make sure everyone is happy! "
14291 Park Meadow Drive Suite 500, Chantilly, VA, 20151






