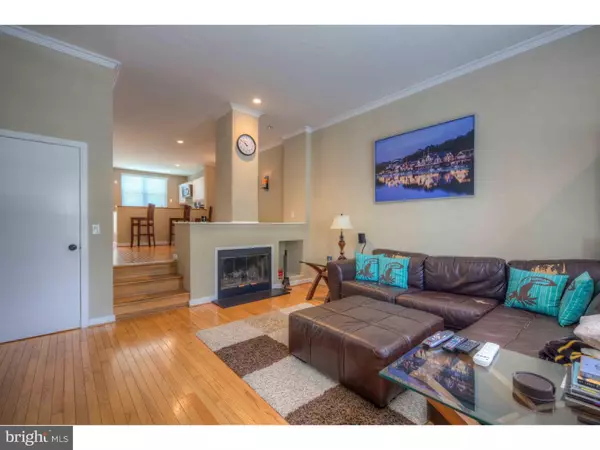$520,000
$520,000
For more information regarding the value of a property, please contact us for a free consultation.
3 Beds
3 Baths
2,016 SqFt
SOLD DATE : 08/01/2016
Key Details
Sold Price $520,000
Property Type Townhouse
Sub Type Interior Row/Townhouse
Listing Status Sold
Purchase Type For Sale
Square Footage 2,016 sqft
Price per Sqft $257
Subdivision Art Museum Area
MLS Listing ID 1000029214
Sold Date 08/01/16
Style Contemporary
Bedrooms 3
Full Baths 2
Half Baths 1
HOA Y/N N
Abv Grd Liv Area 2,016
Originating Board TREND
Year Built 1994
Annual Tax Amount $6,307
Tax Year 2016
Lot Size 1,696 Sqft
Acres 0.04
Lot Dimensions 16X106
Property Description
A multi-level three bedroom row home located in the Desirable Art Museum area of Philadelphia. This home has wonderful curb appeal on one way street. Upon entering the living room with fireplace, high ceilings you are immediately struck by the multi level open floor plan with visibility straight thru to the kitchen, with updated stainless steel appliances and access to the fenced in backyard with a slate patio and finished landscaping. Finished hardwood flooring on the main level and recessed lighting throughout! Walk up to the second floor that has a spacious bedroom with French doors and plenty of storage, full bathroom, linen closet in the hallway and a second roomy bedroom. Third floor master bedroom has dual closets and a master bathroom with a linen closet and double vanity sink. There is a landing area on the third floor, could be wonderful office space and a glass door leading to a deck with a great view of Fairmount Park! Basement is beautifully finished with a powder room, large carpeted seating area and what can be a 4th bedroom. Prime location in Philadelphia next to great restaurants, Art Museum, Kelly Drive and so much more!
Location
State PA
County Philadelphia
Area 19130 (19130)
Zoning RM1
Rooms
Other Rooms Living Room, Primary Bedroom, Bedroom 2, Kitchen, Family Room, Bedroom 1
Basement Full, Fully Finished
Interior
Interior Features Skylight(s), Ceiling Fan(s)
Hot Water Natural Gas
Heating Gas, Forced Air
Cooling Central A/C
Flooring Wood
Fireplaces Number 1
Fireplace Y
Heat Source Natural Gas
Laundry Basement
Exterior
Exterior Feature Roof
Water Access N
Accessibility None
Porch Roof
Garage N
Building
Lot Description Rear Yard
Story 3+
Sewer Public Sewer
Water Public
Architectural Style Contemporary
Level or Stories 3+
Additional Building Above Grade
New Construction N
Schools
School District The School District Of Philadelphia
Others
Senior Community No
Tax ID 151340181
Ownership Fee Simple
Read Less Info
Want to know what your home might be worth? Contact us for a FREE valuation!

Our team is ready to help you sell your home for the highest possible price ASAP

Bought with Jennifer L Geddes • Keller Williams Philadelphia

"My job is to find and attract mastery-based agents to the office, protect the culture, and make sure everyone is happy! "
14291 Park Meadow Drive Suite 500, Chantilly, VA, 20151






