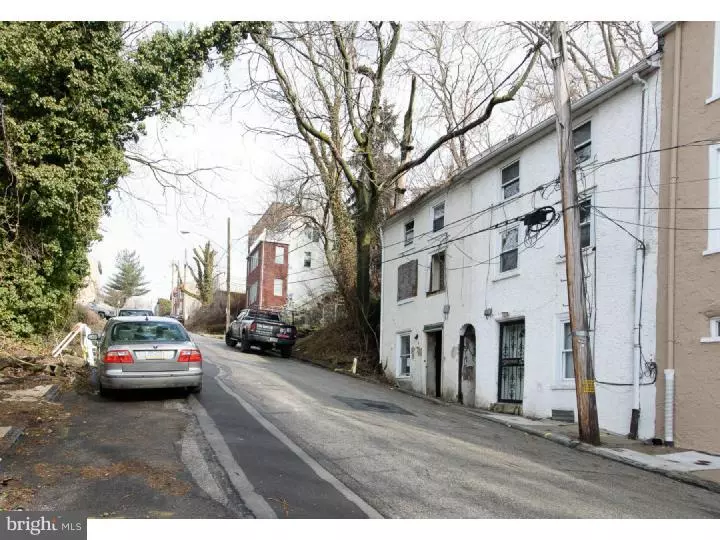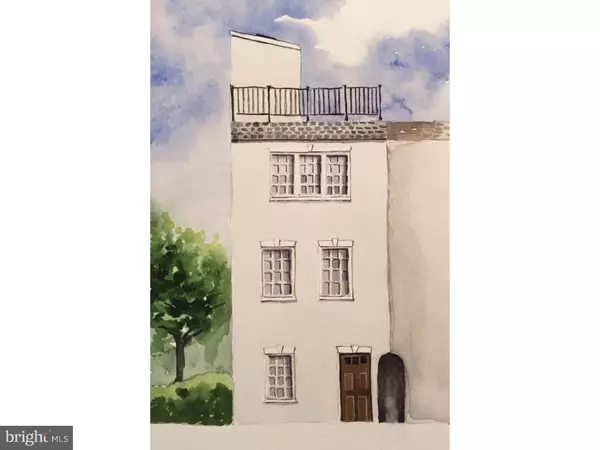$299,900
$299,900
For more information regarding the value of a property, please contact us for a free consultation.
3 Beds
2 Baths
1,218 SqFt
SOLD DATE : 12/22/2016
Key Details
Sold Price $299,900
Property Type Townhouse
Sub Type End of Row/Townhouse
Listing Status Sold
Purchase Type For Sale
Square Footage 1,218 sqft
Price per Sqft $246
Subdivision Manayunk
MLS Listing ID 1000027288
Sold Date 12/22/16
Style Other
Bedrooms 3
Full Baths 2
HOA Y/N N
Abv Grd Liv Area 1,218
Originating Board TREND
Year Built 1916
Annual Tax Amount $1,248
Tax Year 2015
Lot Size 1,124 Sqft
Acres 0.03
Lot Dimensions 16X70
Property Description
Pre Construction/Rehab...Buy Now and Choose Your Colors, Finishes, Upgrades and Options. 10 Year Real Estate Tax Abatement Applied For...Located on Quiet Manayunk Street with Easy Parking. Plans Include 1st floor Open Floor Plan with Beautiful and Durable Bamboo Flooring, Stone Gas Fireplace, 9 Foot Ceilings and Ceiling Fan. Kitchen with Granite Tops, DW, Micro, 42" Cabinets. 2nd Floor ww Carpet, 2 Spacious Bed Rooms, 9 ft Ceilings, Laundry Area, and Ceramic Hall Bath with Tub. 3rd Floor Master Suite and Ceramic Bath with 9 foot Ceiling, Sky Light, Ceiling Fan, Walk In Closet, Optional Fire Place, Rear Balcony Overlooking Rear Yard which awaits your TLC transforming it into an Outdoor Oasis. Recessed Lighting Throughout The Entire Home. Roof Deck with Stunning View Overlooking the Schuylkill River direction and Montgomery County,
Location
State PA
County Philadelphia
Area 19128 (19128)
Zoning RSA5
Rooms
Other Rooms Living Room, Primary Bedroom, Bedroom 2, Kitchen, Bedroom 1
Interior
Interior Features Skylight(s), Ceiling Fan(s)
Hot Water Other
Heating Gas, Forced Air
Cooling None
Flooring Wood, Fully Carpeted
Fireplaces Number 1
Fireplaces Type Stone
Fireplace Y
Window Features Replacement
Heat Source Natural Gas
Laundry Upper Floor
Exterior
Exterior Feature Roof
Water Access N
Roof Type Flat
Accessibility None
Porch Roof
Garage N
Building
Story 3+
Sewer Public Sewer
Water Public
Architectural Style Other
Level or Stories 3+
Additional Building Above Grade
Structure Type Cathedral Ceilings,9'+ Ceilings
New Construction N
Schools
School District The School District Of Philadelphia
Others
Senior Community No
Tax ID 211269000
Ownership Fee Simple
Read Less Info
Want to know what your home might be worth? Contact us for a FREE valuation!

Our team is ready to help you sell your home for the highest possible price ASAP

Bought with Steven D Beal • Long & Foster Real Estate, Inc.
"My job is to find and attract mastery-based agents to the office, protect the culture, and make sure everyone is happy! "
14291 Park Meadow Drive Suite 500, Chantilly, VA, 20151




