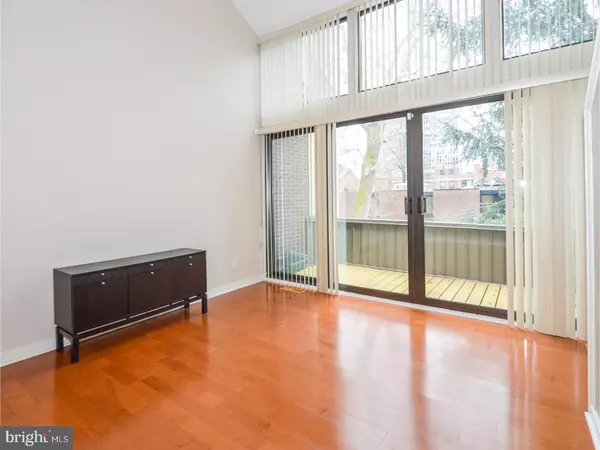$540,000
$549,000
1.6%For more information regarding the value of a property, please contact us for a free consultation.
2 Beds
2 Baths
1,287 SqFt
SOLD DATE : 04/19/2016
Key Details
Sold Price $540,000
Property Type Townhouse
Sub Type Interior Row/Townhouse
Listing Status Sold
Purchase Type For Sale
Square Footage 1,287 sqft
Price per Sqft $419
Subdivision Society Hill
MLS Listing ID 1000026228
Sold Date 04/19/16
Style Contemporary
Bedrooms 2
Full Baths 2
HOA Fees $200/mo
HOA Y/N N
Abv Grd Liv Area 1,287
Originating Board TREND
Year Built 1971
Annual Tax Amount $4,276
Tax Year 2016
Property Description
Experience city living at its finest, in this beautiful Society Hill home featuring Private, One Car Deeded Parking Space. Situated moments away from Independence Square, shopping and restaurants, you will enjoy all of the conveniences of city living in a superb location. You will be delighted with the Open Floor Plan ideal for entertaining family & friends. Your dining room & living room is a wonderful space with recessed lighting, vaulted ceilings, floor to ceiling Windows and Sliding Glass door that provides access to private balcony. The Kitchen is a wonderful space to create your culinary delights equipped with 42" Cabinets & Granite Countertops, Double Sink plus Refrigerator, Dishwasher, Microwave & Gas Range. Beautiful hardwood floors create a warm & open feel on the first floor. Added convenience full bathroom and bedroom on the main floor. The second floor features Master Suite with a plethora of Closets, high ceilings and beautiful natural sunlight & Master bathroom plus laundry. There is an additional area that could serve as an office plus bonus room with built-in storage as well. The community is pet friendly and pride of ownership is evident throughout. Your parking is located in a secured, gated area. 13 Month HWA Home Warranty included at the time of settlement.
Location
State PA
County Philadelphia
Area 19106 (19106)
Zoning RSA5
Rooms
Other Rooms Living Room, Dining Room, Primary Bedroom, Kitchen, Family Room, Bedroom 1, Other
Interior
Interior Features Ceiling Fan(s), Stall Shower, Breakfast Area
Hot Water Natural Gas
Heating Gas, Hot Water
Cooling Central A/C
Flooring Wood, Fully Carpeted, Tile/Brick
Equipment Dishwasher
Fireplace N
Appliance Dishwasher
Heat Source Natural Gas
Laundry Main Floor
Exterior
Exterior Feature Balcony
Garage Spaces 1.0
Utilities Available Cable TV
Water Access N
Accessibility None
Porch Balcony
Total Parking Spaces 1
Garage N
Building
Story 2
Sewer Public Sewer
Water Public
Architectural Style Contemporary
Level or Stories 2
Additional Building Above Grade
Structure Type Cathedral Ceilings,9'+ Ceilings
New Construction N
Schools
School District The School District Of Philadelphia
Others
HOA Fee Include Common Area Maintenance,Ext Bldg Maint,Lawn Maintenance,Snow Removal,Insurance
Senior Community No
Tax ID 888046904
Ownership Condominium
Security Features Security System
Read Less Info
Want to know what your home might be worth? Contact us for a FREE valuation!

Our team is ready to help you sell your home for the highest possible price ASAP

Bought with Noah S Ostroff • Keller Williams Philadelphia

"My job is to find and attract mastery-based agents to the office, protect the culture, and make sure everyone is happy! "
14291 Park Meadow Drive Suite 500, Chantilly, VA, 20151






