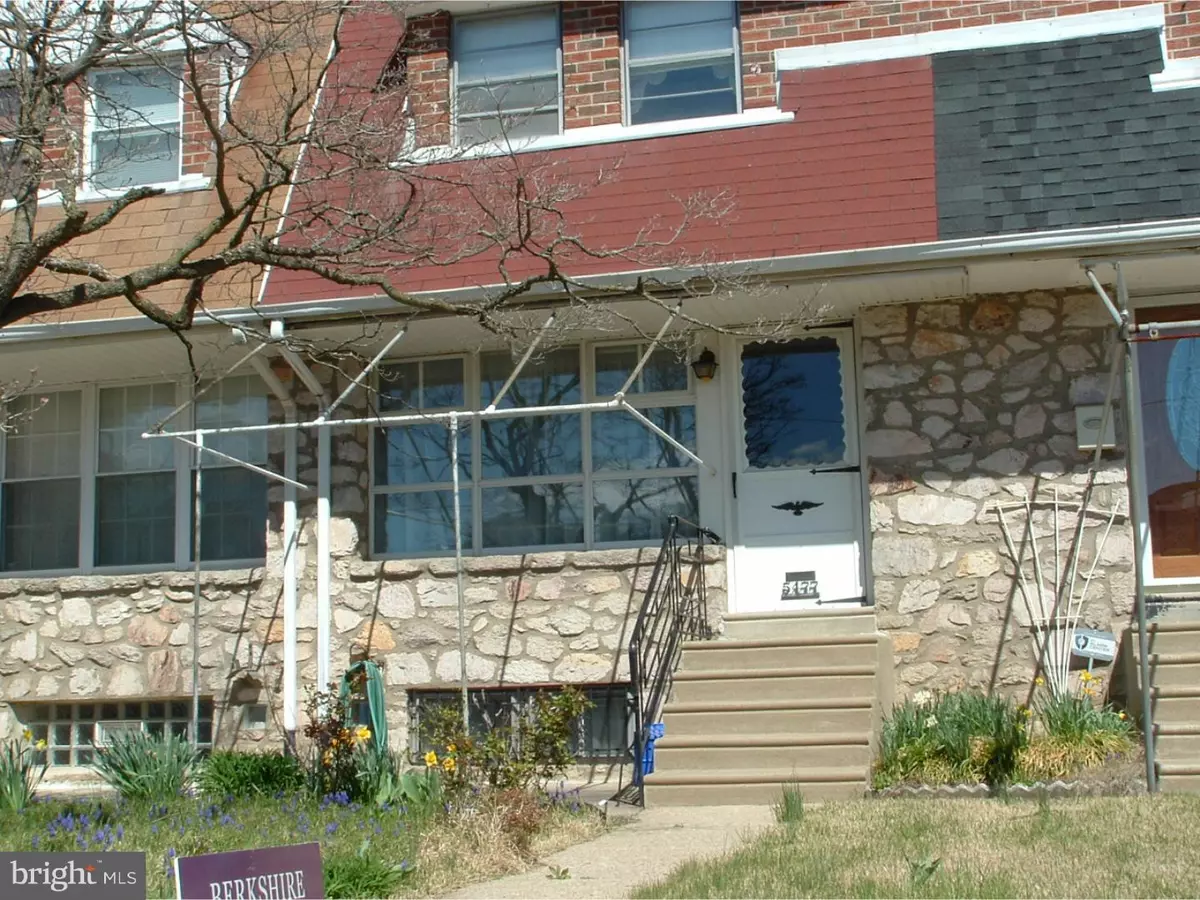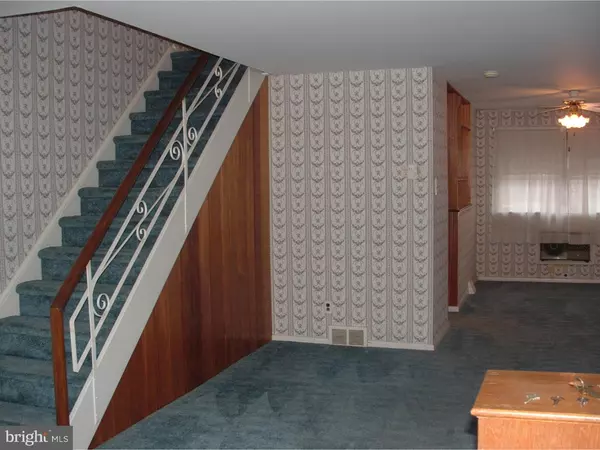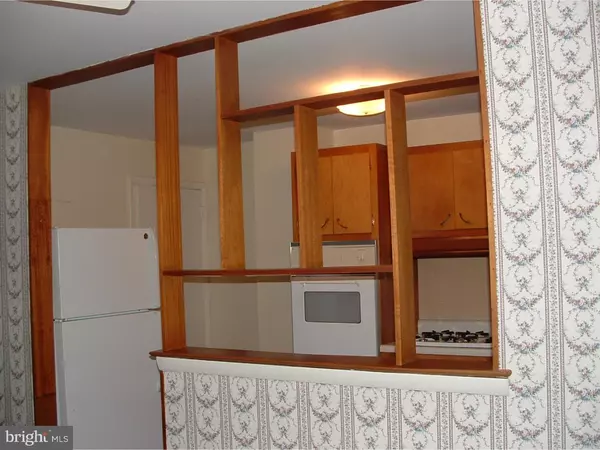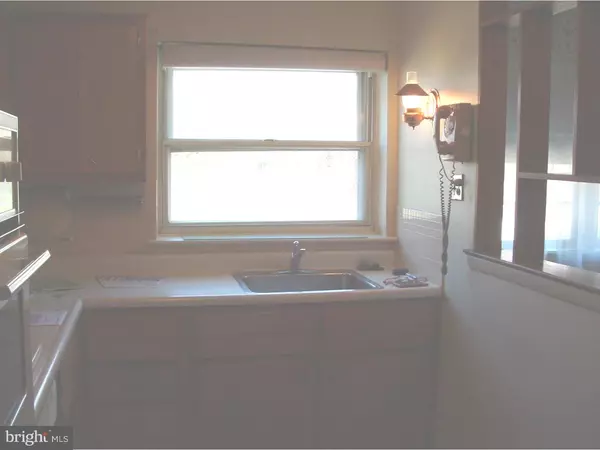$167,200
$180,000
7.1%For more information regarding the value of a property, please contact us for a free consultation.
3 Beds
1 Bath
1,110 SqFt
SOLD DATE : 05/31/2016
Key Details
Sold Price $167,200
Property Type Townhouse
Sub Type Interior Row/Townhouse
Listing Status Sold
Purchase Type For Sale
Square Footage 1,110 sqft
Price per Sqft $150
Subdivision Roxborough
MLS Listing ID 1000024988
Sold Date 05/31/16
Style Colonial
Bedrooms 3
Full Baths 1
HOA Y/N N
Abv Grd Liv Area 1,110
Originating Board TREND
Year Built 1965
Annual Tax Amount $2,479
Tax Year 2016
Lot Size 1,751 Sqft
Acres 0.04
Lot Dimensions 16X108
Property Description
A+INVESTMENT PROPERTY-possible 20% annual return! or perfect for an end user. If you love city living with a country atmosphere this location provides the ideal lifestyle to have it all. Historic Roxborough near Fairmount Park walking & bike trails and the Wissahickon train station for a short commute to Center City. Walk across the street to the outstanding Cook Wissahickon Elementary school and play grounds...all this located on a peaceful, quiet cul-de-sac. Charming stone row house, one owner since 1964. All the amenities and beautiful light filled rooms throughout. Lovely lawn and old rose garden leading to a tree sheltered patio surrounded by mature gardens. Finished walk-out basement w/laundry room, additional storage closets & garage access. This is a great investment in a wonderful neighborhood. All the conveniences of townhouse/condo living without the monthly fees. Reasonable taxes & plenty of additional parking, short commute to Center City Events. Bring your design ideas and make this your "forever" home as well as your best investment.
Location
State PA
County Philadelphia
Area 19128 (19128)
Zoning RSA5
Rooms
Other Rooms Living Room, Dining Room, Primary Bedroom, Bedroom 2, Kitchen, Family Room, Bedroom 1
Basement Partial, Unfinished, Outside Entrance
Interior
Hot Water Natural Gas
Heating Gas, Forced Air
Cooling Central A/C
Flooring Fully Carpeted
Equipment Cooktop, Oven - Wall
Fireplace N
Appliance Cooktop, Oven - Wall
Heat Source Natural Gas
Laundry Basement
Exterior
Exterior Feature Patio(s)
Garage Spaces 2.0
Water Access N
Roof Type Flat
Accessibility None
Porch Patio(s)
Attached Garage 1
Total Parking Spaces 2
Garage Y
Building
Lot Description Level
Story 2
Foundation Stone
Sewer Public Sewer
Water Public
Architectural Style Colonial
Level or Stories 2
Additional Building Above Grade
New Construction N
Schools
School District The School District Of Philadelphia
Others
Senior Community No
Tax ID 213221196
Ownership Fee Simple
Acceptable Financing Conventional
Listing Terms Conventional
Financing Conventional
Read Less Info
Want to know what your home might be worth? Contact us for a FREE valuation!

Our team is ready to help you sell your home for the highest possible price ASAP

Bought with Patrick M Rust • Rust Real Estate, LLC
"My job is to find and attract mastery-based agents to the office, protect the culture, and make sure everyone is happy! "
14291 Park Meadow Drive Suite 500, Chantilly, VA, 20151






