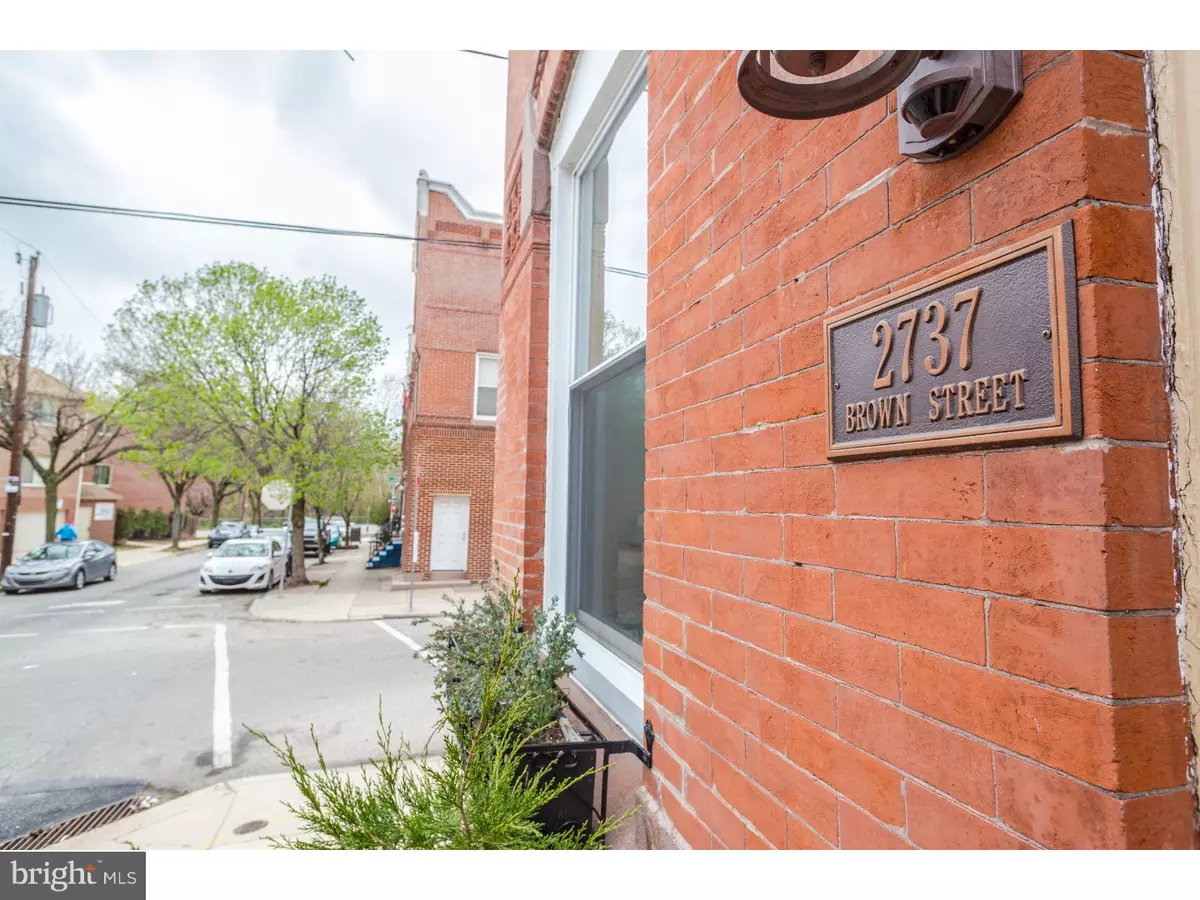$650,000
$695,000
6.5%For more information regarding the value of a property, please contact us for a free consultation.
4 Beds
4 Baths
2,886 SqFt
SOLD DATE : 09/09/2015
Key Details
Sold Price $650,000
Property Type Townhouse
Sub Type Interior Row/Townhouse
Listing Status Sold
Purchase Type For Sale
Square Footage 2,886 sqft
Price per Sqft $225
Subdivision Art Museum Area
MLS Listing ID 1000020002
Sold Date 09/09/15
Style Other
Bedrooms 4
Full Baths 3
Half Baths 1
HOA Y/N N
Abv Grd Liv Area 2,886
Originating Board TREND
Annual Tax Amount $3,216
Tax Year 2015
Lot Size 1,270 Sqft
Acres 0.03
Lot Dimensions 16X80
Property Description
Don't miss this gorgeously restored corner property located close to all the attractions of the Art Museum/Fairmount area! Enter through the meticulously restored front doors, vestibule, slate panels and transom above and the gorgeous original red pine flooring throughout. First floor features a formal living room with a gas fireplace, a spacious dining room and a custom chef's kitchen. Granite counters, a breakfast bar, custom cabinetry and Bosch appliances, including a convection oven and a wine refrigerator set this gorgeous kitchen apart from the competition. There is a powder room located on the first floor as well. The second floor contains the master bedroom suite with a steam shower and slate flooring in the bath, a bay window, and crown moldings. The front bedroom suite features a bay window with an oversized seat window plus a custom seamless glass shower door. The third floor contains an extra spacious back bedroom with a closet, a full bathroom with a modern vanity and light fixture along side a laundry closet with front loading washer and dryer. The front bedroom has high ceilings and a closet with built-in's. The basement is finished with carpeting - perfect for a man-cave, craft-room or playroom! Plenty of additional space for storage is located in the basement as well. Modern conveniences include dual zone HVAC, a spacious stamped concrete yard, and a redone maintenance free exterior bay window. Five years remain on the tax abatement as well!
Location
State PA
County Philadelphia
Area 19130 (19130)
Zoning RSA5
Direction Southwest
Rooms
Other Rooms Living Room, Dining Room, Primary Bedroom, Bedroom 2, Bedroom 3, Kitchen, Family Room, Bedroom 1
Basement Full
Interior
Interior Features Primary Bath(s), Butlers Pantry, Sauna, Stall Shower, Breakfast Area
Hot Water Natural Gas
Heating Gas, Forced Air, Zoned
Cooling Central A/C
Flooring Wood
Fireplaces Number 2
Equipment Oven - Wall, Disposal
Fireplace Y
Appliance Oven - Wall, Disposal
Heat Source Natural Gas
Laundry Upper Floor
Exterior
Exterior Feature Patio(s)
Fence Other
Water Access N
Roof Type Flat
Accessibility None
Porch Patio(s)
Garage N
Building
Lot Description Corner
Story 3+
Sewer Public Sewer
Water Public
Architectural Style Other
Level or Stories 3+
Additional Building Above Grade
Structure Type 9'+ Ceilings
New Construction N
Schools
School District The School District Of Philadelphia
Others
Tax ID 152267200
Ownership Fee Simple
Read Less Info
Want to know what your home might be worth? Contact us for a FREE valuation!

Our team is ready to help you sell your home for the highest possible price ASAP

Bought with Joann Goldstein • BHHS Fox & Roach-Bryn Mawr

"My job is to find and attract mastery-based agents to the office, protect the culture, and make sure everyone is happy! "
14291 Park Meadow Drive Suite 500, Chantilly, VA, 20151






