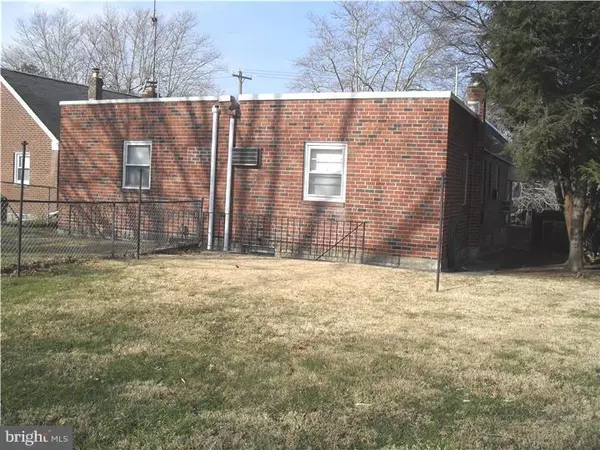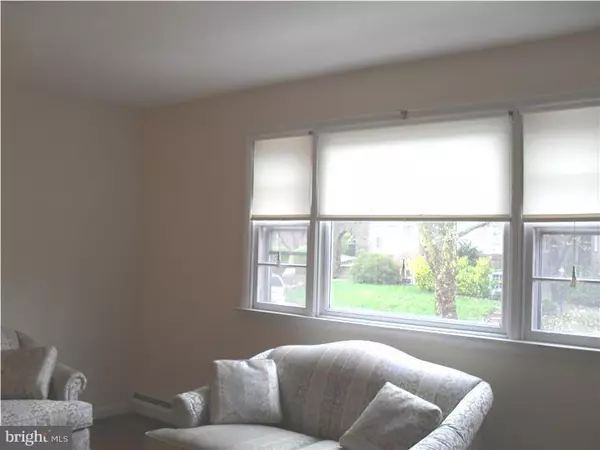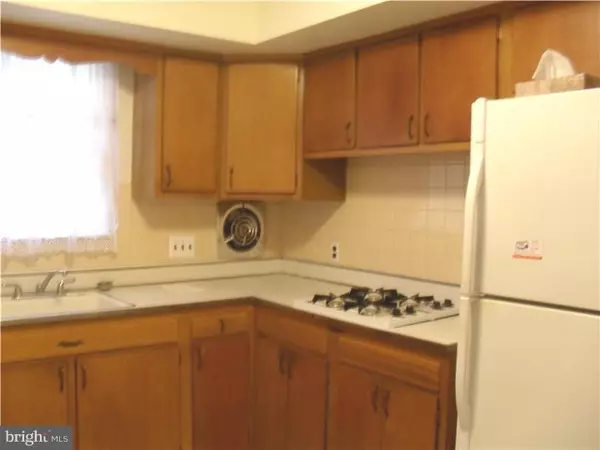$133,900
$133,900
For more information regarding the value of a property, please contact us for a free consultation.
2 Beds
2 Baths
908 SqFt
SOLD DATE : 06/25/2015
Key Details
Sold Price $133,900
Property Type Single Family Home
Sub Type Twin/Semi-Detached
Listing Status Sold
Purchase Type For Sale
Square Footage 908 sqft
Price per Sqft $147
Subdivision Burholme
MLS Listing ID 1000019706
Sold Date 06/25/15
Style Ranch/Rambler
Bedrooms 2
Full Baths 1
Half Baths 1
HOA Y/N N
Abv Grd Liv Area 908
Originating Board TREND
Year Built 1966
Annual Tax Amount $1,813
Tax Year 2015
Lot Size 4,097 Sqft
Acres 0.09
Lot Dimensions 25X121
Property Description
Bring an Offer and Feel Right at Home in This Burholme Two-Bedroom, One Full Bath and One Partial Bath Twin Rancher which Boosts Hardwood Flooring Thruout, Newly Painted, Newer Roof (Approx. 2yrs) with Transferable Warranty, Finished Basement, Large Laundry Room with Storage Closet and Exit to Spacious Backyard, Inside Access to Oversized Garage with Automatic Opener. Wall A/C Units in Living Room and Two Bedrooms. Walking Distance to SEPTA Transit (Commuter Train and Buses), Shopping, and School Schedule Your Appointment Today - Easy to Show.
Location
State PA
County Philadelphia
Area 19111 (19111)
Zoning RSA3
Direction West
Rooms
Other Rooms Living Room, Primary Bedroom, Kitchen, Family Room, Bedroom 1, Laundry
Basement Full, Outside Entrance, Fully Finished
Interior
Interior Features Kitchen - Eat-In
Hot Water Natural Gas
Heating Gas, Hot Water
Cooling Wall Unit
Flooring Wood, Vinyl, Tile/Brick
Equipment Cooktop, Oven - Wall
Fireplace N
Appliance Cooktop, Oven - Wall
Heat Source Natural Gas
Laundry Lower Floor
Exterior
Garage Spaces 2.0
Fence Other
Utilities Available Cable TV
Water Access N
Roof Type Flat
Accessibility None
Attached Garage 1
Total Parking Spaces 2
Garage Y
Building
Lot Description Front Yard, Rear Yard, SideYard(s)
Story 1
Sewer Public Sewer
Water Public
Architectural Style Ranch/Rambler
Level or Stories 1
Additional Building Above Grade
New Construction N
Schools
High Schools Northeast
School District The School District Of Philadelphia
Others
Tax ID 353229420
Ownership Fee Simple
Read Less Info
Want to know what your home might be worth? Contact us for a FREE valuation!

Our team is ready to help you sell your home for the highest possible price ASAP

Bought with Janet Ruiz • MIS Realty

"My job is to find and attract mastery-based agents to the office, protect the culture, and make sure everyone is happy! "
14291 Park Meadow Drive Suite 500, Chantilly, VA, 20151






