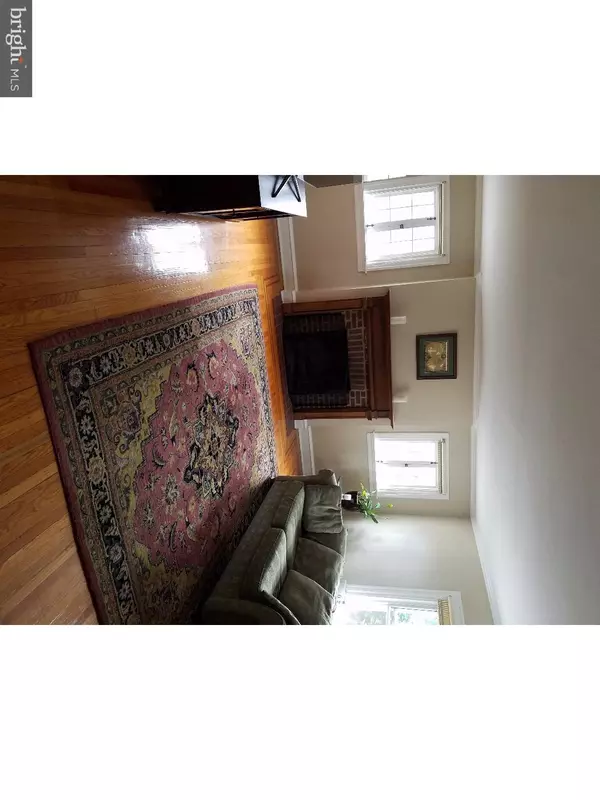$440,000
$449,000
2.0%For more information regarding the value of a property, please contact us for a free consultation.
4 Beds
3 Baths
2,254 SqFt
SOLD DATE : 10/24/2016
Key Details
Sold Price $440,000
Property Type Single Family Home
Sub Type Detached
Listing Status Sold
Purchase Type For Sale
Square Footage 2,254 sqft
Price per Sqft $195
Subdivision Ardmore Park
MLS Listing ID 1003943193
Sold Date 10/24/16
Style Colonial
Bedrooms 4
Full Baths 2
Half Baths 1
HOA Y/N N
Abv Grd Liv Area 2,254
Originating Board TREND
Year Built 1926
Annual Tax Amount $6,740
Tax Year 2016
Lot Size 7,013 Sqft
Acres 0.16
Lot Dimensions 61X107
Property Description
This bright, well maintained home on a desirable street, greets you with an inviting covered front porch, with ceiling fan, where you can relax and take in the neighborhood. You can also enjoy a little privacy on the large flagstone patio (2014) in the fenced back yard. This house has 4 bedrooms and 2.5 baths. It offers hardwood floors throughout, a wood burning fireplace (new liner 2014) and natural gas heat and cooking. It has newer windows (2010) and slate roof in great condition with newly added snow hooks (2014). Enter from the covered porch into the foyer where you will find a switchback staircase leading to the 2nd floor. The first floor includes a nicely sized living room, dining room and eat in kitchen with 40" cherry cabinets. Off the kitchen is a powder room and access to the basement where you will find the laundry area with a utility sink, a storage area with a pegboard wall and plenty of room for extra storage. The second floor offers a hall bath and four generously sized bedrooms. Two of the rooms are adjoined with a Jack and Jill bathroom. Each room has a ceiling fan and its own closet including one room with an additional cedar closet tucked inside. The house also has an attic and a detached garage for additional storage options, both complete with electricity. It is located a stones throw away from Elwell Field and Normandy Park as well just a short walk to Chestnutwold Elementary. It is convenient to several major roadways, the R5, and Rt 100 High Speed rail lines for easy commuting into Center City Philadelphia and the airport. It's walking distance to Haverford College nature trail, the many seasonal community events on Cricket Ave, the community library, the Ardmore Clover Market, Ardmore Music Hall and the many restaurants and shops Ardmore has to offer including Suburban Square. Don't let this one get away! Note:The Jack & Jill bathroom and the basement sewer line are due to start renovations in the beginning of October. Seller is open to Buyer selection of design choices if under contract before work commences.
Location
State PA
County Delaware
Area Haverford Twp (10422)
Zoning RESID
Rooms
Other Rooms Living Room, Dining Room, Primary Bedroom, Bedroom 2, Bedroom 3, Kitchen, Family Room, Bedroom 1
Basement Full
Interior
Interior Features Ceiling Fan(s), Kitchen - Eat-In
Hot Water Natural Gas
Heating Gas, Hot Water
Cooling Wall Unit
Flooring Wood
Fireplaces Number 1
Fireplaces Type Brick
Equipment Dishwasher, Disposal, Trash Compactor
Fireplace Y
Window Features Replacement
Appliance Dishwasher, Disposal, Trash Compactor
Heat Source Natural Gas
Laundry Lower Floor
Exterior
Exterior Feature Patio(s), Porch(es)
Garage Spaces 2.0
Fence Other
Utilities Available Cable TV
Water Access N
Roof Type Pitched,Slate
Accessibility None
Porch Patio(s), Porch(es)
Total Parking Spaces 2
Garage Y
Building
Lot Description Level, Front Yard, Rear Yard
Story 2
Sewer Public Sewer
Water Public
Architectural Style Colonial
Level or Stories 2
Additional Building Above Grade
New Construction N
Schools
School District Haverford Township
Others
Senior Community No
Tax ID 22-06-01563-00
Ownership Fee Simple
Acceptable Financing Conventional
Listing Terms Conventional
Financing Conventional
Read Less Info
Want to know what your home might be worth? Contact us for a FREE valuation!

Our team is ready to help you sell your home for the highest possible price ASAP

Bought with Deborah Kaplan • BHHS Fox & Roach-Haverford
"My job is to find and attract mastery-based agents to the office, protect the culture, and make sure everyone is happy! "
14291 Park Meadow Drive Suite 500, Chantilly, VA, 20151






