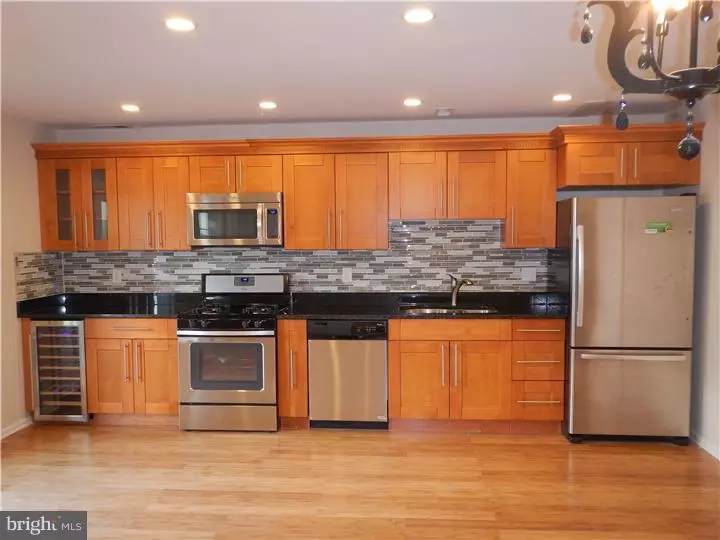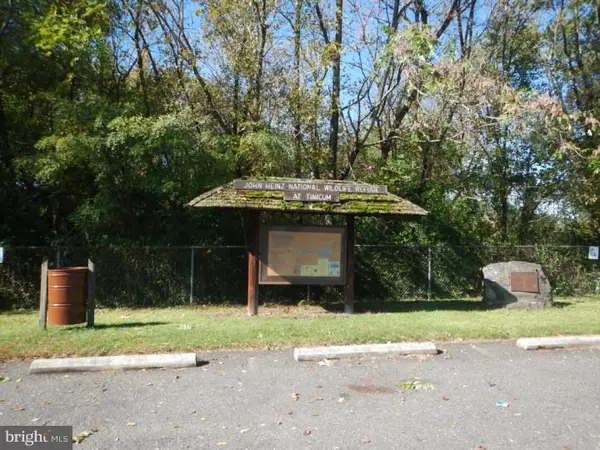$135,000
$149,000
9.4%For more information regarding the value of a property, please contact us for a free consultation.
3 Beds
3 Baths
1,206 SqFt
SOLD DATE : 12/16/2016
Key Details
Sold Price $135,000
Property Type Townhouse
Sub Type Interior Row/Townhouse
Listing Status Sold
Purchase Type For Sale
Square Footage 1,206 sqft
Price per Sqft $111
Subdivision Riverwatch Condo
MLS Listing ID 1003942403
Sold Date 12/16/16
Style Colonial
Bedrooms 3
Full Baths 2
Half Baths 1
HOA Fees $265/mo
HOA Y/N Y
Abv Grd Liv Area 1,206
Originating Board TREND
Year Built 1997
Annual Tax Amount $2,437
Tax Year 2016
Property Description
Gorgeous Delaware River front townhouse. Completely renovated from top to bottom like new model home with open floor plan & good flow. Sparkling brand new kitchen (never used) with new GRANITE countertop & backsplash, upgrade cabinets with 2 tier crown molding, under mount stainless steel double sink, topline whirlpool stainless steel appliances including self-clean range, recess lights, & built in wine cooler. New bathrooms with gorgeous subway ceramic tile floor & granite countertop sink. New bamboo floor coverings. Fresh neutral paint. Newly refinished stair. Convenient location to area shops including malls as well as Route 95 & 476. Minutes to Philadelphia. Walk to recreation, parks including John Heinz National Wildlife Refuge at Tinicum and Governor Printz Park, restaurants, libraries and marina / yaht clubs. Please REMOVE SHOES when entering this beautiful house.
Location
State PA
County Delaware
Area Tinicum Twp (10445)
Zoning RESID
Rooms
Other Rooms Living Room, Dining Room, Primary Bedroom, Bedroom 2, Kitchen, Bedroom 1, Other
Basement Full
Interior
Interior Features Primary Bath(s), Ceiling Fan(s), Kitchen - Eat-In
Hot Water Natural Gas
Heating Gas, Forced Air
Cooling Central A/C
Equipment Built-In Range, Oven - Self Cleaning, Dishwasher, Refrigerator, Disposal, Built-In Microwave
Fireplace N
Appliance Built-In Range, Oven - Self Cleaning, Dishwasher, Refrigerator, Disposal, Built-In Microwave
Heat Source Natural Gas
Laundry Main Floor
Exterior
Exterior Feature Deck(s)
Parking Features Inside Access
Garage Spaces 4.0
Utilities Available Cable TV
View Y/N Y
View Water
Roof Type Pitched,Shingle
Accessibility None
Porch Deck(s)
Attached Garage 2
Total Parking Spaces 4
Garage Y
Building
Story 3+
Sewer Public Sewer
Water Public
Architectural Style Colonial
Level or Stories 3+
Additional Building Above Grade
New Construction N
Schools
School District Interboro
Others
HOA Fee Include Common Area Maintenance,Ext Bldg Maint,Lawn Maintenance,Snow Removal,Trash,Water,Sewer,Insurance,Management
Senior Community No
Tax ID 45-00-01558-64
Ownership Fee Simple
Read Less Info
Want to know what your home might be worth? Contact us for a FREE valuation!

Our team is ready to help you sell your home for the highest possible price ASAP

Bought with Lori A Menasion • BHHS Fox & Roach-Center City Walnut
"My job is to find and attract mastery-based agents to the office, protect the culture, and make sure everyone is happy! "
14291 Park Meadow Drive Suite 500, Chantilly, VA, 20151






