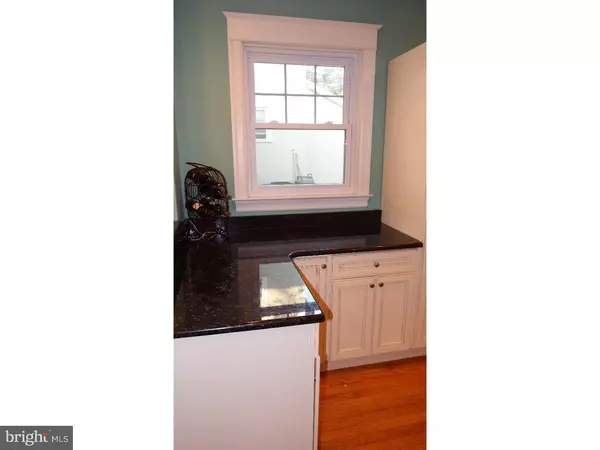$254,900
$254,900
For more information regarding the value of a property, please contact us for a free consultation.
3 Beds
2 Baths
1,632 SqFt
SOLD DATE : 01/06/2017
Key Details
Sold Price $254,900
Property Type Single Family Home
Sub Type Twin/Semi-Detached
Listing Status Sold
Purchase Type For Sale
Square Footage 1,632 sqft
Price per Sqft $156
Subdivision Ardmore Park
MLS Listing ID 1003938321
Sold Date 01/06/17
Style Traditional
Bedrooms 3
Full Baths 1
Half Baths 1
HOA Y/N N
Abv Grd Liv Area 1,632
Originating Board TREND
Year Built 1935
Annual Tax Amount $4,360
Tax Year 2016
Lot Size 3,006 Sqft
Acres 0.07
Lot Dimensions 25X125
Property Description
Welcome to 615 Loraine Street in Ardmore. This 3 bed, 1.5 bath home nestled in the highly desirable Ardmore Park section of Ardmore has been well maintained and updated accordingly throughout the years. Boasting a large living area with wood burning fire place and plenty of natural light pouring in through the updated windows. This space truly makes you feel at home as soon as you walk in the door. Enter into the fully renovated kitchen and dining area equipped with stainless steel appliances, granite counter tops, centrally located breakfast bar, and hardwood cabinets. Head down the basement stairs to find a well thought out semi finished basement including laundry, utility closet, storage space, and powder room. Upstairs holds 3 well lit bedrooms with ample closet space. There is a storage area in the attic via a pull down staircase located in the hallway. The full bath contains a tile shower, new vanity, and is centrally located to accommodate all. Beautifully finished and original hardwood floors can be found throughout the home. The electric system in this home has been fully updated and the outlets, cable hookups, and Ethernet lines have been strategically located to fulfill the demands of our digital world. The outdoor space includes a brick patio with deck, a rear fenced in yard, and a shed for storage. There is a small side yard and front patio as well. Close to Suburban Square, Whole Foods, downtown Ardmore, public transportation including the Rt 100 and R5, Merwood and Elwell parks, and the award winning Chestnutwold Elementary School! Ample permitted street parking for residents. Schedule an appointment today! One owner holds a PA real estate licence.
Location
State PA
County Delaware
Area Haverford Twp (10422)
Zoning R
Direction Northwest
Rooms
Other Rooms Living Room, Dining Room, Primary Bedroom, Bedroom 2, Kitchen, Bedroom 1, Other, Attic
Basement Full
Interior
Interior Features Butlers Pantry, Ceiling Fan(s), Attic/House Fan, Breakfast Area
Hot Water Natural Gas
Heating Gas, Hot Water
Cooling None
Flooring Wood
Fireplaces Number 1
Fireplaces Type Brick
Equipment Oven - Self Cleaning, Disposal
Fireplace Y
Appliance Oven - Self Cleaning, Disposal
Heat Source Natural Gas
Laundry Basement
Exterior
Exterior Feature Deck(s), Patio(s)
Fence Other
Utilities Available Cable TV
Water Access N
Roof Type Shingle
Accessibility None
Porch Deck(s), Patio(s)
Garage N
Building
Story 2
Foundation Stone
Sewer Public Sewer
Water Public
Architectural Style Traditional
Level or Stories 2
Additional Building Above Grade
New Construction N
Schools
Elementary Schools Chestnutwold
Middle Schools Haverford
High Schools Haverford Senior
School District Haverford Township
Others
Senior Community No
Tax ID 22-06-01382-00
Ownership Fee Simple
Acceptable Financing Conventional, VA, FHA 203(b)
Listing Terms Conventional, VA, FHA 203(b)
Financing Conventional,VA,FHA 203(b)
Read Less Info
Want to know what your home might be worth? Contact us for a FREE valuation!

Our team is ready to help you sell your home for the highest possible price ASAP

Bought with Bill Sims • Coldwell Banker Hearthside Realtors
"My job is to find and attract mastery-based agents to the office, protect the culture, and make sure everyone is happy! "
14291 Park Meadow Drive Suite 500, Chantilly, VA, 20151






