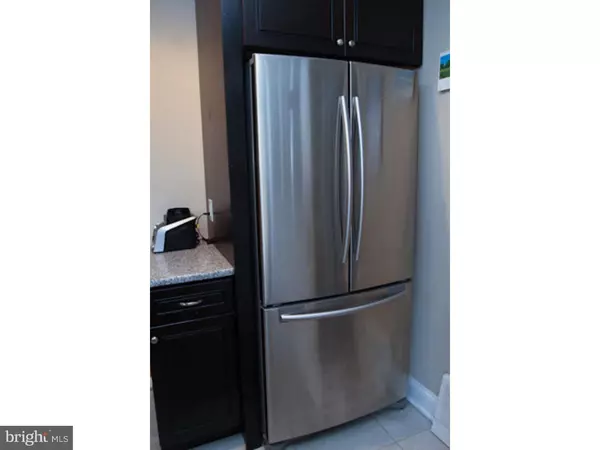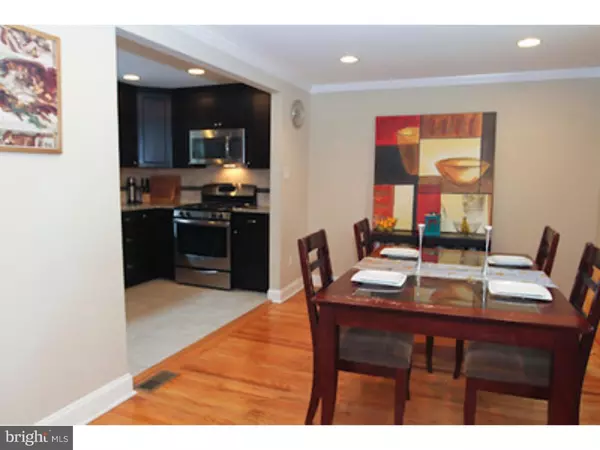$317,500
$321,500
1.2%For more information regarding the value of a property, please contact us for a free consultation.
3 Beds
2 Baths
1,292 SqFt
SOLD DATE : 08/23/2016
Key Details
Sold Price $317,500
Property Type Single Family Home
Sub Type Detached
Listing Status Sold
Purchase Type For Sale
Square Footage 1,292 sqft
Price per Sqft $245
Subdivision Chatham Park
MLS Listing ID 1003925795
Sold Date 08/23/16
Style Colonial
Bedrooms 3
Full Baths 1
Half Baths 1
HOA Y/N N
Abv Grd Liv Area 1,292
Originating Board TREND
Year Built 1952
Annual Tax Amount $5,361
Tax Year 2016
Lot Size 6,098 Sqft
Acres 0.14
Lot Dimensions 55X110
Property Description
Back to Active on the market--buyer's home sale fell thru. Come see FULLY RENOVATED two story colonial in Chatham Park. This beautiful home, renovated in late 2013 with high-end detail and materials, has real "wow" factor. Excellent open floor plan for today's living and top condition throughout. Kitchen is gorgeous with espresso cabinetry, granite, tile flooring and backsplash, stainless steel appliances. Living and dining rooms have a clean classic look, with recessed lighting, handsome refinished oak flooring and nice woodwork. Upstairs are three good sized bedrooms including main bedroom with walk-in closet. All feature ceiling fans and beautiful oak flooring. Lovely new hall bath with tub, tile and sleek fixtures. On the lower level, a super usable renovated finished basement provides a family room and new half bath, plus extra storage and laundry area, and is complete with recessed lighting, carpeting, French drain system with sump pump. Further new features include replacement windows throughout, new electrical with panel, exterior finishes, central air, main soil stack. Seldom do you find a home that's been completely redone so you can just move in and enjoy! Outside is complete with fantastic level yard, one car garage and charming new paver patio. There's even a pear tree! Terrific Chatham Park neighborhood. This is the home you've been waiting for!
Location
State PA
County Delaware
Area Haverford Twp (10422)
Zoning RESID
Rooms
Other Rooms Living Room, Dining Room, Primary Bedroom, Bedroom 2, Kitchen, Family Room, Bedroom 1
Basement Full, Drainage System
Interior
Interior Features Ceiling Fan(s)
Hot Water Natural Gas
Heating Gas, Forced Air
Cooling Central A/C
Flooring Wood, Fully Carpeted, Tile/Brick
Equipment Dishwasher, Refrigerator, Built-In Microwave
Fireplace N
Window Features Replacement
Appliance Dishwasher, Refrigerator, Built-In Microwave
Heat Source Natural Gas
Laundry Lower Floor, Basement
Exterior
Exterior Feature Patio(s)
Garage Spaces 2.0
Fence Other
Water Access N
Roof Type Shingle
Accessibility None
Porch Patio(s)
Total Parking Spaces 2
Garage N
Building
Lot Description Level, Open, Front Yard, Rear Yard
Story 2
Sewer Public Sewer
Water Public
Architectural Style Colonial
Level or Stories 2
Additional Building Above Grade
New Construction N
Schools
Middle Schools Haverford
High Schools Haverford Senior
School District Haverford Township
Others
Senior Community No
Tax ID 22-02-01308-00
Ownership Fee Simple
Acceptable Financing Conventional, VA, FHA 203(b)
Listing Terms Conventional, VA, FHA 203(b)
Financing Conventional,VA,FHA 203(b)
Read Less Info
Want to know what your home might be worth? Contact us for a FREE valuation!

Our team is ready to help you sell your home for the highest possible price ASAP

Bought with Damon C. Michels • BHHS Fox & Roach - Narberth
"My job is to find and attract mastery-based agents to the office, protect the culture, and make sure everyone is happy! "
14291 Park Meadow Drive Suite 500, Chantilly, VA, 20151






