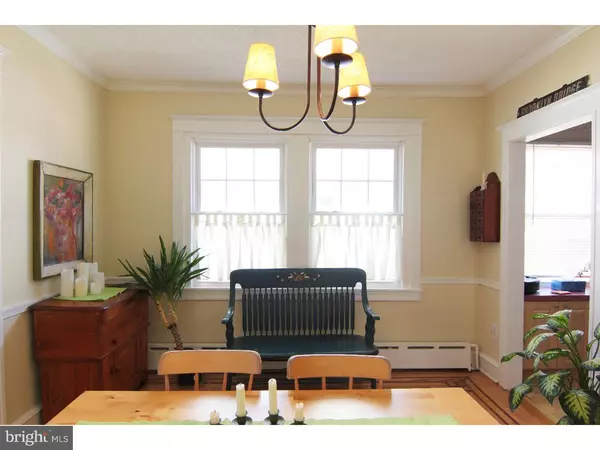$256,000
$259,900
1.5%For more information regarding the value of a property, please contact us for a free consultation.
3 Beds
1 Bath
1,569 SqFt
SOLD DATE : 07/29/2016
Key Details
Sold Price $256,000
Property Type Single Family Home
Sub Type Twin/Semi-Detached
Listing Status Sold
Purchase Type For Sale
Square Footage 1,569 sqft
Price per Sqft $163
Subdivision Ardmore Park
MLS Listing ID 1003916561
Sold Date 07/29/16
Style Colonial
Bedrooms 3
Full Baths 1
HOA Y/N N
Abv Grd Liv Area 1,569
Originating Board TREND
Year Built 1926
Annual Tax Amount $5,749
Tax Year 2016
Lot Size 3,354 Sqft
Acres 0.08
Lot Dimensions 30X125
Property Description
WELCOME HOME to the most coveted neighborhood in Ardmore. This tree lined street offers more than unique architecture and charm. It is centered around a rich community with established and rooted residents that are integral participants of the fabric of Ardmore living. Yearly block parties and seasonal events enhance your experience and this home is just a short 4-block walk to the Blue Ribbon Elementary School, Chesnutwold. Enjoy the award-winning brewery Tired Hands, Carlino's Italian Market, Sam's Brick Oven Pizza and many more restaurants and stores. There are tremendous local parks and playgrounds and you are literally steps from Haverford College's arboretum, perfect for exercise, strolling, and reflection. Need to get to Center City? It's just a 3-block walk to the 100 trolley. The Home: You feel a sense of peace as you enter into the sun filled living and dining rooms. The first floor stunning original wood floors have been impeccably refinished. The Living room offers a well-maintained gas-burning fireplace for cozy winter nights, and the home also features Central Air to keep you cool all summer. The window-lined dining room has a large closet for storage and steps into the large eat in kitchen with a light filled walk-in pantry and new stainless steel appliances. Step out to a deck, great for dining al fresco. The upstairs has 3 light filled bedrooms and the walk up attic is ready to be converted into a private and quiet studio space. The dry basement has plenty of room for an additional office, storage or living space. Top of the line gas furnace and new windows including a stand alone garage and yard are welcome additions to this lovely home. Come join the neighborhood!
Location
State PA
County Delaware
Area Haverford Twp (10422)
Zoning RES
Rooms
Other Rooms Living Room, Dining Room, Primary Bedroom, Bedroom 2, Kitchen, Bedroom 1, Attic
Basement Full, Unfinished
Interior
Interior Features Butlers Pantry, Ceiling Fan(s), Kitchen - Eat-In
Hot Water Natural Gas
Heating Gas, Radiator
Cooling Central A/C
Flooring Wood
Fireplaces Number 1
Fireplaces Type Brick
Equipment Disposal
Fireplace Y
Window Features Energy Efficient
Appliance Disposal
Heat Source Natural Gas
Laundry Main Floor
Exterior
Exterior Feature Patio(s), Porch(es)
Garage Spaces 3.0
Water Access N
Roof Type Flat,Shingle
Accessibility None
Porch Patio(s), Porch(es)
Total Parking Spaces 3
Garage Y
Building
Lot Description Sloping
Story 3+
Foundation Stone
Sewer Public Sewer
Water Public
Architectural Style Colonial
Level or Stories 3+
Additional Building Above Grade
New Construction N
Schools
Elementary Schools Chestnutwold
Middle Schools Haverford
High Schools Haverford Senior
School District Haverford Township
Others
Senior Community No
Tax ID 22-06-01445-00
Ownership Fee Simple
Acceptable Financing Conventional, VA, FHA 203(b)
Listing Terms Conventional, VA, FHA 203(b)
Financing Conventional,VA,FHA 203(b)
Read Less Info
Want to know what your home might be worth? Contact us for a FREE valuation!

Our team is ready to help you sell your home for the highest possible price ASAP

Bought with Anthony Aspromonte • Keller Williams Real Estate - Bensalem
"My job is to find and attract mastery-based agents to the office, protect the culture, and make sure everyone is happy! "
14291 Park Meadow Drive Suite 500, Chantilly, VA, 20151






