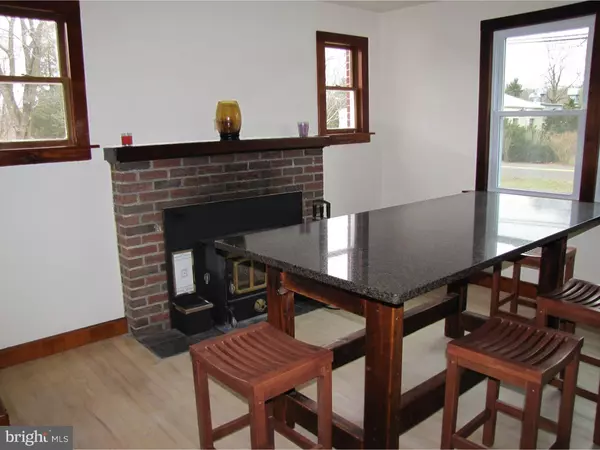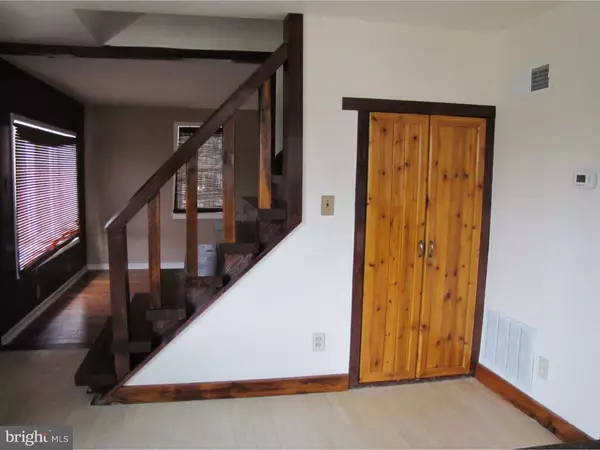$199,900
$199,900
For more information regarding the value of a property, please contact us for a free consultation.
2 Beds
1 Bath
1,248 SqFt
SOLD DATE : 02/22/2016
Key Details
Sold Price $199,900
Property Type Single Family Home
Sub Type Detached
Listing Status Sold
Purchase Type For Sale
Square Footage 1,248 sqft
Price per Sqft $160
Subdivision None Available
MLS Listing ID 1003880153
Sold Date 02/22/16
Style Cape Cod
Bedrooms 2
Full Baths 1
HOA Y/N N
Abv Grd Liv Area 1,248
Originating Board TREND
Year Built 1953
Annual Tax Amount $3,685
Tax Year 2015
Lot Size 1.000 Acres
Acres 1.0
Lot Dimensions UNKNOWN
Property Description
Charming updated Cape on 1 acre in Richland Twp. Main floor has beautiful hardwood floors in the dining room and in the living room. Both rooms also have wood stoves. Dining room has a grand custom made counter height table, topped with quartz to match the kitchen, and 4 wooden saddle benches. Kitchen has quartz and a side wooden butcher block counter, Cherry cabinets, stone floors and beautiful stone backsplash. Stainless steel Miele wall oven and microwave oven, and a double-wide deep sink completes the kitchen. Three inch wood casings around the windows, 5 inch thick wooden baseboards, and gorgeous mahogany stairs give the dining room space a cool, cozy rustic feel. 2 bedrooms, one with a walk in closet, and a full bath on the second floor. Huge 2 car detached garage with loft for plenty of storage. Plenty of off street parking in the spacious driveway. Great yard with a covered rear patio, a gazebo, and outdoor fireplace. Quiet country setting.
Location
State PA
County Bucks
Area Richland Twp (10136)
Zoning RP
Rooms
Other Rooms Living Room, Dining Room, Primary Bedroom, Kitchen, Bedroom 1, Other
Interior
Interior Features Butlers Pantry, Ceiling Fan(s), Wood Stove, Kitchen - Eat-In
Hot Water Electric
Heating Oil, Forced Air
Cooling Central A/C
Flooring Wood, Fully Carpeted, Tile/Brick, Stone
Fireplaces Number 2
Fireplaces Type Brick
Equipment Cooktop, Oven - Wall, Oven - Self Cleaning, Dishwasher, Refrigerator, Disposal, Built-In Microwave
Fireplace Y
Window Features Bay/Bow
Appliance Cooktop, Oven - Wall, Oven - Self Cleaning, Dishwasher, Refrigerator, Disposal, Built-In Microwave
Heat Source Oil
Laundry Main Floor
Exterior
Exterior Feature Patio(s)
Garage Spaces 5.0
Utilities Available Cable TV
Water Access N
Roof Type Pitched,Shingle
Accessibility None
Porch Patio(s)
Total Parking Spaces 5
Garage Y
Building
Lot Description Level, Front Yard, Rear Yard, SideYard(s)
Story 2
Foundation Concrete Perimeter
Sewer On Site Septic
Water Well
Architectural Style Cape Cod
Level or Stories 2
Additional Building Above Grade
New Construction N
Schools
High Schools Quakertown Community Senior
School District Quakertown Community
Others
Tax ID 36-044-008
Ownership Fee Simple
Acceptable Financing Conventional, VA, FHA 203(b)
Listing Terms Conventional, VA, FHA 203(b)
Financing Conventional,VA,FHA 203(b)
Read Less Info
Want to know what your home might be worth? Contact us for a FREE valuation!

Our team is ready to help you sell your home for the highest possible price ASAP

Bought with Christian B Skiffington • RE/MAX 440 - Perkasie

"My job is to find and attract mastery-based agents to the office, protect the culture, and make sure everyone is happy! "
14291 Park Meadow Drive Suite 500, Chantilly, VA, 20151






