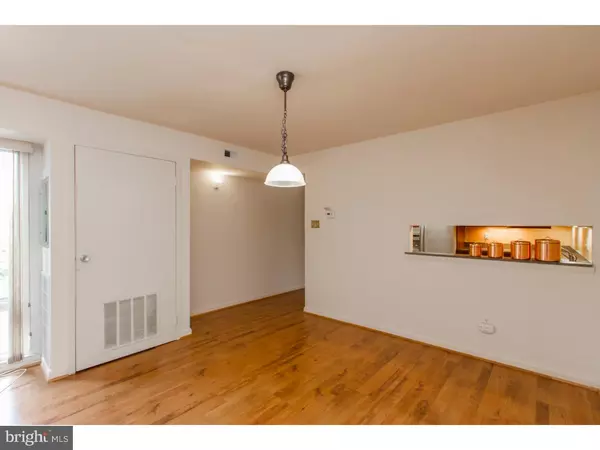$390,000
$425,000
8.2%For more information regarding the value of a property, please contact us for a free consultation.
2 Beds
2 Baths
1,230 SqFt
SOLD DATE : 04/14/2017
Key Details
Sold Price $390,000
Property Type Townhouse
Sub Type Interior Row/Townhouse
Listing Status Sold
Purchase Type For Sale
Square Footage 1,230 sqft
Price per Sqft $317
Subdivision Society Hill
MLS Listing ID 1003642541
Sold Date 04/14/17
Style Contemporary
Bedrooms 2
Full Baths 1
Half Baths 1
HOA Fees $565/mo
HOA Y/N N
Abv Grd Liv Area 1,230
Originating Board TREND
Year Built 1975
Annual Tax Amount $6,611
Tax Year 2017
Property Description
CRISPLY RENOVATED upper unit at Penns Landing Square with deeded garage parking #21 and slider to sun roof! This unit fronts on a spacious courtyard with a private entry up to spacious living/dining room; upgraded "cook's kitchen with great counter, cabinet and pantry space & pass through to dining room; plus powder room. Upper level features master bedroom with access to fully renovated tile bath with laundry closet; 2nd bedroom with slider to sun roof area and storage shed. Recent improvements include windows, HVAC, kitchen & baths plus flooring throughout. This unit offer great storage and is in MOVE-IN CONDITION, decorated in neutral tones. This mid-century enclave, designed by Louis Sauer, encompasses a full city block. Penns landing Square is a pet friendly, quiet gated community with pool, community room, deeded underground parking and on-site management, just steps away from restaurants, shops, Ritz Movies, Spruce Harbor Park and more.
Location
State PA
County Philadelphia
Area 19106 (19106)
Zoning RM1
Direction North
Rooms
Other Rooms Living Room, Dining Room, Primary Bedroom, Kitchen, Bedroom 1, Other
Interior
Interior Features Primary Bath(s)
Hot Water Natural Gas
Heating Gas, Forced Air
Cooling Central A/C
Flooring Tile/Brick
Equipment Oven - Self Cleaning, Dishwasher, Disposal, Built-In Microwave
Fireplace N
Window Features Energy Efficient,Replacement
Appliance Oven - Self Cleaning, Dishwasher, Disposal, Built-In Microwave
Heat Source Natural Gas
Laundry Upper Floor
Exterior
Exterior Feature Roof
Garage Spaces 1.0
Utilities Available Cable TV
Amenities Available Swimming Pool, Club House
Water Access N
Roof Type Flat
Accessibility None
Porch Roof
Attached Garage 1
Total Parking Spaces 1
Garage Y
Building
Lot Description Level
Story 2
Foundation Concrete Perimeter
Sewer Public Sewer
Water Public
Architectural Style Contemporary
Level or Stories 2
Additional Building Above Grade
New Construction N
Schools
School District The School District Of Philadelphia
Others
Pets Allowed Y
HOA Fee Include Pool(s),Common Area Maintenance,Ext Bldg Maint,Lawn Maintenance,Snow Removal,Trash,Heat,Water,Sewer,Cook Fee,Parking Fee,Insurance,Management
Senior Community No
Tax ID 888054983
Ownership Condominium
Pets Allowed Case by Case Basis
Read Less Info
Want to know what your home might be worth? Contact us for a FREE valuation!

Our team is ready to help you sell your home for the highest possible price ASAP

Bought with Jose R Vallejos • Long & Foster Real Estate, Inc.

"My job is to find and attract mastery-based agents to the office, protect the culture, and make sure everyone is happy! "
14291 Park Meadow Drive Suite 500, Chantilly, VA, 20151






