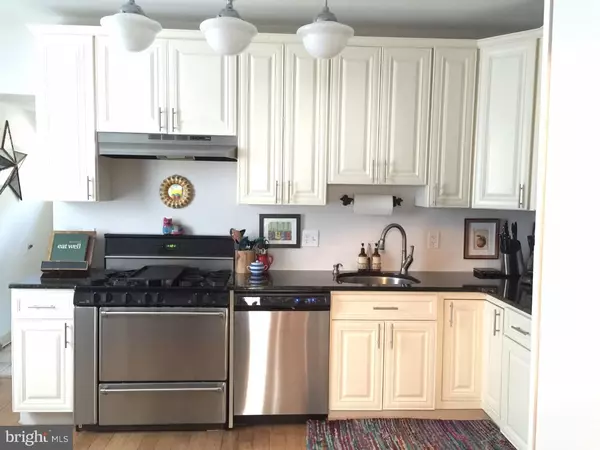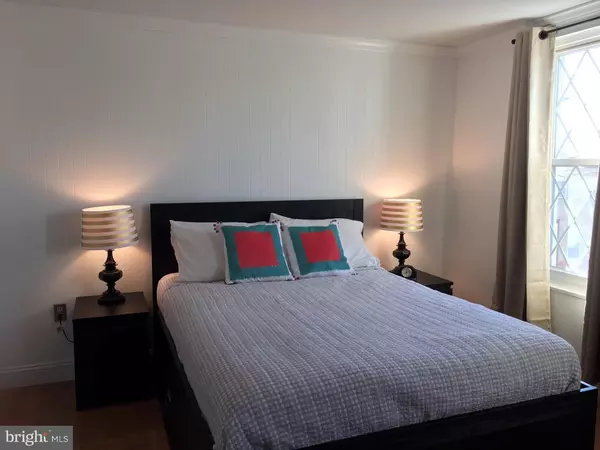$218,000
$224,900
3.1%For more information regarding the value of a property, please contact us for a free consultation.
3 Beds
1 Bath
1,310 SqFt
SOLD DATE : 04/04/2016
Key Details
Sold Price $218,000
Property Type Single Family Home
Sub Type Twin/Semi-Detached
Listing Status Sold
Purchase Type For Sale
Square Footage 1,310 sqft
Price per Sqft $166
Subdivision Manayunk
MLS Listing ID 1003641621
Sold Date 04/04/16
Style Traditional
Bedrooms 3
Full Baths 1
HOA Y/N N
Abv Grd Liv Area 1,310
Originating Board TREND
Year Built 1931
Annual Tax Amount $2,759
Tax Year 2016
Lot Size 1,592 Sqft
Acres 0.04
Lot Dimensions 20X80
Property Description
Modern Manayunk twin that has recently undergone major renovations including new kitchen and bathroom (2014). Upon entering this home, you will notice spectacular wide rooms and an open floor plan with high ceilings as well as stunning bamboo hardwood floors throughout both levels. The large updated kitchen has antique white cabinetry with self closing drawers, black granite countertops and stainless steel appliances including an extra wide 6-burner gas stove and a generous sized eat-in area. The laundry/mud room is on the main level and has a new front loading washer and dryer (2014). Upstairs you will find a tastefully done modern bathroom (2014), and three nice sized bedrooms. This home has new central air (2014), and a nice grassy backyard backdropped by a large stone wall for added privacy. The dry basement offers an abundance of storage. 4037 Boone Street is situated on a quiet alley-like street with little to no drive by traffic! The location of this neighborhood is tough to beat as it offers the peace and quiet you are looking for, yet the convenience of only being two blocks from the popular shops, restaurants as well as the train station.
Location
State PA
County Philadelphia
Area 19127 (19127)
Zoning RSA5
Rooms
Other Rooms Living Room, Dining Room, Primary Bedroom, Bedroom 2, Kitchen, Bedroom 1, Laundry
Basement Full, Unfinished
Interior
Interior Features Kitchen - Eat-In
Hot Water Natural Gas
Heating Gas
Cooling Central A/C
Fireplace N
Heat Source Natural Gas
Laundry Main Floor
Exterior
Water Access N
Accessibility None
Garage N
Building
Lot Description Rear Yard
Story 2
Sewer Public Sewer
Water Public
Architectural Style Traditional
Level or Stories 2
Additional Building Above Grade
New Construction N
Schools
School District The School District Of Philadelphia
Others
Senior Community No
Tax ID 211265300
Ownership Fee Simple
Security Features Security System
Read Less Info
Want to know what your home might be worth? Contact us for a FREE valuation!

Our team is ready to help you sell your home for the highest possible price ASAP

Bought with George J Doerr • Coldwell Banker Realty

"My job is to find and attract mastery-based agents to the office, protect the culture, and make sure everyone is happy! "
14291 Park Meadow Drive Suite 500, Chantilly, VA, 20151






