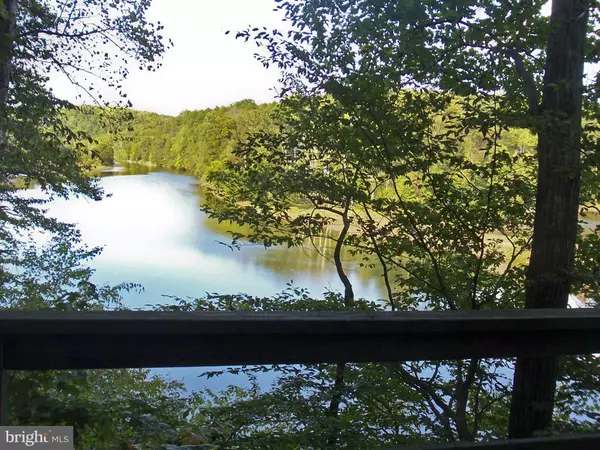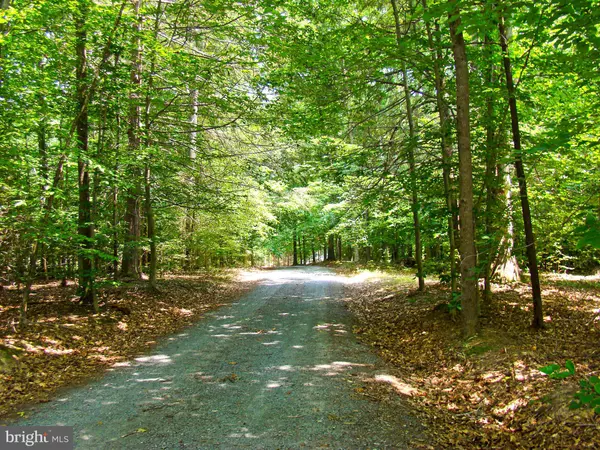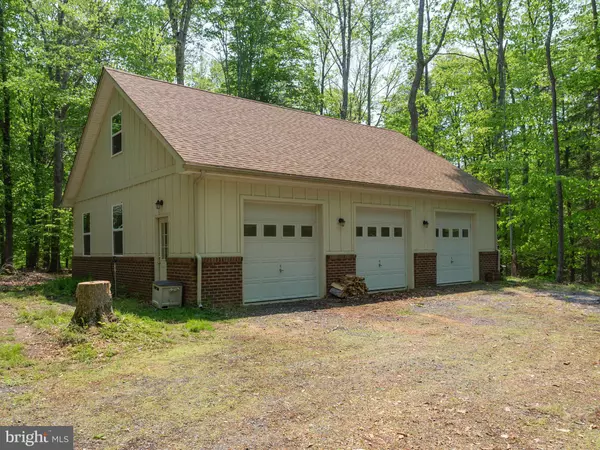$680,000
$690,000
1.4%For more information regarding the value of a property, please contact us for a free consultation.
4 Beds
3 Baths
2,364 SqFt
SOLD DATE : 06/25/2015
Key Details
Sold Price $680,000
Property Type Single Family Home
Sub Type Detached
Listing Status Sold
Purchase Type For Sale
Square Footage 2,364 sqft
Price per Sqft $287
Subdivision Lake Occoquan
MLS Listing ID 1000237993
Sold Date 06/25/15
Style Raised Ranch/Rambler
Bedrooms 4
Full Baths 2
Half Baths 1
HOA Fees $58/ann
HOA Y/N Y
Abv Grd Liv Area 2,364
Originating Board MRIS
Year Built 1979
Annual Tax Amount $5,974
Tax Year 2014
Lot Size 5.405 Acres
Acres 5.4
Property Description
Beautiful WATERFRONT 5-AC wooded mini-estate with inground POOL,DOCK & 2-story 3+Garage/Outbldg that could have car lift! Treetop deck overlooks 242' Frontage on Lake Occoquan.Quality all brick Raised Rancher w/wood floors,Andersen windows,2 Decks,5 Garages & private 500' driveway that meanders past 2 streams.Huge LL easy to finish. Fabulous,close-in location just outside of Clifton. BREATHTAKING!
Location
State VA
County Prince William
Zoning A1
Rooms
Other Rooms Living Room, Dining Room, Primary Bedroom, Bedroom 2, Bedroom 3, Bedroom 4, Kitchen, Family Room, Basement, Foyer, Laundry
Basement Connecting Stairway, Full
Main Level Bedrooms 4
Interior
Interior Features Family Room Off Kitchen, Breakfast Area, Kitchen - Table Space, Dining Area, Kitchen - Eat-In, Primary Bath(s), Entry Level Bedroom, Upgraded Countertops, Wood Floors, Wood Stove, Window Treatments, Floor Plan - Traditional
Hot Water Electric, 60+ Gallon Tank
Heating Forced Air, Central, Wood Burn Stove
Cooling Central A/C, Ceiling Fan(s)
Fireplaces Number 1
Fireplaces Type Mantel(s)
Equipment Dishwasher, Dryer, Washer, Icemaker, Refrigerator, Freezer, Microwave, Exhaust Fan, Water Conditioner - Owned, Oven/Range - Electric, Oven - Self Cleaning, Surface Unit, Dryer - Front Loading
Fireplace Y
Window Features Double Pane
Appliance Dishwasher, Dryer, Washer, Icemaker, Refrigerator, Freezer, Microwave, Exhaust Fan, Water Conditioner - Owned, Oven/Range - Electric, Oven - Self Cleaning, Surface Unit, Dryer - Front Loading
Heat Source Oil
Exterior
Exterior Feature Deck(s), Patio(s)
Parking Features Garage Door Opener, Additional Storage Area
Garage Spaces 5.0
Fence Partially, Rear, Split Rail
Pool In Ground
Community Features Covenants
Utilities Available Under Ground
Waterfront Description Private Dock Site
View Y/N Y
Water Access Y
View Water, Garden/Lawn, River, Scenic Vista, Trees/Woods
Roof Type Fiberglass,Hip
Street Surface Paved
Accessibility None
Porch Deck(s), Patio(s)
Road Frontage Private
Total Parking Spaces 5
Garage Y
Private Pool Y
Building
Lot Description Premium, Landscaping, No Thru Street, Partly Wooded, Stream/Creek, Secluded, Private
Story 1
Sewer Septic = # of BR
Water Well
Architectural Style Raised Ranch/Rambler
Level or Stories 1
Additional Building Above Grade
Structure Type Dry Wall
New Construction N
Schools
Elementary Schools Call School Board
Middle Schools Call School Board
High Schools Call School Board
School District Prince William County Public Schools
Others
HOA Fee Include Road Maintenance
Senior Community No
Tax ID 53155
Ownership Fee Simple
Horse Feature Horses Allowed
Special Listing Condition Standard
Read Less Info
Want to know what your home might be worth? Contact us for a FREE valuation!

Our team is ready to help you sell your home for the highest possible price ASAP

Bought with Marilyn K Brennan • Long & Foster Real Estate, Inc.

"My job is to find and attract mastery-based agents to the office, protect the culture, and make sure everyone is happy! "
14291 Park Meadow Drive Suite 500, Chantilly, VA, 20151






