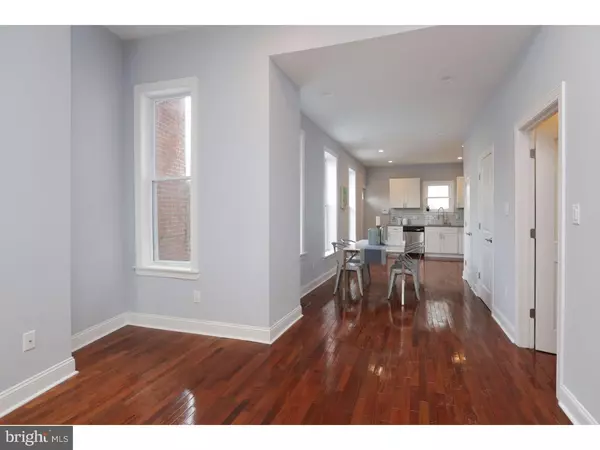$342,500
$370,000
7.4%For more information regarding the value of a property, please contact us for a free consultation.
5 Beds
4 Baths
2,600 SqFt
SOLD DATE : 04/16/2017
Key Details
Sold Price $342,500
Property Type Townhouse
Sub Type Interior Row/Townhouse
Listing Status Sold
Purchase Type For Sale
Square Footage 2,600 sqft
Price per Sqft $131
Subdivision Brewerytown
MLS Listing ID 1003638675
Sold Date 04/16/17
Style Traditional
Bedrooms 5
Full Baths 3
Half Baths 1
HOA Y/N N
Abv Grd Liv Area 2,000
Originating Board TREND
Year Built 1917
Annual Tax Amount $550
Tax Year 2017
Lot Size 750 Sqft
Acres 0.02
Lot Dimensions 14X54
Property Description
Check out this superior renovation in Brewerytown! This spacious home is now complete having gone under an extensive renovation, including 5 bedrooms, 3 full bathrooms and 1 powder room on the main floor. The first floor has an inviting living room, dining room and kitchen with tons of windows for natural light. There are numerous exciting features including 10 foot ceilings on the 1st floor and a 3rd floor master suite with a high end wet bar and plenty of room to entertain in the fully finished basement. This home is loaded with high tech features including a Nest Thermostat, Electric Door Lock with SmartPhone Unlocking Capabilities, and wired with ADT Home Security. The home features LED recessed lighting, unique & warm Brazilian Cherry hardwood floors and exposed brick walls. The large back patio, which is enclosed by a 7 foot rustic brick wall, is flooded with outdoor lighting - perfect for a summer BBQ! The kitchen stuns with Quartz counter tops, tile backsplash & stainless steel appliances. Storage will never be a problem with a massive walk in closet in the master bedroom. Just two blocks from the West Girard Ave business district with great bars & restaurants and a quick walk to the grocery store. An easy commute into center city and a short stroll to Fairmount Park. The Girard Ave trolley and numerous Septa busses will get you anywhere in town. Book a showing today! Ten year Tax Abatement!
Location
State PA
County Philadelphia
Area 19121 (19121)
Zoning RSA5
Rooms
Other Rooms Living Room, Dining Room, Primary Bedroom, Bedroom 2, Bedroom 3, Kitchen, Bedroom 1
Basement Full, Fully Finished
Interior
Interior Features Primary Bath(s), Ceiling Fan(s), Wet/Dry Bar, Kitchen - Eat-In
Hot Water Natural Gas
Heating Gas
Cooling Central A/C
Flooring Wood, Tile/Brick
Fireplace N
Heat Source Natural Gas
Laundry Upper Floor
Exterior
Water Access N
Roof Type Flat
Accessibility None
Garage N
Building
Story 3+
Sewer Public Sewer
Water Public
Architectural Style Traditional
Level or Stories 3+
Additional Building Above Grade, Below Grade
Structure Type 9'+ Ceilings
New Construction N
Schools
School District The School District Of Philadelphia
Others
Senior Community No
Tax ID 291377500
Ownership Fee Simple
Security Features Security System
Read Less Info
Want to know what your home might be worth? Contact us for a FREE valuation!

Our team is ready to help you sell your home for the highest possible price ASAP

Bought with Sean Adams • Elfant Wissahickon-Chestnut Hill

"My job is to find and attract mastery-based agents to the office, protect the culture, and make sure everyone is happy! "
14291 Park Meadow Drive Suite 500, Chantilly, VA, 20151






