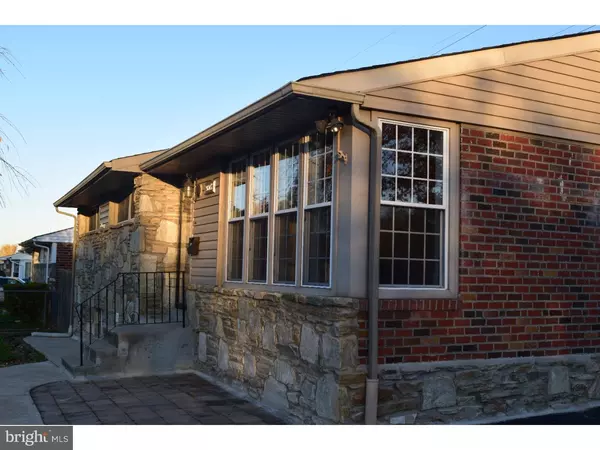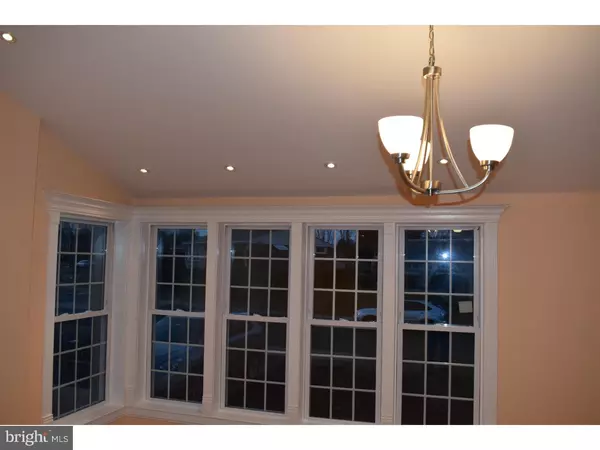$275,000
$289,900
5.1%For more information regarding the value of a property, please contact us for a free consultation.
3 Beds
3 Baths
2,644 SqFt
SOLD DATE : 04/28/2017
Key Details
Sold Price $275,000
Property Type Single Family Home
Sub Type Detached
Listing Status Sold
Purchase Type For Sale
Square Footage 2,644 sqft
Price per Sqft $104
Subdivision Krewstown
MLS Listing ID 1003637973
Sold Date 04/28/17
Style Ranch/Rambler
Bedrooms 3
Full Baths 2
Half Baths 1
HOA Y/N N
Abv Grd Liv Area 1,344
Originating Board TREND
Year Built 1964
Annual Tax Amount $2,912
Tax Year 2017
Lot Size 7,980 Sqft
Acres 0.18
Lot Dimensions 76X105
Property Description
Welcome to this marvelous fully renovated move in ready, ranch style home , located on a quiet loop street in the far Northeast. As you enter the foyer, you will see a large LR with wood flooring and Cathedral ceiling with chandelier and recessed lights.Adjacent to the living room is the generous dining area with tile flooring and LED pendant lighting ready for large gatherings. Fully renovated kitchen with Granite counter tops and center island, cherry cabinets with additional moldings and trims. All new whirlpool gas cooking range and dish washer. Hardwood flooring in the M-BR with walk in closets and the M bath is fully re-done shower with sliding glass and tile finish. Good size additional bed rooms with walk in closets in each and a hall bath with Jacuzzi tub with tile walls and linen closet. Basement: Fully finished basement with tile flooring, recessed LED lights, powder room, and washer/ Dryer room,utility closets, and storage rooms. Brand New Central Air Condition system with gas hot air heating including basement.New gas hot water tank, 40 gallon. Roofing, brand New architectural shingles complete with all new plywood and new roof mounted exhaust fan. thermostatically controlled. Spacious above ground swimming pool with deck : (swimming pool is not in working order). Outdoor covered patio and Tool shed with new roofing. Front yard is complete with landscape lighting. Outdoor lighting throughout. Drive way is 2 car wide and can park 4-6 cars.
Location
State PA
County Philadelphia
Area 19115 (19115)
Zoning RSD3
Direction Northeast
Rooms
Other Rooms Living Room, Dining Room, Primary Bedroom, Bedroom 2, Kitchen, Family Room, Bedroom 1, Laundry, Attic
Basement Full, Fully Finished
Interior
Interior Features Primary Bath(s), Kitchen - Island, Butlers Pantry, Attic/House Fan, WhirlPool/HotTub
Hot Water Natural Gas
Heating Gas, Forced Air
Cooling Central A/C
Flooring Wood, Tile/Brick
Equipment Dishwasher, Disposal
Fireplace N
Window Features Replacement
Appliance Dishwasher, Disposal
Heat Source Natural Gas
Laundry Basement
Exterior
Exterior Feature Deck(s), Patio(s)
Fence Other
Pool Above Ground
Utilities Available Cable TV
Water Access N
Roof Type Pitched,Shingle
Accessibility None
Porch Deck(s), Patio(s)
Garage N
Building
Lot Description Level, Front Yard, Rear Yard, SideYard(s)
Story 1
Foundation Stone
Sewer Public Sewer
Water Public
Architectural Style Ranch/Rambler
Level or Stories 1
Additional Building Above Grade, Below Grade, Shed
Structure Type Cathedral Ceilings,9'+ Ceilings,High
New Construction N
Schools
Middle Schools Baldi
High Schools George Washington
School District The School District Of Philadelphia
Others
Senior Community No
Tax ID 581327700
Ownership Fee Simple
Acceptable Financing Conventional, VA, FHA 203(b)
Listing Terms Conventional, VA, FHA 203(b)
Financing Conventional,VA,FHA 203(b)
Read Less Info
Want to know what your home might be worth? Contact us for a FREE valuation!

Our team is ready to help you sell your home for the highest possible price ASAP

Bought with Pierre M Eveillard • Exit Premier Realty

"My job is to find and attract mastery-based agents to the office, protect the culture, and make sure everyone is happy! "
14291 Park Meadow Drive Suite 500, Chantilly, VA, 20151






