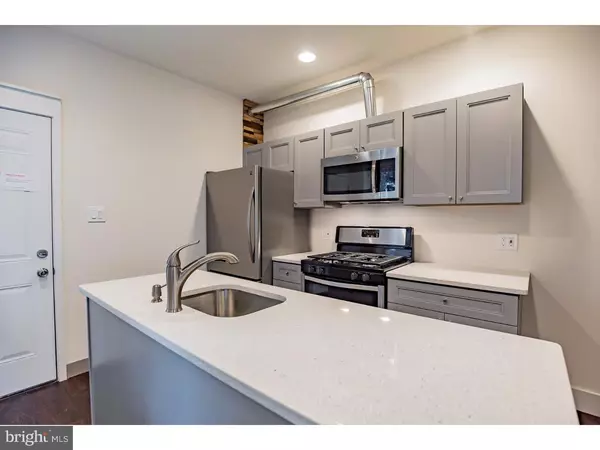$230,000
$239,000
3.8%For more information regarding the value of a property, please contact us for a free consultation.
2 Beds
2 Baths
1,760 SqFt
SOLD DATE : 03/10/2017
Key Details
Sold Price $230,000
Property Type Townhouse
Sub Type End of Row/Townhouse
Listing Status Sold
Purchase Type For Sale
Square Footage 1,760 sqft
Price per Sqft $130
Subdivision Brewerytown
MLS Listing ID 1003632001
Sold Date 03/10/17
Style Other
Bedrooms 2
Full Baths 2
HOA Y/N N
Abv Grd Liv Area 1,260
Originating Board TREND
Year Built 1925
Annual Tax Amount $857
Tax Year 2016
Lot Size 729 Sqft
Acres 0.02
Lot Dimensions 15X49
Property Description
This 1920's Philadelphia row-home has been stripped to the studs and completely rebuilt. Featuring high (9ft+) ceilings, exposed brick, 8" wide hardwood floors, custom carpentry and ironwork, the home is filled with natural light throughout the day. The large living area has a restored slate fireplace that opens into the dining room and kitchen. The modern kitchen has quartz counter-tops, gray cabinets, and stainless steel appliances. The second floor consists of the master suite w/ splendid views of Girard College campus along w/ the second full bathroom and the guest bedroom to the rear. The basement has been transformed into a functional living space to be used as an office, den or game area; includes an open-air wine rack and plenty of additional storage space. The rear patio area features a storage shed and a reclaimed brick fence w/ privacy gate. The rear walls of the property have a decorative cement panel rain-screen w treated wood trim installed over an existing stucco wall to provide additional insulation to the house. This property sits on a historic block on north College Ave, a 4 block walk to all the restaurants and amenities of Girard Ave, the heart of Brewerytown. Only 0.9 miles from the Broad/Girard subway station, 1.1 miles to Fairmount park & the Art Museum, and 1.9 miles to City Hall. Combined w low property taxes, plentiful street parking, and great neighbors this house will make a wonderful home for the new owner. Move in ready!
Location
State PA
County Philadelphia
Area 19121 (19121)
Zoning RM1
Rooms
Other Rooms Living Room, Dining Room, Master Bedroom, Kitchen, Family Room, Bedroom 1
Basement Full, Fully Finished
Interior
Interior Features Master Bath(s), Kitchen - Island, Exposed Beams, Stall Shower, Kitchen - Eat-In
Hot Water Electric
Heating Gas
Cooling Central A/C
Flooring Wood
Fireplaces Number 1
Fireplaces Type Stone
Equipment Dishwasher, Refrigerator, Disposal, Built-In Microwave
Fireplace Y
Window Features Energy Efficient
Appliance Dishwasher, Refrigerator, Disposal, Built-In Microwave
Heat Source Natural Gas
Laundry Basement
Exterior
Utilities Available Cable TV
Water Access N
Accessibility None
Garage N
Building
Story 2
Sewer Public Sewer
Water Public
Architectural Style Other
Level or Stories 2
Additional Building Above Grade, Below Grade
Structure Type 9'+ Ceilings
New Construction N
Schools
School District The School District Of Philadelphia
Others
Senior Community No
Tax ID 291027300
Ownership Fee Simple
Read Less Info
Want to know what your home might be worth? Contact us for a FREE valuation!

Our team is ready to help you sell your home for the highest possible price ASAP

Bought with Lindsey Koontz • Space & Company

"My job is to find and attract mastery-based agents to the office, protect the culture, and make sure everyone is happy! "
14291 Park Meadow Drive Suite 500, Chantilly, VA, 20151






