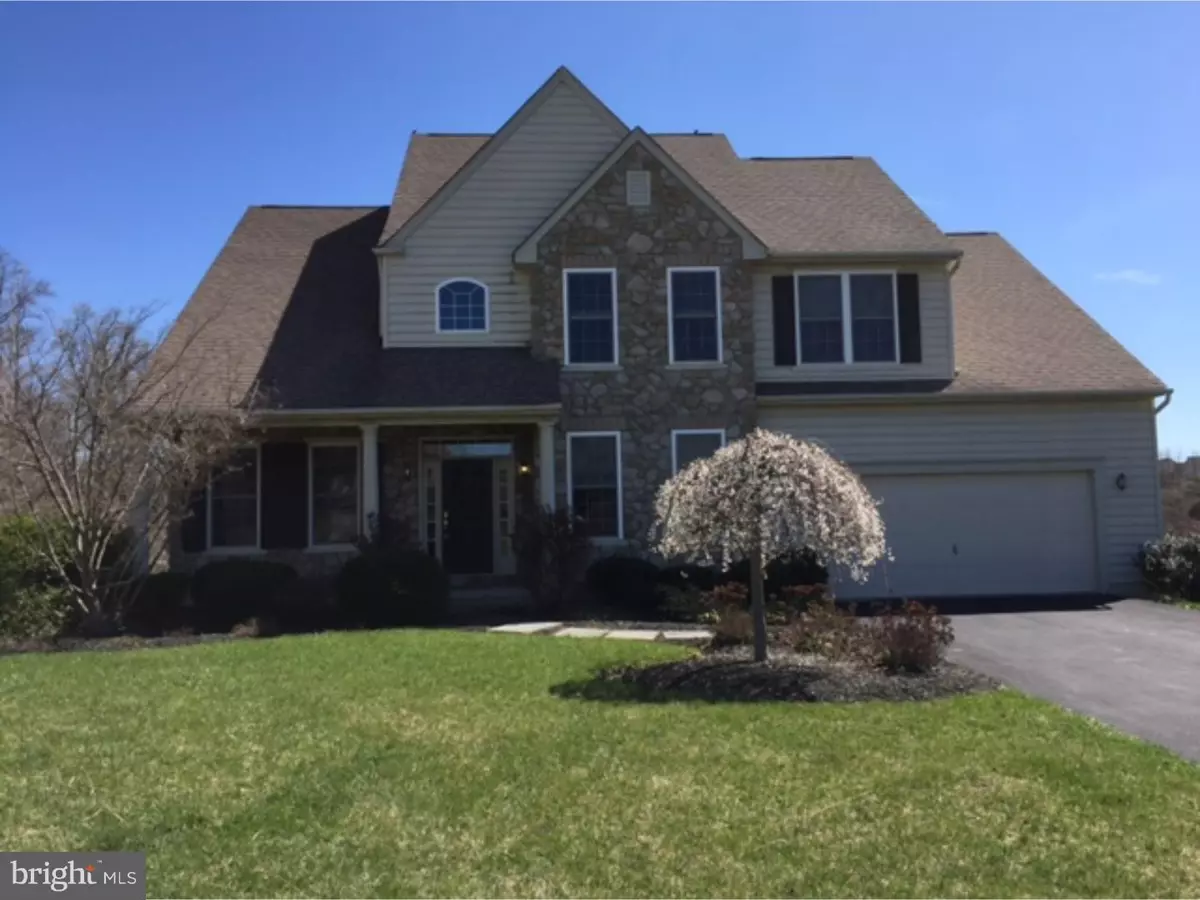$437,000
$445,000
1.8%For more information regarding the value of a property, please contact us for a free consultation.
4 Beds
4 Baths
0.56 Acres Lot
SOLD DATE : 08/12/2016
Key Details
Sold Price $437,000
Property Type Single Family Home
Sub Type Detached
Listing Status Sold
Purchase Type For Sale
Subdivision Hartefeld
MLS Listing ID 1003574423
Sold Date 08/12/16
Style Colonial
Bedrooms 4
Full Baths 3
Half Baths 1
HOA Fees $73/qua
HOA Y/N Y
Originating Board TREND
Year Built 2005
Annual Tax Amount $8,965
Tax Year 2016
Lot Size 0.564 Acres
Acres 0.56
Lot Dimensions 0X0
Property Description
Looking for something with a Fantastic View? This is it! Located on a Small Cul-de-Sac in the secluded Village of Prestwick in Hartefeld, this home has everything - from the lovely Two Story Entrance Foyer with Double Access Turned Stairway to the Formal Living Room and Dining Room. Huge Kitchen with BIG Walk-in Pantry & Large Center Island opening into the Breakfast Area overlooks the Great Room with Gas Fireplace & Vaulted Ceiling. French Doors lead to the Oversized Trex Deck with a magnificent Wooded View! Office/Den/Library with French Doors offers a private get-away. Powder Room & Laundry complete the first floor. Second level offers even more luxury! Enter the double door Master BR with Tray Ceiling and two large Walk-in Closets, relax in the additional Sitting Room or soak in the Corner Garden Tub in the Master Bath. The Master Bath also has dual vanities & separate shower. Three additional generous Bedrooms and Hall Bath with double vanity complete the upper level. Wait till you see the Walkout Finished Basement! Both the separate Bedroom and Full Bath offer a place for the in-laws, nanny or others, room for a Pool Table, Playroom, etc. The list goes on and on. One year Home Warranty included. Great Closet Space! Hardwood Foyer, Hallway & Kitchen, Public Water, Public Sewer, Natural Gas, Neutral Colors and ready to go! Just bring your furniture. Quick settlement possible! Community offers Club House, Swimming & Tennis.
Location
State PA
County Chester
Area New Garden Twp (10360)
Zoning R1
Rooms
Other Rooms Living Room, Dining Room, Primary Bedroom, Bedroom 2, Bedroom 3, Kitchen, Family Room, Bedroom 1, In-Law/auPair/Suite, Laundry, Other, Attic
Basement Full, Outside Entrance, Fully Finished
Interior
Interior Features Primary Bath(s), Kitchen - Island, Butlers Pantry, Dining Area
Hot Water Natural Gas
Heating Gas, Forced Air
Cooling Central A/C
Flooring Wood, Fully Carpeted, Vinyl, Tile/Brick
Fireplaces Number 1
Fireplaces Type Gas/Propane
Equipment Oven - Self Cleaning, Dishwasher, Disposal, Built-In Microwave
Fireplace Y
Appliance Oven - Self Cleaning, Dishwasher, Disposal, Built-In Microwave
Heat Source Natural Gas
Laundry Main Floor
Exterior
Exterior Feature Deck(s)
Parking Features Inside Access, Garage Door Opener
Garage Spaces 5.0
Utilities Available Cable TV
Amenities Available Swimming Pool, Tennis Courts, Club House
Water Access N
Roof Type Shingle
Accessibility None
Porch Deck(s)
Attached Garage 2
Total Parking Spaces 5
Garage Y
Building
Lot Description Cul-de-sac
Story 2
Foundation Concrete Perimeter
Sewer Public Sewer
Water Public
Architectural Style Colonial
Level or Stories 2
Structure Type Cathedral Ceilings,9'+ Ceilings,High
New Construction N
Schools
High Schools Kennett
School District Kennett Consolidated
Others
HOA Fee Include Pool(s),Common Area Maintenance
Senior Community No
Tax ID 60-04 -0268
Ownership Fee Simple
Acceptable Financing Conventional
Listing Terms Conventional
Financing Conventional
Read Less Info
Want to know what your home might be worth? Contact us for a FREE valuation!

Our team is ready to help you sell your home for the highest possible price ASAP

Bought with Israel A Gonzalez • Patterson-Schwartz - Greenville

"My job is to find and attract mastery-based agents to the office, protect the culture, and make sure everyone is happy! "
14291 Park Meadow Drive Suite 500, Chantilly, VA, 20151






