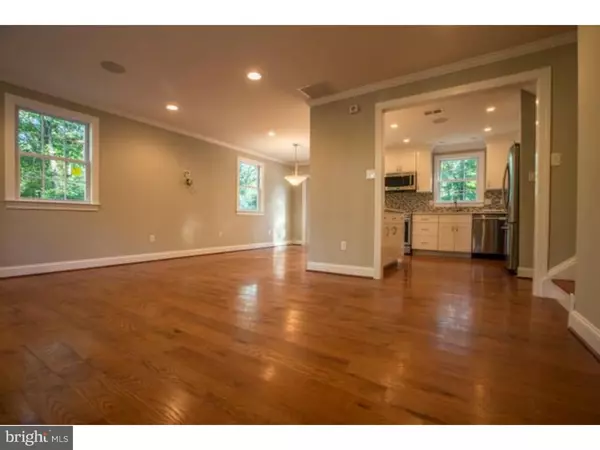$460,000
$469,900
2.1%For more information regarding the value of a property, please contact us for a free consultation.
3 Beds
3 Baths
2,349 SqFt
SOLD DATE : 11/05/2015
Key Details
Sold Price $460,000
Property Type Single Family Home
Sub Type Detached
Listing Status Sold
Purchase Type For Sale
Square Footage 2,349 sqft
Price per Sqft $195
Subdivision Talamore
MLS Listing ID 1003468197
Sold Date 11/05/15
Style Traditional,Split Level
Bedrooms 3
Full Baths 3
HOA Y/N N
Abv Grd Liv Area 1,755
Originating Board TREND
Year Built 1960
Annual Tax Amount $3,881
Tax Year 2015
Lot Size 1.150 Acres
Acres 1.15
Lot Dimensions 208
Property Description
LOOK NO FURTHER FOR YOUR DREAM HOME! As close to new construction as you can get. Totally rehabbed in 2015. This home was taken down to the studs. Beautiful brick home on 1.15 acre lot with breathtaking views. The location alone is fantastic but wait until you see the inside. All new electrical, plumbing, insulation, and drywall. "Smart Home" through blue tooth technology, you can control the alarm system, outdoor cameras, AC, sound system, and lighting in select areas of the house. Open floor plan with an abundance of natural light. The formal living room and dining are made for entertaining. They flow into the gorgeous kitchen with soft close cabinets, stainless steel high efficiency appliances, quartz countertops, tiled backsplash, under cabinet lighting, pendent lighting, and a breakfast bar. The outdoor living space is something you need to see for yourself. Sliders with built in blinds off the dining room lead to a new 1000 sq.ft. 2 tiered deck. The deck provides great outdoor space, privacy and incredible views of the partially wooded backyard. Upstairs you will find a main bedroom with it's own 3 piece bathroom with granite counters and a rain head and hand held shower, 2 additional bedrooms and a 3 piece hall bath with custom tile work and quartz counter top. Attention to detail in the bedrooms is evident with each with recessed lighting, ceiling fans and wired for cable. Family and friends can spread out in the lower level in the large family room with a wood burning brick fireplace. A full bathroom, Mudroom/laundry room and access to the lower level deck finish this level. Go down one more flight of stairs to a bonus room which has access to the backyard. The sky's the limit on what can be done with this room. Use it as an office/exercise/media room, whatever works for you. The mechanicals and additional storage are also located on this level. A new 24' x 24' detached 2 car garage. Two sheds are included which allows enough storage for all of your tools and equipment. All new siding, replacement windows, interior and exterior doors with hardware, 5" gunstock oak hardwood floors on the main and upper level and all new tiled flooring in the lower levels, recessed lighting throughout, attic fan, security system with cameras, stereo system, crown molding and trim. Sought after Hatboro Horsham School District. MOVE IN READY! Make your appointment to see it today.
Location
State PA
County Montgomery
Area Horsham Twp (10636)
Zoning R2
Rooms
Other Rooms Living Room, Dining Room, Primary Bedroom, Bedroom 2, Kitchen, Family Room, Bedroom 1, Laundry, Other, Attic
Basement Partial, Outside Entrance
Interior
Interior Features Primary Bath(s), Kitchen - Island, Ceiling Fan(s), Attic/House Fan, Stall Shower, Breakfast Area
Hot Water Electric
Heating Heat Pump - Electric BackUp, Forced Air
Cooling Central A/C
Flooring Wood, Tile/Brick
Fireplaces Number 1
Equipment Built-In Range, Oven - Self Cleaning, Dishwasher, Disposal, Energy Efficient Appliances, Built-In Microwave
Fireplace Y
Window Features Energy Efficient,Replacement
Appliance Built-In Range, Oven - Self Cleaning, Dishwasher, Disposal, Energy Efficient Appliances, Built-In Microwave
Laundry Lower Floor
Exterior
Exterior Feature Deck(s)
Garage Spaces 5.0
Utilities Available Cable TV
View Y/N Y
Water Access N
View Golf Course
Roof Type Pitched,Shingle
Accessibility None
Porch Deck(s)
Total Parking Spaces 5
Garage Y
Building
Lot Description Level, Sloping, Trees/Wooded, Front Yard, Rear Yard, SideYard(s)
Story Other
Foundation Brick/Mortar
Sewer On Site Septic
Water Well
Architectural Style Traditional, Split Level
Level or Stories Other
Additional Building Above Grade, Below Grade
New Construction N
Schools
Elementary Schools Simmons
Middle Schools Keith Valley
High Schools Hatboro-Horsham
School District Hatboro-Horsham
Others
Tax ID 36-00-07981-002
Ownership Fee Simple
Security Features Security System
Acceptable Financing Conventional, VA, FHA 203(b)
Listing Terms Conventional, VA, FHA 203(b)
Financing Conventional,VA,FHA 203(b)
Read Less Info
Want to know what your home might be worth? Contact us for a FREE valuation!

Our team is ready to help you sell your home for the highest possible price ASAP

Bought with Julie S O'Malley • BHHS Fox & Roach-Wayne
"My job is to find and attract mastery-based agents to the office, protect the culture, and make sure everyone is happy! "
14291 Park Meadow Drive Suite 500, Chantilly, VA, 20151






