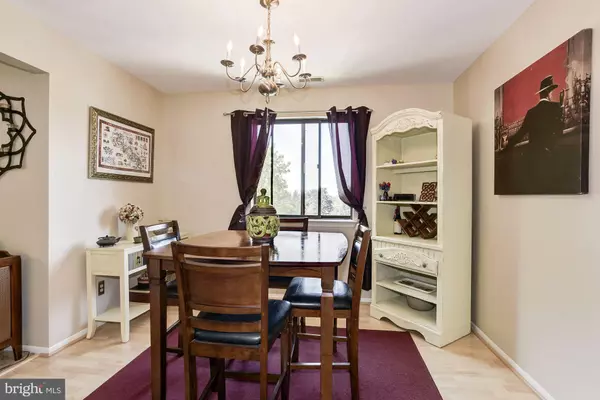$132,500
$132,500
For more information regarding the value of a property, please contact us for a free consultation.
2 Beds
2 Baths
1,087 SqFt
SOLD DATE : 10/20/2017
Key Details
Sold Price $132,500
Property Type Condo
Sub Type Condo/Co-op
Listing Status Sold
Purchase Type For Sale
Square Footage 1,087 sqft
Price per Sqft $121
Subdivision Catonsvile Gateway
MLS Listing ID 1000201163
Sold Date 10/20/17
Style Colonial
Bedrooms 2
Full Baths 2
Condo Fees $182/mo
HOA Y/N N
Abv Grd Liv Area 1,087
Originating Board MRIS
Year Built 1990
Annual Tax Amount $2,149
Tax Year 2016
Property Description
Amazing condominium drenched in natural sunlight!Living&dining rooms feature a neutral color pallet w/plush carpet.Kitchen boasts ample storage&counter space &Figidair SS appls. Spacious MBD w/walk-in closet w/additional closet.Gorgeous sunsets await on the balcony overlooking mature trees.Patapsco State Park&Baltimore s Inner Harbor only a short drive away.Ten minutes to Marc Station, BWI,&UMBC.
Location
State MD
County Baltimore
Rooms
Other Rooms Living Room, Dining Room, Primary Bedroom, Bedroom 2, Kitchen, Foyer, Laundry
Main Level Bedrooms 2
Interior
Interior Features Dining Area, Family Room Off Kitchen, Combination Dining/Living, Kitchen - Eat-In, Primary Bath(s), Entry Level Bedroom, Floor Plan - Open
Hot Water Electric
Heating Heat Pump(s)
Cooling Central A/C
Equipment Washer/Dryer Hookups Only, Dishwasher, Dryer, Freezer, Icemaker, Microwave, Oven - Single, Oven/Range - Electric, Refrigerator, Washer
Fireplace N
Window Features Double Pane
Appliance Washer/Dryer Hookups Only, Dishwasher, Dryer, Freezer, Icemaker, Microwave, Oven - Single, Oven/Range - Electric, Refrigerator, Washer
Heat Source Electric
Exterior
Exterior Feature Balcony
Parking On Site 1
Community Features Other
Amenities Available Common Grounds
Water Access N
Accessibility Other
Porch Balcony
Garage N
Private Pool N
Building
Lot Description Landscaping
Story 1
Unit Features Garden 1 - 4 Floors
Sewer Public Sewer
Water Public
Architectural Style Colonial
Level or Stories 1
Additional Building Above Grade
Structure Type Dry Wall
New Construction N
Schools
Elementary Schools Woodbridge
Middle Schools Southwest Academy
High Schools Woodlawn
School District Baltimore County Public Schools
Others
HOA Fee Include Common Area Maintenance
Senior Community No
Tax ID 04012200008390
Ownership Condominium
Security Features Main Entrance Lock,Smoke Detector
Special Listing Condition Standard
Read Less Info
Want to know what your home might be worth? Contact us for a FREE valuation!

Our team is ready to help you sell your home for the highest possible price ASAP

Bought with Krystle Dawn Batkins • Long & Foster Real Estate, Inc.

"My job is to find and attract mastery-based agents to the office, protect the culture, and make sure everyone is happy! "
14291 Park Meadow Drive Suite 500, Chantilly, VA, 20151






