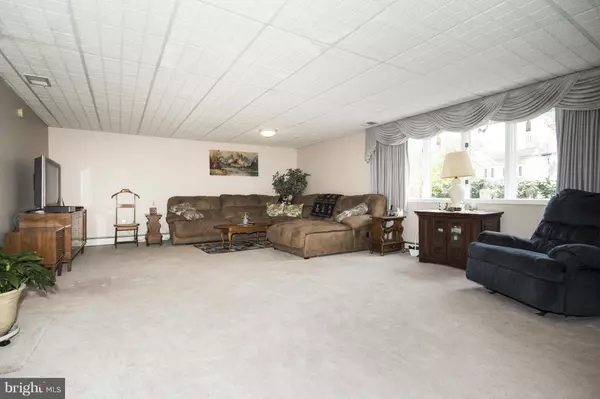$355,000
$369,900
4.0%For more information regarding the value of a property, please contact us for a free consultation.
3 Beds
3 Baths
2,656 SqFt
SOLD DATE : 09/22/2017
Key Details
Sold Price $355,000
Property Type Single Family Home
Sub Type Detached
Listing Status Sold
Purchase Type For Sale
Square Footage 2,656 sqft
Price per Sqft $133
Subdivision Margate
MLS Listing ID 1000197217
Sold Date 09/22/17
Style Colonial
Bedrooms 3
Full Baths 3
HOA Y/N N
Abv Grd Liv Area 2,656
Originating Board MRIS
Year Built 1951
Annual Tax Amount $3,703
Tax Year 2015
Lot Size 1.092 Acres
Acres 1.09
Property Description
Do not let this home pass you by*Truly a Wow house and much larger than it appears*Wonderful country Kitchen*Sep Dining Rm*Enormous Great Room*1st Flr Master Bdr w/Walkin Closet & Full Bath w/Soaking Tub*UL Bdrs w/connecting Buddy Bath*Walkin Cedar Closet*Det Garage converted to Addt'l RecRoom w/Bar for entertaining*Rear Fenced Yard w/Brick Paver Patio*Over 1 Acre of Endless Possibilities!
Location
State MD
County Anne Arundel
Zoning R5
Rooms
Other Rooms Dining Room, Primary Bedroom, Bedroom 2, Bedroom 3, Kitchen, Game Room, Great Room, Mud Room
Main Level Bedrooms 1
Interior
Interior Features Kitchen - Country, Dining Area, Kitchen - Eat-In, Primary Bath(s), Entry Level Bedroom, Window Treatments, Wood Floors, Floor Plan - Open
Hot Water Electric
Heating Zoned, Baseboard - Hot Water
Cooling Ceiling Fan(s), Zoned, Central A/C
Equipment Washer/Dryer Hookups Only, Dishwasher, Disposal, Dryer, Exhaust Fan, Extra Refrigerator/Freezer, Refrigerator, Oven/Range - Electric, Washer
Fireplace N
Window Features Bay/Bow,Double Pane
Appliance Washer/Dryer Hookups Only, Dishwasher, Disposal, Dryer, Exhaust Fan, Extra Refrigerator/Freezer, Refrigerator, Oven/Range - Electric, Washer
Heat Source Oil
Exterior
Exterior Feature Patio(s)
Fence Rear
Water Access N
Accessibility Other
Porch Patio(s)
Garage N
Private Pool N
Building
Lot Description Cleared, Landscaping
Story 2
Sewer Public Sewer
Water Public
Architectural Style Colonial
Level or Stories 2
Additional Building Above Grade
Structure Type Vaulted Ceilings
New Construction N
Schools
Elementary Schools Point Pleasant
Middle Schools Marley
High Schools Glen Burnie
School District Anne Arundel County Public Schools
Others
Senior Community No
Tax ID 020551606404503
Ownership Fee Simple
Special Listing Condition Standard
Read Less Info
Want to know what your home might be worth? Contact us for a FREE valuation!

Our team is ready to help you sell your home for the highest possible price ASAP

Bought with Kenneth D Coleman • Coldwell Banker Realty

"My job is to find and attract mastery-based agents to the office, protect the culture, and make sure everyone is happy! "
14291 Park Meadow Drive Suite 500, Chantilly, VA, 20151






