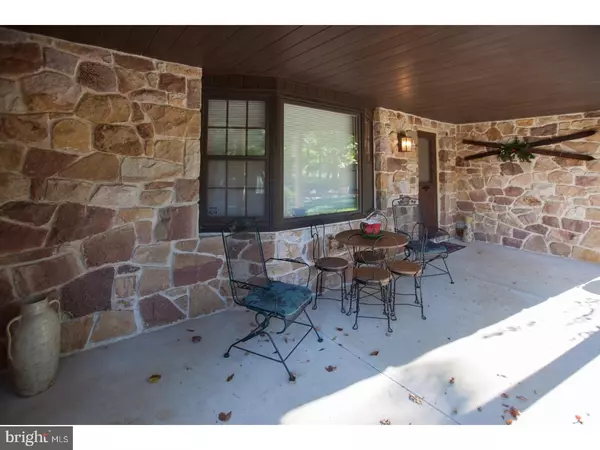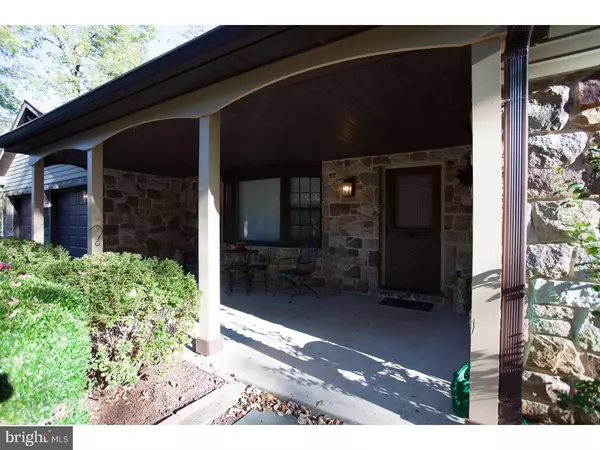$290,000
$269,000
7.8%For more information regarding the value of a property, please contact us for a free consultation.
2 Beds
3 Baths
1,584 SqFt
SOLD DATE : 11/09/2017
Key Details
Sold Price $290,000
Property Type Single Family Home
Sub Type Detached
Listing Status Sold
Purchase Type For Sale
Square Footage 1,584 sqft
Price per Sqft $183
Subdivision Green Lane
MLS Listing ID 1003280701
Sold Date 11/09/17
Style Ranch/Rambler
Bedrooms 2
Full Baths 2
Half Baths 1
HOA Y/N N
Abv Grd Liv Area 1,584
Originating Board TREND
Year Built 1981
Annual Tax Amount $4,549
Tax Year 2017
Lot Size 1.377 Acres
Acres 1.38
Lot Dimensions 150
Property Description
Very Comfortable Ranch Home sited on PVT 1.38 Acres with 150' Frontage and Treed Backdrop at back. Start with the Welcoming Front Porch and Step Inside to the Open Lay-Out which Greets you with a Great Room and 1/2 Brick Wall Gas Fireplace, a Kitchen with New Stove, New Trash Compactor and 3 Y.O. Dishwasher plus a Dining Area. Enjoy Window Views to Your PVT Setting T/O this Roomy One Level Living Home. From Your Kitchen, Entry to the 2 Car Attached Garage is via a Very Spacious Laundry Room with Built-Ins and Access to the Powder Room. The Bedroom Wing Includes 2 Over-sized 19' each - Bedrooms, a Full Hall Bath, a Linen Closet, the Master Bedroom, Features a Full Bath plus Walk-In Closet. The Finished Basement Includes a Recreation Room with Custom Rough-Cut Cedar Walls and Beautiful Lattice Ceiling + a Dry Bar, next find an Office/exercise Room and last - a Fabulous Workshop. The Pellet Stove is Included and is a Great addition to this Energy Efficient Home which was Custom Built by Original Owner. All closets are Lighted. The Finishing Touch to this Warm and Inviting Offering is the Nostalgic Olde Philadelphia Street Lamps which Grace the Front Yard and Welcome You Home !
Location
State PA
County Montgomery
Area New Hanover Twp (10647)
Zoning R2
Rooms
Other Rooms Living Room, Dining Room, Primary Bedroom, Kitchen, Bedroom 1, Other
Basement Full
Interior
Interior Features Kitchen - Eat-In
Hot Water Electric
Heating Heat Pump - Gas BackUp
Cooling Central A/C
Flooring Wood, Fully Carpeted
Fireplaces Number 1
Fireplaces Type Brick
Fireplace Y
Laundry Main Floor
Exterior
Exterior Feature Deck(s), Patio(s), Porch(es)
Garage Spaces 5.0
Water Access N
Accessibility None
Porch Deck(s), Patio(s), Porch(es)
Attached Garage 2
Total Parking Spaces 5
Garage Y
Building
Story 1
Sewer On Site Septic
Water Well
Architectural Style Ranch/Rambler
Level or Stories 1
Additional Building Above Grade
New Construction N
Schools
High Schools Boyertown Area Jhs-East
School District Boyertown Area
Others
Senior Community No
Tax ID 47-00-02232-007
Ownership Fee Simple
Read Less Info
Want to know what your home might be worth? Contact us for a FREE valuation!

Our team is ready to help you sell your home for the highest possible price ASAP

Bought with Christian B Skiffington • RE/MAX 440 - Perkasie
"My job is to find and attract mastery-based agents to the office, protect the culture, and make sure everyone is happy! "
14291 Park Meadow Drive Suite 500, Chantilly, VA, 20151






