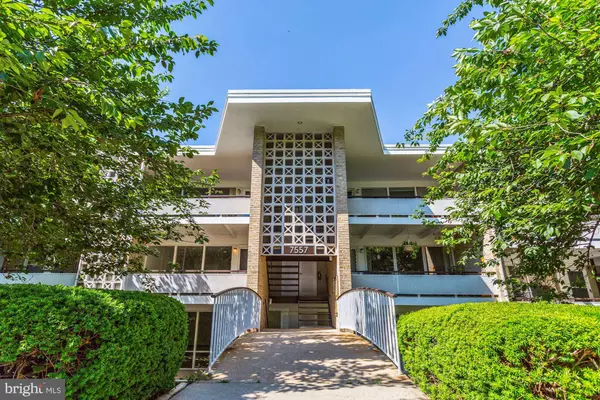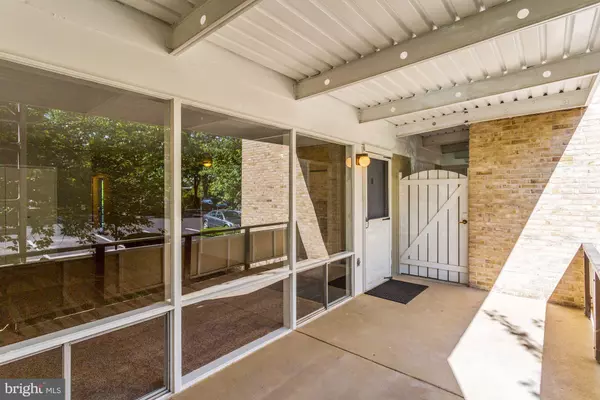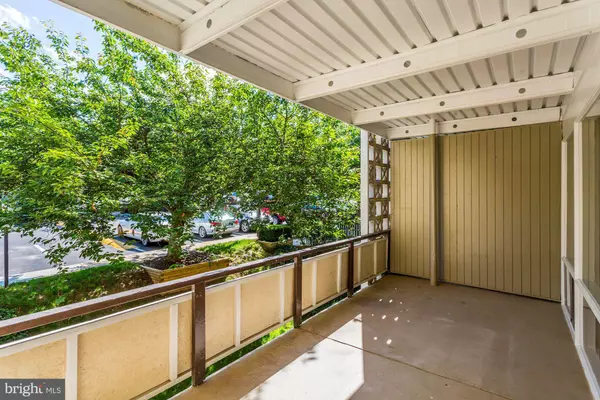$214,000
$214,000
For more information regarding the value of a property, please contact us for a free consultation.
2 Beds
1 Bath
922 SqFt
SOLD DATE : 09/20/2017
Key Details
Sold Price $214,000
Property Type Condo
Sub Type Condo/Co-op
Listing Status Sold
Purchase Type For Sale
Square Footage 922 sqft
Price per Sqft $232
Subdivision Springlake
MLS Listing ID 1000193087
Sold Date 09/20/17
Style Ranch/Rambler
Bedrooms 2
Full Baths 1
Condo Fees $468/mo
HOA Y/N Y
Abv Grd Liv Area 922
Originating Board MRIS
Year Built 1975
Annual Tax Amount $2,458
Tax Year 2017
Property Description
OPEN SUNDAY 6/11 1-4:00! LOW $fee includes utilities Beautifully Remodeled, Pampered & Prepared! Kitchen features brand new granite counters & ceramic tile! Freshly painted w/new carpet over hardwood. Renovated bath. Master BR opens to balcony w/view of thickly wooded parkland! Quiet, spacious & immaculately clean! LOVELY Front Porch! Walk to Montgomery Mall/Cabin John Park, Restaurants&Bus Stop!
Location
State MD
County Montgomery
Zoning R20
Rooms
Other Rooms Living Room, Dining Room, Primary Bedroom, Bedroom 2, Kitchen, Foyer
Main Level Bedrooms 2
Interior
Interior Features Kitchen - Galley, Dining Area, Entry Level Bedroom, Upgraded Countertops, Wood Floors, Floor Plan - Open
Hot Water Natural Gas
Heating Forced Air
Cooling Central A/C
Equipment Oven/Range - Gas, Range Hood, Refrigerator, Dishwasher, Disposal, Microwave
Fireplace N
Window Features Screens
Appliance Oven/Range - Gas, Range Hood, Refrigerator, Dishwasher, Disposal, Microwave
Heat Source Natural Gas
Laundry Common
Exterior
Exterior Feature Porch(es), Balcony
Pool In Ground
Community Features Covenants, Restrictions, Pets - Allowed
Utilities Available Cable TV Available, Fiber Optics Available
Amenities Available Pool - Outdoor, Swimming Pool, Tot Lots/Playground, Jog/Walk Path, Extra Storage, Common Grounds, Storage Bin
View Y/N Y
Water Access N
View Trees/Woods, Garden/Lawn, Scenic Vista
Roof Type Asphalt
Accessibility 32\"+ wide Doors, Grab Bars Mod, Low Pile Carpeting
Porch Porch(es), Balcony
Garage N
Private Pool Y
Building
Lot Description Backs - Parkland, Backs to Trees, Backs - Open Common Area, Cul-de-sac, Landscaping, No Thru Street, Partly Wooded, Trees/Wooded, Private, Secluded
Story 1
Unit Features Garden 1 - 4 Floors
Foundation Concrete Perimeter
Sewer Public Sewer
Water Public
Architectural Style Ranch/Rambler
Level or Stories 1
Additional Building Above Grade
Structure Type Dry Wall
New Construction N
Schools
Elementary Schools Ashburton
Middle Schools North Bethesda
High Schools Walter Johnson
School District Montgomery County Public Schools
Others
HOA Fee Include Air Conditioning,Electricity,Gas,Heat,Ext Bldg Maint,Lawn Maintenance,Insurance,Management,Laundry,Reserve Funds,Water,Sewer,Trash,Snow Removal,Pool(s)
Senior Community No
Tax ID 161001652027
Ownership Condominium
Special Listing Condition Standard
Read Less Info
Want to know what your home might be worth? Contact us for a FREE valuation!

Our team is ready to help you sell your home for the highest possible price ASAP

Bought with Peggy Lyn Speicher • Long & Foster Real Estate, Inc.

"My job is to find and attract mastery-based agents to the office, protect the culture, and make sure everyone is happy! "
14291 Park Meadow Drive Suite 500, Chantilly, VA, 20151






