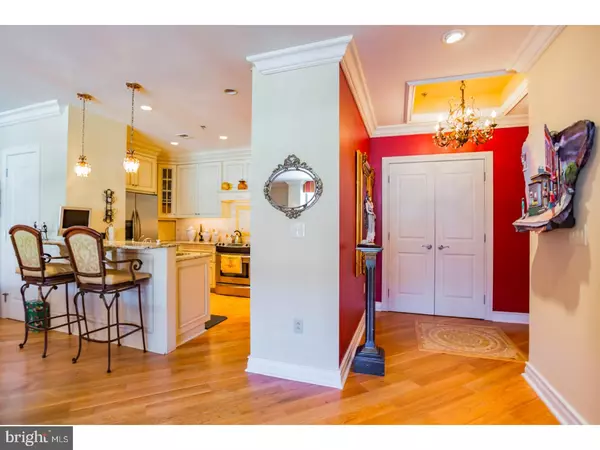$925,000
$949,900
2.6%For more information regarding the value of a property, please contact us for a free consultation.
2 Beds
2 Baths
1,713 SqFt
SOLD DATE : 06/12/2017
Key Details
Sold Price $925,000
Property Type Single Family Home
Sub Type Unit/Flat/Apartment
Listing Status Sold
Purchase Type For Sale
Square Footage 1,713 sqft
Price per Sqft $539
Subdivision Society Hill
MLS Listing ID 1003231893
Sold Date 06/12/17
Style Traditional
Bedrooms 2
Full Baths 2
HOA Fees $756/mo
HOA Y/N N
Abv Grd Liv Area 1,713
Originating Board TREND
Year Built 2005
Annual Tax Amount $8,159
Tax Year 2017
Property Description
A STUNNING and rarely available 2 bedroom, 2 bathroom condominium located in the popular Moravian building in Society Hill with a convenient covered parking spot adjacent to the elevator. Greet your guests in the luxurious and relaxing lobby in this secure door man building positioned next to Welcome Park. You will feel at home the moment you enter this spacious and airy condominium with its high ceilings, large open spaces and natural light that beams through the large, energy efficient windows overlooking Independence Park. Features include two balconies,two gas fireplaces, acoustically designed walls/floors to mute sound between units, tons of storage space, a large master bedroom walk-in closet, beautiful hardwood floors throughout, touch sensitive, dimming recessed lighting, built in speakers in the second bedroom (currently being used as a den) and crown molding throughout. The master bedroom features chic, well thought out built-ins, a huge walk-in closet with washer and dryer and a sophisticated Italian title bathroom with his and her sinks, dazzling granite counter tops and large glass stall shower. The guest bathroom features Italian tile, a large Aquatic Century hydrotherapy tub, porcelain bowl sink with dark wood vanity. Gorgeous, English style kitchen with a light and warm color palette, beautiful granite counter tops, breakfast bar with delicate light fixtures and high end stainless steel appliances. Custom window treatments are included in the sale. This unit truly has it all! Schedule your appointment today.
Location
State PA
County Philadelphia
Area 19106 (19106)
Zoning CMX3
Rooms
Other Rooms Living Room, Dining Room, Primary Bedroom, Kitchen, Family Room, Bedroom 1, Attic
Basement Full
Interior
Interior Features Primary Bath(s), Kitchen - Island, Butlers Pantry, Ceiling Fan(s), WhirlPool/HotTub, Sprinkler System, Elevator, Stall Shower, Dining Area
Hot Water Electric
Heating Electric, Forced Air
Cooling Central A/C
Flooring Wood
Fireplaces Number 2
Fireplaces Type Gas/Propane
Fireplace Y
Window Features Energy Efficient
Heat Source Electric
Laundry Main Floor
Exterior
Exterior Feature Balcony
Parking Features Garage Door Opener
Garage Spaces 2.0
Utilities Available Cable TV
Water Access N
Accessibility None
Porch Balcony
Total Parking Spaces 2
Garage N
Building
Sewer Public Sewer
Water Public
Architectural Style Traditional
Additional Building Above Grade
Structure Type 9'+ Ceilings
New Construction N
Schools
School District The School District Of Philadelphia
Others
Pets Allowed Y
HOA Fee Include Common Area Maintenance,Ext Bldg Maint,Snow Removal,Trash,Parking Fee,Insurance,Management,Alarm System
Senior Community No
Tax ID 888035214
Ownership Condominium
Pets Allowed Case by Case Basis
Read Less Info
Want to know what your home might be worth? Contact us for a FREE valuation!

Our team is ready to help you sell your home for the highest possible price ASAP

Bought with Ilene Wolgin • BHHS Fox & Roach At the Harper, Rittenhouse Square

"My job is to find and attract mastery-based agents to the office, protect the culture, and make sure everyone is happy! "
14291 Park Meadow Drive Suite 500, Chantilly, VA, 20151






