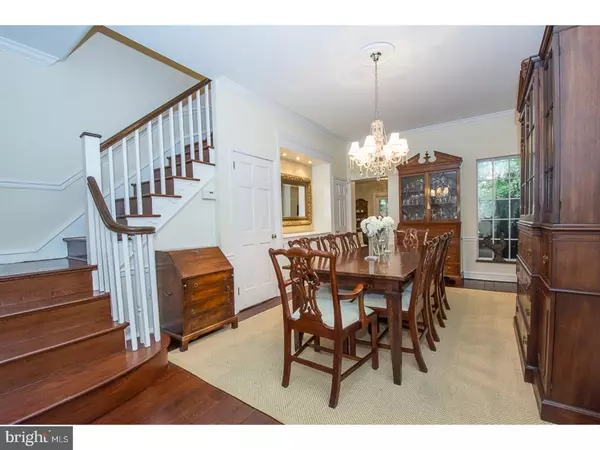$920,000
$995,000
7.5%For more information regarding the value of a property, please contact us for a free consultation.
4 Beds
3 Baths
750 Sqft Lot
SOLD DATE : 06/07/2017
Key Details
Sold Price $920,000
Property Type Townhouse
Sub Type Interior Row/Townhouse
Listing Status Sold
Purchase Type For Sale
Subdivision Society Hill
MLS Listing ID 1003212927
Sold Date 06/07/17
Style Traditional
Bedrooms 4
Full Baths 3
HOA Y/N N
Originating Board TREND
Year Built 1800
Annual Tax Amount $8,602
Tax Year 2017
Lot Size 750 Sqft
Acres 0.02
Lot Dimensions 15X50
Property Description
Picture perfect Society Hill location...this handsome, historically certified 217 year old flemish brick, federal style town home is situated on a quiet tree lined block next to the beloved Three Bears Park. The owner has taken meticulous care and its immediately apparent with incredible attention to detail in period specific & restored mill work, original hardwood floors and two working fireplaces, plus much more. The front entry takes you into an enclosed foyer hall with high ceilings that opens to a Great Room that is currently used as a LARGE formal Dining Room, featuring beautiful floors, custom made MARBLE top buffet & immediate views of the garden and patio beyond. It can easily host dining for 10 or more under a magnificent murano cut glass chandelier. The LIGHT & BRIGHT, well appointed, eat-in-kitchen sits in the front of the home and has new bosch & kitchen-aid appliances, ample cabinet & counter prep space with glass front cabinets & shelving for the most discriminating cooks needs & equipment. There is also a cozy sitting room off of the dining room to receive house guests or enjoy cocktails/coffee. And a PRIVATE brick PATIO accessed from here has mature plantings and evergreens for year round color. The 2nd floor has a large front room w/working fireplace and built in's and is set up as a Living Rooom, there is a renovated full bath on this floor with carrera marble, as well as, a den/office/BR that offers access to a private ROOF DECK overlooking the park, perfect for evening sunsets & relaxing. The 3rd floor has the master bedroom and an additional bedroom, hall closet and renovated full bath. The top floor contains another large bedroom and bath, along with lots of closet and storage space and a skylight. The entire home receives an abundance of natural light throughout the day and serves up beautiful park & cobble stone street views. This 3 or 4 bedroom, 3 full bath home has the ability to offer both refined public and private spaces. There is a basement that could easily be made into additional living space and currently offers storage and all the major mechanicals. The new roof is fully transferable and 2 years of prepaid PARKING is included with an acceptable offer. Seller is motivated for an OFFER!
Location
State PA
County Philadelphia
Area 19106 (19106)
Zoning RSA5
Direction South
Rooms
Other Rooms Living Room, Dining Room, Primary Bedroom, Bedroom 2, Bedroom 3, Kitchen, Bedroom 1, Other
Basement Full, Unfinished
Interior
Interior Features Skylight(s), Kitchen - Eat-In
Hot Water Other
Heating Gas, Forced Air
Cooling Central A/C
Flooring Wood
Fireplaces Number 2
Fireplaces Type Brick, Stone
Equipment Dishwasher, Disposal
Fireplace Y
Appliance Dishwasher, Disposal
Heat Source Natural Gas
Laundry Lower Floor
Exterior
Exterior Feature Roof, Patio(s)
Fence Other
Utilities Available Cable TV
Water Access N
Accessibility None
Porch Roof, Patio(s)
Garage N
Building
Lot Description Corner
Story 3+
Foundation Stone, Concrete Perimeter
Sewer Public Sewer
Water Public
Architectural Style Traditional
Level or Stories 3+
New Construction N
Schools
School District The School District Of Philadelphia
Others
Senior Community No
Tax ID 051155900
Ownership Fee Simple
Read Less Info
Want to know what your home might be worth? Contact us for a FREE valuation!

Our team is ready to help you sell your home for the highest possible price ASAP

Bought with Patricia A Desjadon • Coldwell Banker Realty

"My job is to find and attract mastery-based agents to the office, protect the culture, and make sure everyone is happy! "
14291 Park Meadow Drive Suite 500, Chantilly, VA, 20151






