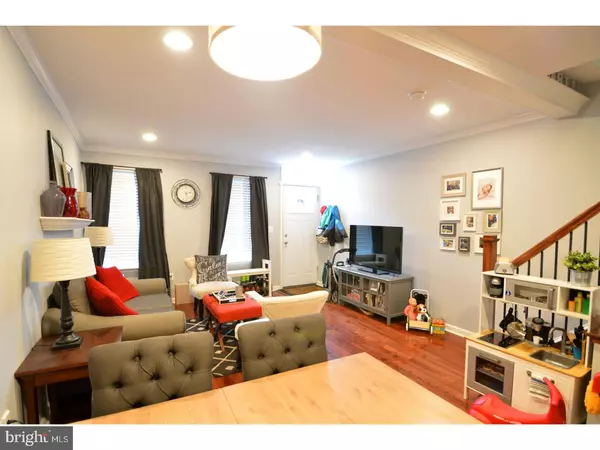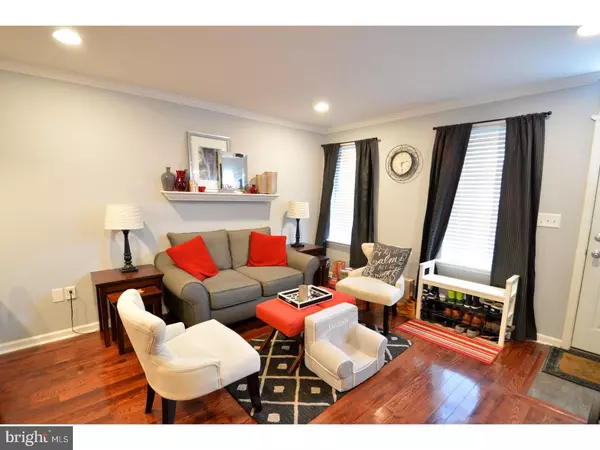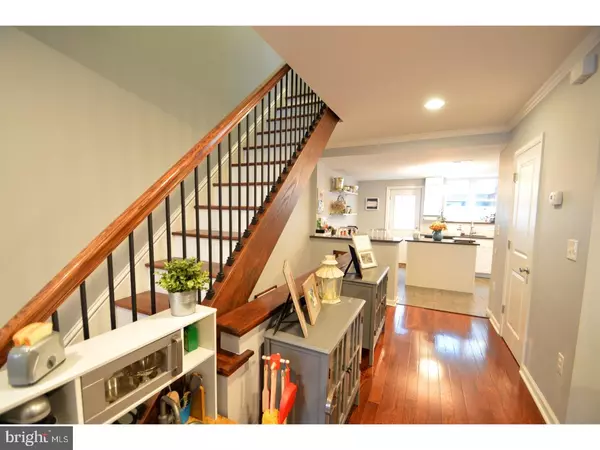$369,900
$369,900
For more information regarding the value of a property, please contact us for a free consultation.
2 Beds
2 Baths
1,174 SqFt
SOLD DATE : 03/20/2017
Key Details
Sold Price $369,900
Property Type Townhouse
Sub Type Interior Row/Townhouse
Listing Status Sold
Purchase Type For Sale
Square Footage 1,174 sqft
Price per Sqft $315
Subdivision East Passyunk Crossing
MLS Listing ID 1003212969
Sold Date 03/20/17
Style Straight Thru
Bedrooms 2
Full Baths 1
Half Baths 1
HOA Y/N N
Abv Grd Liv Area 924
Originating Board TREND
Year Built 1925
Annual Tax Amount $3,714
Tax Year 2017
Lot Size 742 Sqft
Acres 0.02
Lot Dimensions 15X50
Property Description
Welcome to 1914 Sartain. This home is a must see recent renovation in the heart of East Passyunk Crossing. The curb appeal of 1914 picks up on the classic design of a traditional Philly row home in the area. You walk into an open floor plan with high-hat lighting and beautiful hardwood floors throughout. The tasteful decor of this home brings a wonderful charm to the living space. A fantastic, custom kitchen with beautiful quartz counter-tops complimented by a modern cabinet style and back-splash is the heart of 1914. A great rear patio just off the kitchen and a half bathroom rounds off the first level of this home. The basement is completely finished with elegant tiled flooring and a laundry area in the rear. Take the modern staircase to the upper level. Here you will find two spacious bedrooms with ample closet space and a very large master bathroom. This location can't be beat. With walkability to Center City and to the fantastic eateries and venues of the E Passyunk corridor make 1914 perfect for city living and the urban lifestyle. Make your appointment now!
Location
State PA
County Philadelphia
Area 19148 (19148)
Zoning RSA5
Direction East
Rooms
Other Rooms Living Room, Dining Room, Primary Bedroom, Kitchen, Family Room, Bedroom 1, Laundry, Other
Basement Full, Fully Finished
Interior
Interior Features Kitchen - Eat-In
Hot Water Electric
Heating Gas, Forced Air
Cooling Central A/C
Flooring Wood, Tile/Brick
Fireplace N
Heat Source Natural Gas
Laundry Basement
Exterior
Exterior Feature Patio(s)
Water Access N
Roof Type Flat
Accessibility None
Porch Patio(s)
Garage N
Building
Story 2
Foundation Stone
Sewer Public Sewer
Water Public
Architectural Style Straight Thru
Level or Stories 2
Additional Building Above Grade, Below Grade
New Construction N
Schools
School District The School District Of Philadelphia
Others
Senior Community No
Tax ID 394212700
Ownership Fee Simple
Acceptable Financing Conventional, VA, FHA 203(b)
Listing Terms Conventional, VA, FHA 203(b)
Financing Conventional,VA,FHA 203(b)
Read Less Info
Want to know what your home might be worth? Contact us for a FREE valuation!

Our team is ready to help you sell your home for the highest possible price ASAP

Bought with Danielle S. Py-Salas • RE/MAX One Realty - TCDT

"My job is to find and attract mastery-based agents to the office, protect the culture, and make sure everyone is happy! "
14291 Park Meadow Drive Suite 500, Chantilly, VA, 20151






