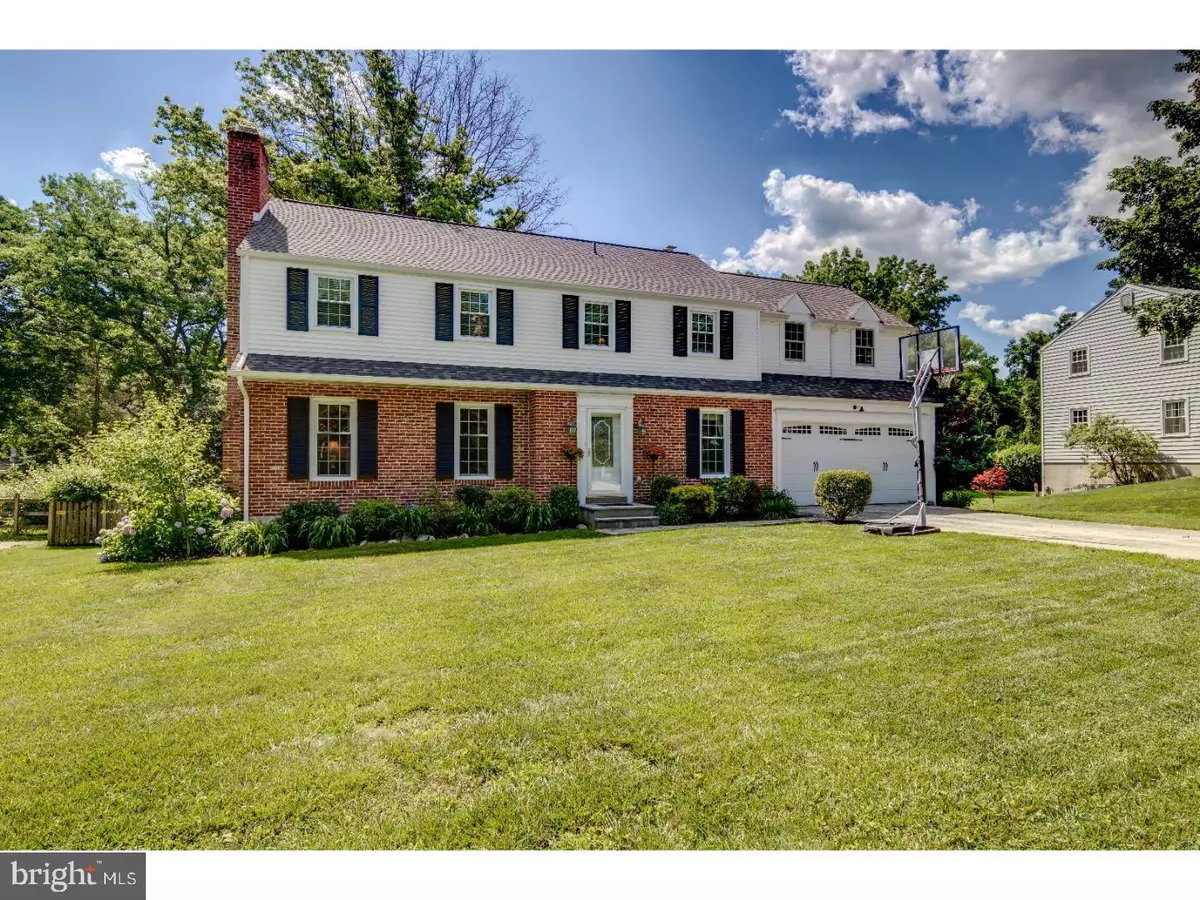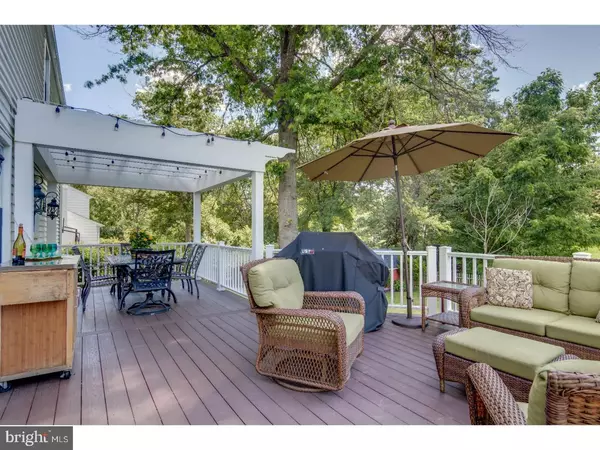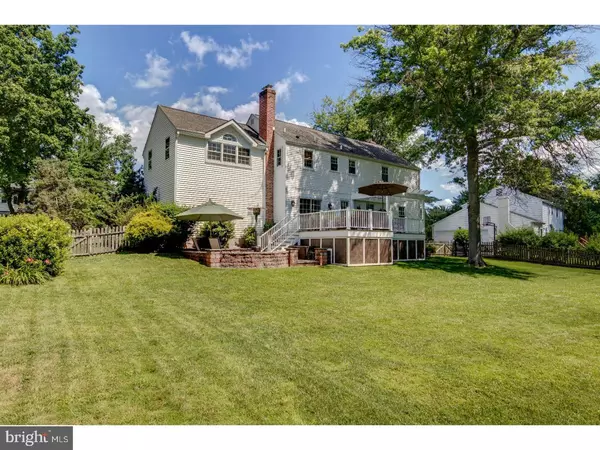$750,000
$750,000
For more information regarding the value of a property, please contact us for a free consultation.
4 Beds
4 Baths
3,802 SqFt
SOLD DATE : 09/07/2017
Key Details
Sold Price $750,000
Property Type Single Family Home
Sub Type Detached
Listing Status Sold
Purchase Type For Sale
Square Footage 3,802 sqft
Price per Sqft $197
Subdivision None Available
MLS Listing ID 1003208719
Sold Date 09/07/17
Style Colonial
Bedrooms 4
Full Baths 3
Half Baths 1
HOA Y/N N
Abv Grd Liv Area 3,052
Originating Board TREND
Year Built 1968
Annual Tax Amount $8,081
Tax Year 2017
Lot Size 0.772 Acres
Acres 0.77
Lot Dimensions 0 X 0
Property Description
This special home in Tredyffrin Easttown Schools has been beautifully renovated from top to bottom using the highest quality materials and is a true show stopper! It sits on a flat open lot in a private setting in one of the nicest neighborhoods in the district ? and the views out back are amazing! A stunning master BR suite was added in 2014 with cathedral ceiling, walk in closet with organizers the size of most BR's, and a luxury bath with quartz counter tops, shower with glass tile walls. pebble stone floor and frameless glass surround. The lower level was beautifully renovated less than 2 years ago with a family room that has 2 daylite windows, plank tile floor, wet bar, TV viewing bar with built in cabinets, additional built in shelves and cabinetry, plus there is a modern laundry with gorgeous cabinetry, quartz tops and stainless sink, a full bath with beautiful vanity and fixtures from Fergusons, plus a small work out room with built-in TV that stays with the house . The main floor has a private home office, a great room with fire place and wood floor that opens to the dining room. The updated kitchen has white cabinets, granite tops, glass tile backsplash, Bosch stainless appliances and is open to the breakfast room / family room with brick fireplace and built-in cabinets and shelves. A large pantry closet and updated powder room finish this space. On the second floor, in addition to the master suite, there is a gorgeous new hall bath with custom double vanity and quartz top, and a separate area with tub/shower and lav. There are 3 additional BR's ? all with wood floor and double closets. The roof, windows and systems are all newer. Out back you will find the new oversized Trex deck with trellis and paver patio to enjoy the beautiful views. The fenced yard has a shed, and a gate to a bridge that goes over the creek to more property on the other side. Bridge is new and the creek bank as been reinforced with boulders. All of this serenity, yet you are 5 minutes or less to all major highways, trains and shopping. You won't want to miss this special home!
Location
State PA
County Chester
Area Tredyffrin Twp (10343)
Zoning R1
Rooms
Other Rooms Living Room, Dining Room, Primary Bedroom, Bedroom 2, Bedroom 3, Kitchen, Family Room, Bedroom 1, Laundry, Other, Attic
Basement Full, Fully Finished
Interior
Interior Features Primary Bath(s), Ceiling Fan(s), Attic/House Fan, Wet/Dry Bar, Kitchen - Eat-In
Hot Water Natural Gas
Heating Gas, Forced Air
Cooling Central A/C
Flooring Wood, Tile/Brick
Fireplaces Number 2
Fireplaces Type Gas/Propane
Equipment Cooktop, Oven - Double, Dishwasher, Disposal
Fireplace Y
Window Features Replacement
Appliance Cooktop, Oven - Double, Dishwasher, Disposal
Heat Source Natural Gas
Laundry Lower Floor
Exterior
Exterior Feature Deck(s), Patio(s)
Parking Features Inside Access, Garage Door Opener
Garage Spaces 5.0
Fence Other
Utilities Available Cable TV
Roof Type Pitched,Shingle
Accessibility None
Porch Deck(s), Patio(s)
Attached Garage 2
Total Parking Spaces 5
Garage Y
Building
Lot Description Level, Open, Front Yard, Rear Yard
Story 2
Sewer Public Sewer
Water Public
Architectural Style Colonial
Level or Stories 2
Additional Building Above Grade, Below Grade, Shed
Structure Type Cathedral Ceilings
New Construction N
Schools
Elementary Schools New Eagle
Middle Schools Valley Forge
High Schools Conestoga Senior
School District Tredyffrin-Easttown
Others
Senior Community No
Tax ID 43-05Q-0135
Ownership Fee Simple
Security Features Security System
Read Less Info
Want to know what your home might be worth? Contact us for a FREE valuation!

Our team is ready to help you sell your home for the highest possible price ASAP

Bought with Richard Q Li • Liberty Real Estate
"My job is to find and attract mastery-based agents to the office, protect the culture, and make sure everyone is happy! "
14291 Park Meadow Drive Suite 500, Chantilly, VA, 20151






