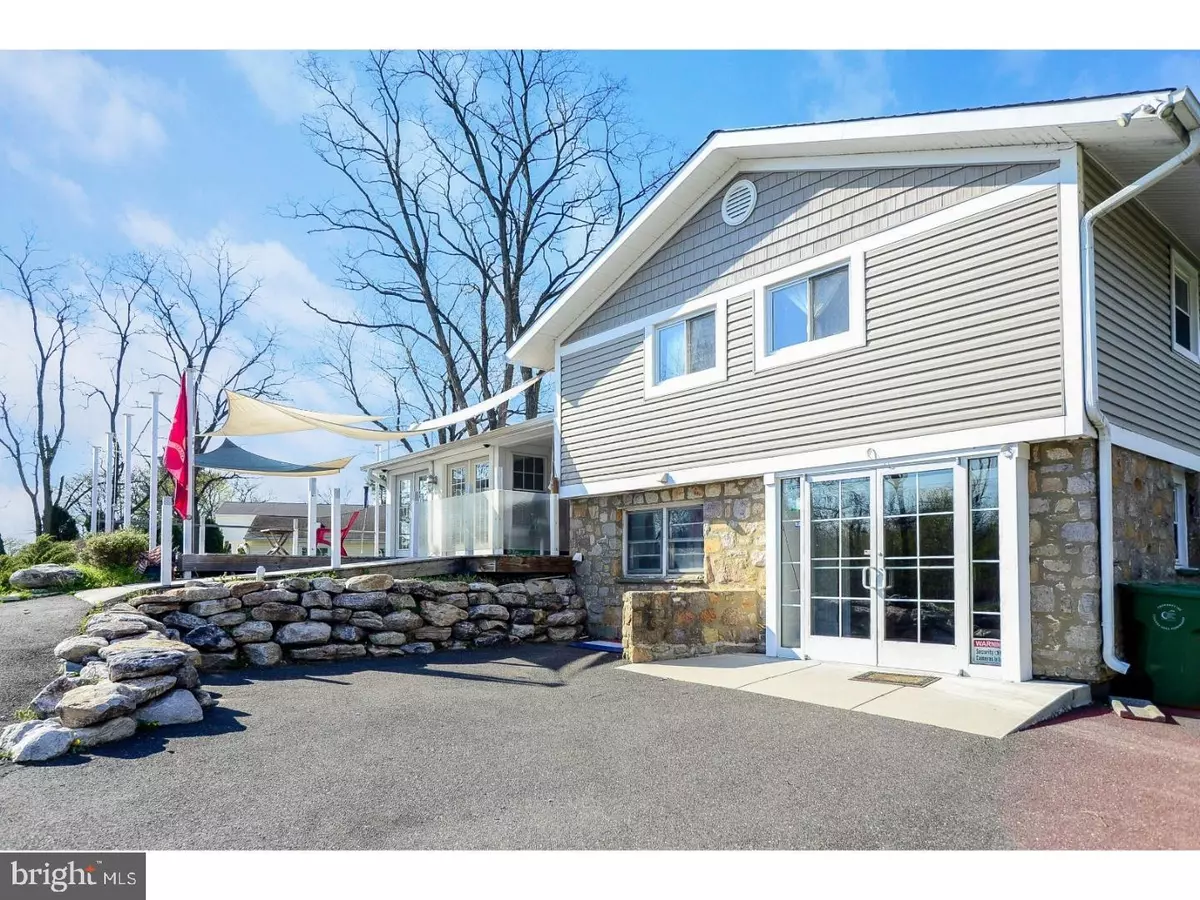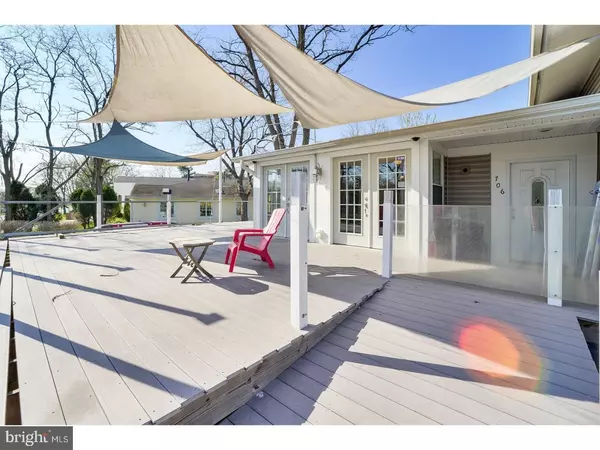$265,000
$259,000
2.3%For more information regarding the value of a property, please contact us for a free consultation.
3 Beds
3 Baths
2,444 SqFt
SOLD DATE : 04/21/2017
Key Details
Sold Price $265,000
Property Type Single Family Home
Sub Type Detached
Listing Status Sold
Purchase Type For Sale
Square Footage 2,444 sqft
Price per Sqft $108
Subdivision Cooper River Park
MLS Listing ID 1003178573
Sold Date 04/21/17
Style Contemporary
Bedrooms 3
Full Baths 2
Half Baths 1
HOA Y/N N
Abv Grd Liv Area 2,244
Originating Board TREND
Year Built 1960
Annual Tax Amount $8,708
Tax Year 2016
Lot Size 0.419 Acres
Acres 0.42
Lot Dimensions 146X125
Property Description
This modern contemporary split level home sets directly across from Cooper River Park. The view is beautiful in all seasons. A great deck that you can gaze out on and drink your morning coffee or afternoon wine. This fabulous home is also conveniently located to public transportation, all major roadways. Shopping and more shopping, this area has everything. The home itself has been rehabbed in 2014. There are still little things that need to be completed to have an beautifully done home. It has an open concept of the kitchen, dining and living area, with great natural lighting. The kitchen has granite counter-tops, ceramic tile back splash, stainless steal appliances, and a huge gorgeous island. The home has either tile or hard wood flooring throughout. When the home was remolded it included the roof, HVAC, replacement windows, hot water heater, and sliding glass doors. This is a great home, and when completed it can be the dream home you always wanted. The home is being sold in its "As Is" Condition. The buyer will be responsible for all inspection. It will be for the buyers informational purpose only. It is priced to sell.
Location
State NJ
County Camden
Area Cherry Hill Twp (20409)
Zoning RES
Rooms
Other Rooms Living Room, Dining Room, Primary Bedroom, Bedroom 2, Kitchen, Family Room, Bedroom 1, Laundry, Other, Attic
Basement Full, Fully Finished
Interior
Interior Features Primary Bath(s), Kitchen - Island, Butlers Pantry, Dining Area
Hot Water Natural Gas
Heating Gas, Hot Water
Cooling Central A/C
Flooring Wood, Tile/Brick
Fireplaces Number 1
Fireplaces Type Stone
Equipment Commercial Range, Dishwasher, Disposal
Fireplace Y
Appliance Commercial Range, Dishwasher, Disposal
Heat Source Natural Gas
Laundry Lower Floor
Exterior
Exterior Feature Deck(s)
Roof Type Pitched,Shingle
Accessibility Mobility Improvements
Porch Deck(s)
Garage N
Building
Lot Description Corner
Story 2
Foundation Stone, Concrete Perimeter, Brick/Mortar
Sewer Public Sewer
Water Public
Architectural Style Contemporary
Level or Stories 2
Additional Building Above Grade, Below Grade
Structure Type Cathedral Ceilings
New Construction N
Schools
Elementary Schools A. Russell Knight
Middle Schools Carusi
High Schools Cherry Hill High - West
School District Cherry Hill Township Public Schools
Others
Senior Community No
Tax ID 09-00010 01-00001
Ownership Fee Simple
Acceptable Financing Conventional
Listing Terms Conventional
Financing Conventional
Read Less Info
Want to know what your home might be worth? Contact us for a FREE valuation!

Our team is ready to help you sell your home for the highest possible price ASAP

Bought with Jacqueline Murphy • Long & Foster Real Estate, Inc.

"My job is to find and attract mastery-based agents to the office, protect the culture, and make sure everyone is happy! "
14291 Park Meadow Drive Suite 500, Chantilly, VA, 20151






