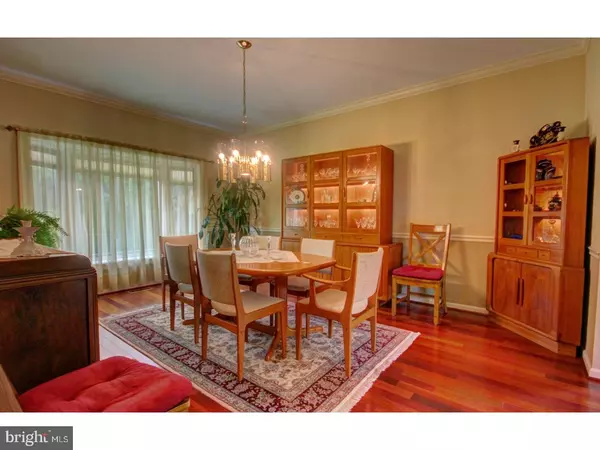$650,000
$650,000
For more information regarding the value of a property, please contact us for a free consultation.
4 Beds
5 Baths
4,342 SqFt
SOLD DATE : 09/08/2017
Key Details
Sold Price $650,000
Property Type Single Family Home
Sub Type Detached
Listing Status Sold
Purchase Type For Sale
Square Footage 4,342 sqft
Price per Sqft $149
Subdivision Montgomery Lea
MLS Listing ID 1003170915
Sold Date 09/08/17
Style Colonial
Bedrooms 4
Full Baths 4
Half Baths 1
HOA Y/N N
Abv Grd Liv Area 3,118
Originating Board TREND
Year Built 1994
Annual Tax Amount $9,080
Tax Year 2017
Lot Size 0.850 Acres
Acres 0.85
Lot Dimensions 119
Property Description
A home like this doesn't come on the market frequently. This grand 4 bedroom, 4 bathroom David Cutler home has been meticulously kept and updated by the original owners. This brick-front beauty has curb appeal plus! A soaring two story foyer greets you as you enter the home. Beautiful tile and rich and up-to-date hardwood floors have been installed throughout the house. The first floor has a large living room, dining room, and a private study. A completely remodeled gourmet kitchen with breakfast room will be the cook's delight. The two-story family room is made cozy with a gas fireplace and rear staircase. Both the breakfast room and family room exit to a multi-tiered deck that overlooks the expansive (0.85 acre lot) back yard. A nicely remodeled powder room, main floor laundry and two-car, side-entry garage finish off the main floor. The second floor has a large master suite with a beautifully remodeled master bath, as well as a princess suite with its own private bath. The remaining two bedrooms share a Jack and Jill bath. This stunning home offers so much more when you go to the lower level. A fully appointed in-law suite! This flexible floor plan is in a full daylight, walk-out basement. There's a full kitchen, living room with gas fireplace, full bath, and flex space that can be used as a bedroom, or just more living space. A patio ties into the deck system, and offers the most serene views of the idyllic back yard. And what a yard! A great mix of trees and open space ? this is one of the best lots in Montgomery Lea. Situated ideally in Montgomery Township, this home is less than ten minutes to both Routes 309 and 611. Convenient to local shops, restaurants and businesses, this home is located in the award-winning North Penn school district. This home offers so much more than other homes in this price range ? make it yours today!
Location
State PA
County Montgomery
Area Montgomery Twp (10646)
Zoning R1
Direction Southwest
Rooms
Other Rooms Living Room, Dining Room, Primary Bedroom, Bedroom 2, Bedroom 3, Kitchen, Family Room, Bedroom 1, In-Law/auPair/Suite, Laundry, Other
Basement Full, Outside Entrance, Fully Finished
Interior
Interior Features Primary Bath(s), Kitchen - Island, Butlers Pantry, Skylight(s), Ceiling Fan(s), 2nd Kitchen, Wet/Dry Bar, Stall Shower, Dining Area
Hot Water Natural Gas
Heating Gas, Forced Air
Cooling Central A/C
Flooring Wood, Tile/Brick
Fireplaces Number 2
Fireplaces Type Brick, Gas/Propane
Equipment Cooktop, Oven - Wall, Oven - Double, Oven - Self Cleaning, Dishwasher, Disposal, Built-In Microwave
Fireplace Y
Window Features Bay/Bow,Replacement
Appliance Cooktop, Oven - Wall, Oven - Double, Oven - Self Cleaning, Dishwasher, Disposal, Built-In Microwave
Heat Source Natural Gas
Laundry Main Floor
Exterior
Exterior Feature Deck(s)
Parking Features Inside Access, Garage Door Opener
Garage Spaces 5.0
Utilities Available Cable TV
Water Access N
Roof Type Pitched,Shingle
Accessibility None
Porch Deck(s)
Attached Garage 2
Total Parking Spaces 5
Garage Y
Building
Lot Description Corner, Rear Yard
Story 2
Sewer Public Sewer
Water Public
Architectural Style Colonial
Level or Stories 2
Additional Building Above Grade, Below Grade
Structure Type Cathedral Ceilings,9'+ Ceilings
New Construction N
Schools
Elementary Schools Montgomery
Middle Schools Pennbrook
High Schools North Penn Senior
School District North Penn
Others
Senior Community No
Tax ID 46-00-04250-191
Ownership Fee Simple
Security Features Security System
Acceptable Financing Conventional
Listing Terms Conventional
Financing Conventional
Read Less Info
Want to know what your home might be worth? Contact us for a FREE valuation!

Our team is ready to help you sell your home for the highest possible price ASAP

Bought with Mark R Julian • Redfin Corporation

"My job is to find and attract mastery-based agents to the office, protect the culture, and make sure everyone is happy! "
14291 Park Meadow Drive Suite 500, Chantilly, VA, 20151






