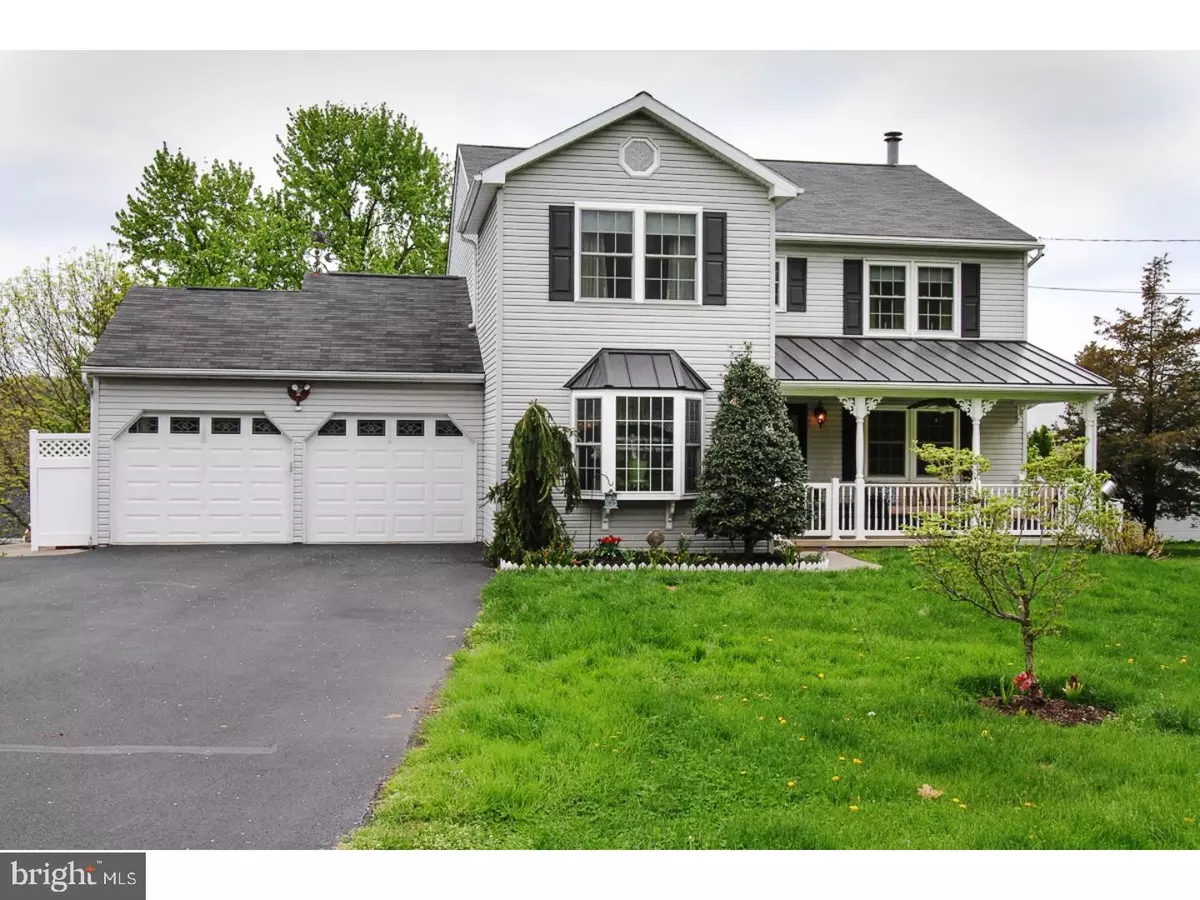$295,000
$333,000
11.4%For more information regarding the value of a property, please contact us for a free consultation.
5 Beds
3 Baths
3,575 SqFt
SOLD DATE : 08/23/2017
Key Details
Sold Price $295,000
Property Type Single Family Home
Sub Type Detached
Listing Status Sold
Purchase Type For Sale
Square Footage 3,575 sqft
Price per Sqft $82
Subdivision Windsor
MLS Listing ID 1003164935
Sold Date 08/23/17
Style Colonial
Bedrooms 5
Full Baths 2
Half Baths 1
HOA Y/N N
Abv Grd Liv Area 3,172
Originating Board TREND
Year Built 1997
Annual Tax Amount $6,665
Tax Year 2017
Lot Size 0.459 Acres
Acres 0.46
Lot Dimensions 0X0
Property Description
Set back off the road is this charming home with spectacular curb appeal. At over 3500 sq ft, this 5 bedroom 2 1/2 bath colonial has been well maintained and updated. You are greeted by an inviting front porch and custom mahogany door with glass inlay and sidelights. Brand new kitchen completed in 2016, Featuring 42 inch cabinets with upper and lower molding, glass corner cabinet, granite counter tops, custom farmhouse sink, stone tile back splash and 12X24" tile flooring. New sliding glass doors, with built in blinds lead you out to the enormous 2 level composite deck, the perfect entertainment spot. Sunscreen pergola offers a shady area to dine Al Fresco. The kitchen opens up to large family room with a wood burning fireplace. Formal dining room spacious enough to host all your large dinner parties. A master bedroom retreat is complete with 14x13 sitting room and en-suite. Three other bedrooms and a hall bath complete the second story. Finished basement has spacious rec room and 5th bedroom. Well manicured yard. The home is conveniently located to major highways, and is just short 20 minute drive to the Philadelphia Premium outlets.
Location
State PA
County Montgomery
Area Upper Pottsgrove Twp (10660)
Zoning R2
Rooms
Other Rooms Living Room, Dining Room, Primary Bedroom, Bedroom 2, Bedroom 3, Kitchen, Family Room, Bedroom 1, Other, Attic
Basement Full, Fully Finished
Interior
Interior Features Primary Bath(s), Butlers Pantry, Ceiling Fan(s), Stain/Lead Glass, WhirlPool/HotTub, Stall Shower, Kitchen - Eat-In
Hot Water Electric
Heating Oil
Cooling Central A/C
Flooring Wood, Fully Carpeted, Tile/Brick
Fireplaces Number 1
Fireplaces Type Marble
Equipment Built-In Range, Dishwasher, Built-In Microwave
Fireplace Y
Window Features Bay/Bow
Appliance Built-In Range, Dishwasher, Built-In Microwave
Heat Source Oil
Laundry Main Floor, Basement
Exterior
Exterior Feature Deck(s), Patio(s), Porch(es)
Parking Features Garage Door Opener
Garage Spaces 5.0
Fence Other
Utilities Available Cable TV
Water Access N
Roof Type Shingle
Accessibility None
Porch Deck(s), Patio(s), Porch(es)
Total Parking Spaces 5
Garage N
Building
Lot Description Level
Story 2
Foundation Concrete Perimeter
Sewer Public Sewer
Water Well
Architectural Style Colonial
Level or Stories 2
Additional Building Above Grade, Below Grade
Structure Type Cathedral Ceilings
New Construction N
Schools
School District Pottsgrove
Others
Senior Community No
Tax ID 60-00-01417-224
Ownership Fee Simple
Acceptable Financing Conventional, VA, FHA 203(b)
Listing Terms Conventional, VA, FHA 203(b)
Financing Conventional,VA,FHA 203(b)
Read Less Info
Want to know what your home might be worth? Contact us for a FREE valuation!

Our team is ready to help you sell your home for the highest possible price ASAP

Bought with Alexander O Zay • Century 21 Norris-Valley Forge

"My job is to find and attract mastery-based agents to the office, protect the culture, and make sure everyone is happy! "
14291 Park Meadow Drive Suite 500, Chantilly, VA, 20151






