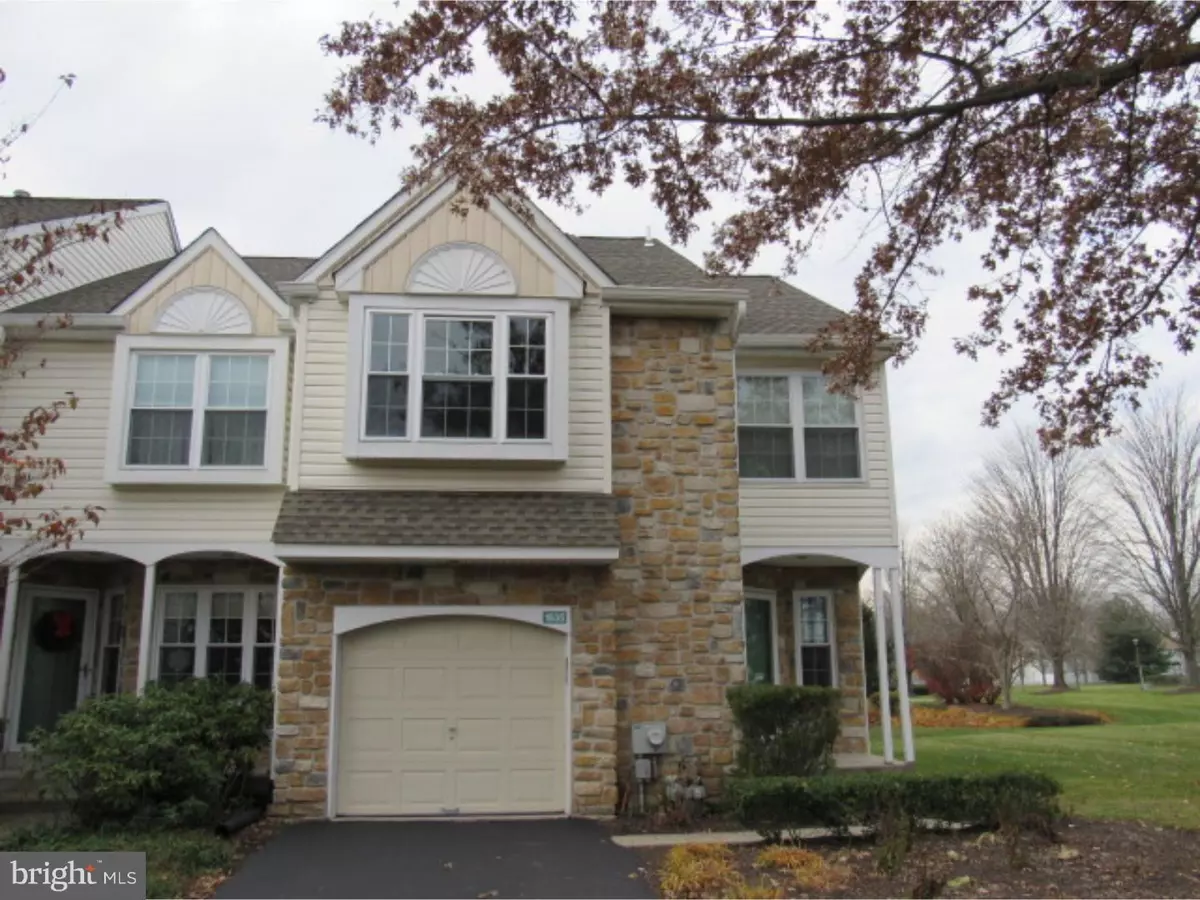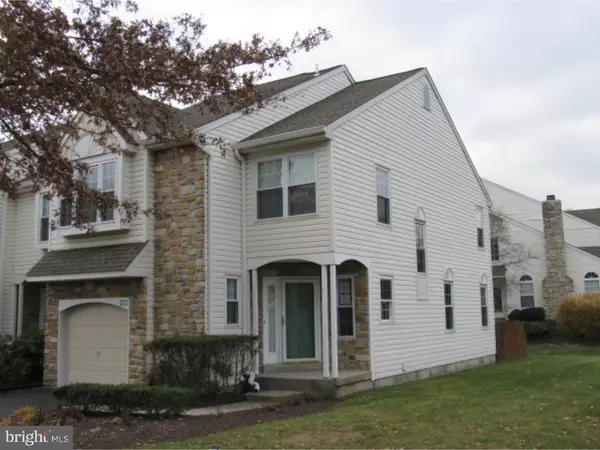$300,000
$324,900
7.7%For more information regarding the value of a property, please contact us for a free consultation.
3 Beds
3 Baths
2,221 SqFt
SOLD DATE : 05/19/2016
Key Details
Sold Price $300,000
Property Type Townhouse
Sub Type Interior Row/Townhouse
Listing Status Sold
Purchase Type For Sale
Square Footage 2,221 sqft
Price per Sqft $135
Subdivision None Available
MLS Listing ID 1002626195
Sold Date 05/19/16
Style Colonial
Bedrooms 3
Full Baths 2
Half Baths 1
HOA Fees $268/mo
HOA Y/N N
Abv Grd Liv Area 2,221
Originating Board TREND
Year Built 1992
Annual Tax Amount $6,445
Tax Year 2016
Lot Size 4,356 Sqft
Acres 0.1
Lot Dimensions 24 X 120
Property Description
Outstanding buy in one of the best developments in Yardley! End townhouse with lots of windows and privacy! First floor features a Mexican tiled foyer, hallway, powder room and laundry room. The kitchen is super large and has excellent cabinet and counter space. Living room and dining area are also on the first floor. Sliding doors to the rear yard. Second floor offers 3 large bedrooms and 2 full bathrooms. Attic is finished and offers additional living space or play room. Basement is partially finished. One car attached garage completes this beautiful home. There is no seller disclosure, sold as is, where is; corporate addendum applies and will be generated with an accepted offer. Seller makes no representation regarding the condition of the property. Buyer is responsible for obtaining the U&O and all tax certifications prior to closing. Seller requires Purchaser to obtain a Caliber Home Loans Pre-Qualification Letter prior to accepting an offer for any non-cash transaction. Purchaser may use any lender to obtain financing for the purchase. Ask for details!
Location
State PA
County Bucks
Area Lower Makefield Twp (10120)
Zoning R4
Rooms
Other Rooms Living Room, Dining Room, Primary Bedroom, Bedroom 2, Kitchen, Family Room, Bedroom 1, Laundry, Other
Basement Full
Interior
Interior Features Kitchen - Eat-In
Hot Water Natural Gas
Heating Gas
Cooling Central A/C
Fireplaces Number 1
Fireplace Y
Heat Source Natural Gas
Laundry Basement
Exterior
Garage Spaces 2.0
Water Access N
Accessibility Mobility Improvements
Total Parking Spaces 2
Garage N
Building
Story 2
Sewer Public Sewer
Water Public
Architectural Style Colonial
Level or Stories 2
Additional Building Above Grade
New Construction N
Schools
School District Pennsbury
Others
Senior Community No
Tax ID 20-015-148-018
Ownership Condominium
Special Listing Condition REO (Real Estate Owned)
Read Less Info
Want to know what your home might be worth? Contact us for a FREE valuation!

Our team is ready to help you sell your home for the highest possible price ASAP

Bought with Julie Snyder • BHHS Fox & Roach -Yardley/Newtown

"My job is to find and attract mastery-based agents to the office, protect the culture, and make sure everyone is happy! "
14291 Park Meadow Drive Suite 500, Chantilly, VA, 20151






