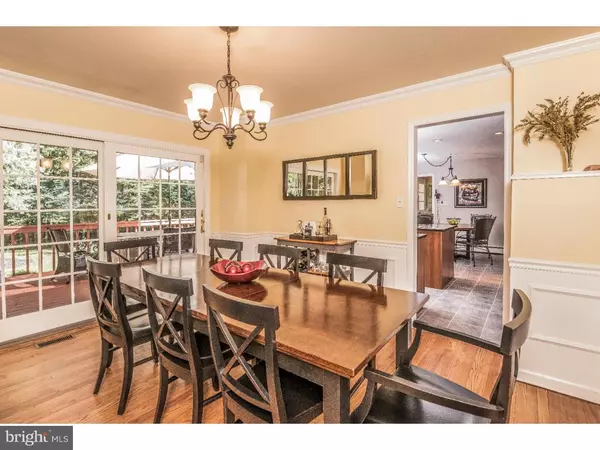$515,000
$539,900
4.6%For more information regarding the value of a property, please contact us for a free consultation.
4 Beds
3 Baths
2,724 SqFt
SOLD DATE : 05/26/2016
Key Details
Sold Price $515,000
Property Type Single Family Home
Sub Type Detached
Listing Status Sold
Purchase Type For Sale
Square Footage 2,724 sqft
Price per Sqft $189
Subdivision Wynnewood
MLS Listing ID 1002577275
Sold Date 05/26/16
Style Colonial
Bedrooms 4
Full Baths 2
Half Baths 1
HOA Y/N N
Abv Grd Liv Area 2,184
Originating Board TREND
Year Built 1961
Annual Tax Amount $8,321
Tax Year 2016
Lot Size 0.344 Acres
Acres 0.34
Lot Dimensions 100X150
Property Description
Impressive, move-in ready Wynnewood colonial with all the modern conveniences you desire! The first floor offers a large, natural lit living room with fireplace for entertaining. The dining room has wooded views of the backyard and a French sliding door to the deck. The eat-in kitchen is updated with rich cabinetry, gorgeous granite and stainless steel appliances. The family room has a second fireplace to keep you warm and cozy through the Fall and Winter nights . The powder room is tastefully updated with a tumbled marble tile, beadboard and a Kohler pedestal sink. The laundry area has ceramic tile with access to the garage. All windows were replaced with Anderson windows and there is stained in place oak flooring throughout first and second floors. Upstairs is a substantial master suite with double closets and beautiful en suite bathroom. This bath features a whirlpool tub, stone-tiled shower, Kohler pedestal sink and fixtures and a neutral tile floor. There are three more ample bedrooms with hardwood flooring and another remodeled bath. The basement is finished with plenty of recessed lighting and Berber carpeting and adds some great additional living and storage space. Outside, relax on the deck and enjoy the serenity and privacy of the mature trees. The curb appeal of this home and the charm of this neighborhood will steal your heart. Call for your private showing today! Close to Philadelphia, Trenton, Princeton and the Trenton train station for easy access to New York. Please note the square footage is wrong in the public records.
Location
State PA
County Bucks
Area Lower Makefield Twp (10120)
Zoning R2
Rooms
Other Rooms Living Room, Dining Room, Primary Bedroom, Bedroom 2, Bedroom 3, Kitchen, Family Room, Bedroom 1, Laundry, Other, Attic
Basement Partial
Interior
Interior Features Primary Bath(s), Kitchen - Island, Butlers Pantry, Ceiling Fan(s), WhirlPool/HotTub, Stall Shower, Kitchen - Eat-In
Hot Water Electric
Heating Oil, Hot Water, Baseboard
Cooling Central A/C
Flooring Wood, Fully Carpeted, Tile/Brick
Fireplaces Number 2
Fireplaces Type Brick
Equipment Built-In Range, Oven - Self Cleaning, Dishwasher, Refrigerator, Disposal, Built-In Microwave
Fireplace Y
Window Features Replacement
Appliance Built-In Range, Oven - Self Cleaning, Dishwasher, Refrigerator, Disposal, Built-In Microwave
Heat Source Oil
Laundry Main Floor
Exterior
Parking Features Inside Access, Garage Door Opener
Garage Spaces 5.0
Fence Other
Utilities Available Cable TV
Water Access N
Roof Type Pitched,Shingle
Accessibility None
Attached Garage 2
Total Parking Spaces 5
Garage Y
Building
Lot Description Level, Front Yard, Rear Yard
Story 2
Foundation Brick/Mortar
Sewer Public Sewer
Water Public
Architectural Style Colonial
Level or Stories 2
Additional Building Above Grade, Below Grade
New Construction N
Schools
Elementary Schools Fallsington
Middle Schools William Penn
High Schools Pennsbury
School District Pennsbury
Others
Tax ID 20-043-023-069
Ownership Fee Simple
Security Features Security System
Acceptable Financing Conventional
Listing Terms Conventional
Financing Conventional
Read Less Info
Want to know what your home might be worth? Contact us for a FREE valuation!

Our team is ready to help you sell your home for the highest possible price ASAP

Bought with Mary Dwyer • BHHS Fox & Roach -Yardley/Newtown

"My job is to find and attract mastery-based agents to the office, protect the culture, and make sure everyone is happy! "
14291 Park Meadow Drive Suite 500, Chantilly, VA, 20151






