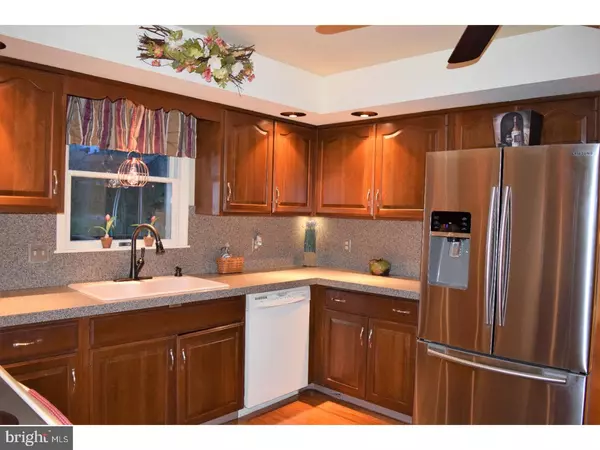$325,000
$325,000
For more information regarding the value of a property, please contact us for a free consultation.
4 Beds
3 Baths
2,916 SqFt
SOLD DATE : 06/16/2017
Key Details
Sold Price $325,000
Property Type Single Family Home
Sub Type Detached
Listing Status Sold
Purchase Type For Sale
Square Footage 2,916 sqft
Price per Sqft $111
Subdivision None Available
MLS Listing ID 1001806017
Sold Date 06/16/17
Style Colonial
Bedrooms 4
Full Baths 2
Half Baths 1
HOA Y/N N
Abv Grd Liv Area 2,316
Originating Board TREND
Year Built 1986
Annual Tax Amount $5,188
Tax Year 2017
Lot Size 1.180 Acres
Acres 1.18
Lot Dimensions 300X200
Property Description
This two-story brick colonial, nestled on 1.18 ACRES, is located within East Penn Estates that is comprised of 11 homes. Having this much land is definitely a rare find in EAST PENN SCHOOL DISTRICT! Not only is it WELL-MAINTAINED, but features FOUR generous-sized bedrooms, 2.5 MODERN bathrooms, formal living and dining rooms, sunken family room with oil heating stove, modern kitchen with cherry cabinetry and GRANITE counter tops, breakfast area, mudroom, HARDWOOD floors, ceramic tile floors, wall-to-wall carpeting, FINISHED BASEMENT, den, 2-CAR GARAGE with side entry, newer roof, deck and HOT TUB! Don't miss out on this once-in-a-lifetime opportunity to own this lovely property with LOW TAXES!
Location
State PA
County Lehigh
Area Upper Milford Twp (12321)
Zoning R-A
Rooms
Other Rooms Living Room, Dining Room, Primary Bedroom, Bedroom 2, Bedroom 3, Kitchen, Family Room, Bedroom 1, Other, Attic
Basement Full, Outside Entrance, Fully Finished
Interior
Interior Features Primary Bath(s), Ceiling Fan(s), Dining Area
Hot Water Electric
Heating Electric, Baseboard
Cooling Wall Unit
Flooring Wood, Fully Carpeted, Vinyl, Tile/Brick
Fireplaces Number 1
Fireplaces Type Brick
Fireplace Y
Heat Source Electric
Laundry Basement
Exterior
Garage Spaces 5.0
Utilities Available Cable TV
Water Access N
Roof Type Pitched,Shingle
Accessibility None
Attached Garage 2
Total Parking Spaces 5
Garage Y
Building
Lot Description Corner, Level, Front Yard, Rear Yard, SideYard(s)
Story 2
Sewer On Site Septic
Water Well
Architectural Style Colonial
Level or Stories 2
Additional Building Above Grade, Below Grade
New Construction N
Schools
Elementary Schools Macungie
Middle Schools Eyer
High Schools Emmaus
School District East Penn
Others
Senior Community No
Tax ID 549246964447-00001
Ownership Fee Simple
Acceptable Financing Conventional, VA, FHA 203(b)
Listing Terms Conventional, VA, FHA 203(b)
Financing Conventional,VA,FHA 203(b)
Read Less Info
Want to know what your home might be worth? Contact us for a FREE valuation!

Our team is ready to help you sell your home for the highest possible price ASAP

Bought with Kristi Shawley • Realty Mark Nexus

"My job is to find and attract mastery-based agents to the office, protect the culture, and make sure everyone is happy! "
14291 Park Meadow Drive Suite 500, Chantilly, VA, 20151






