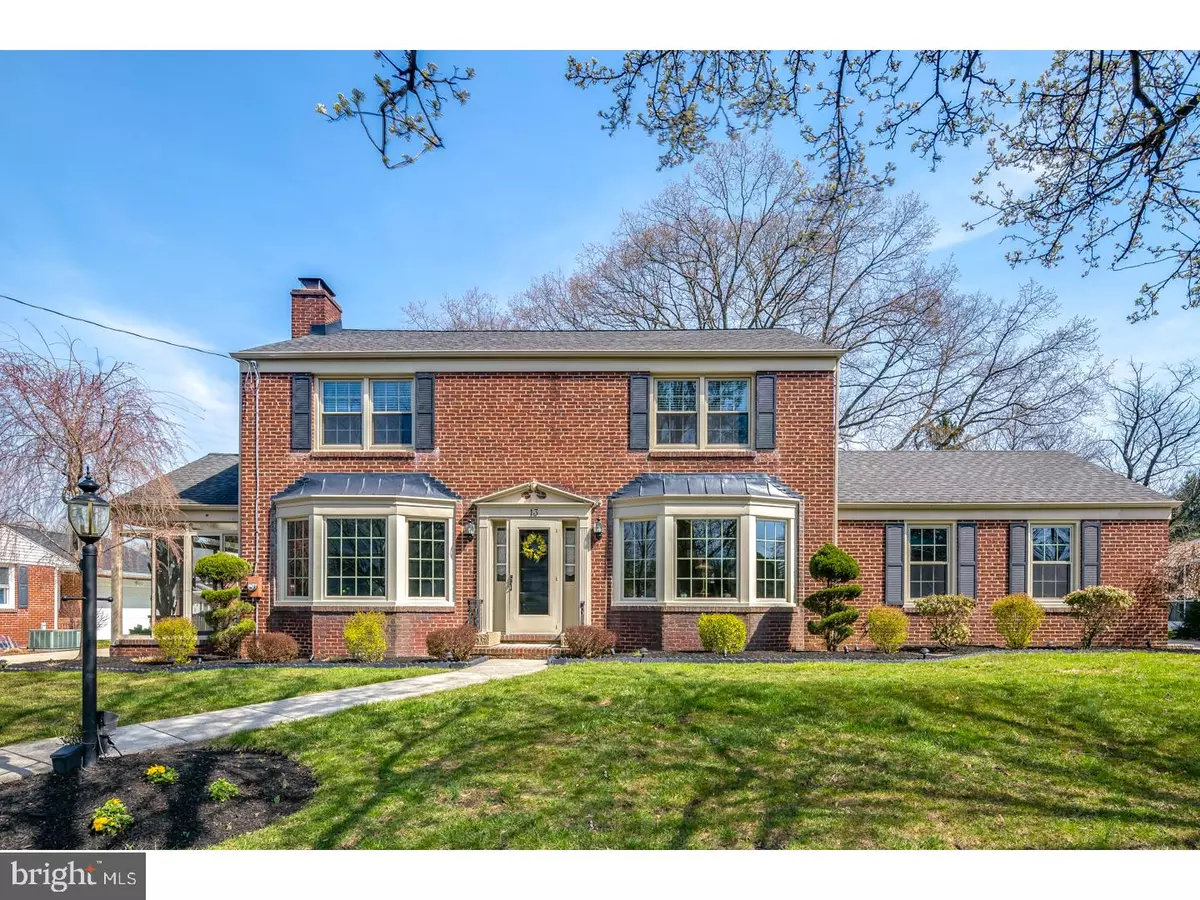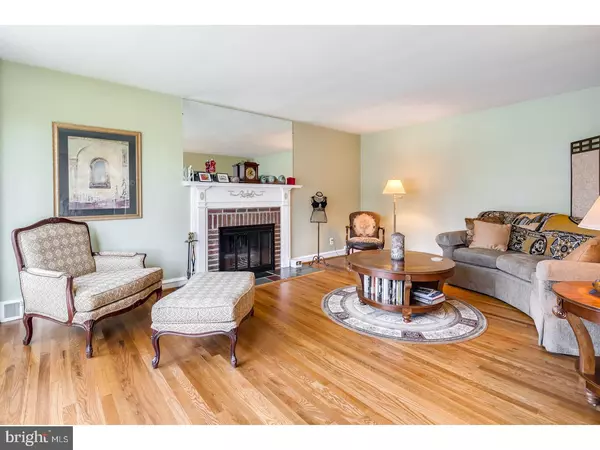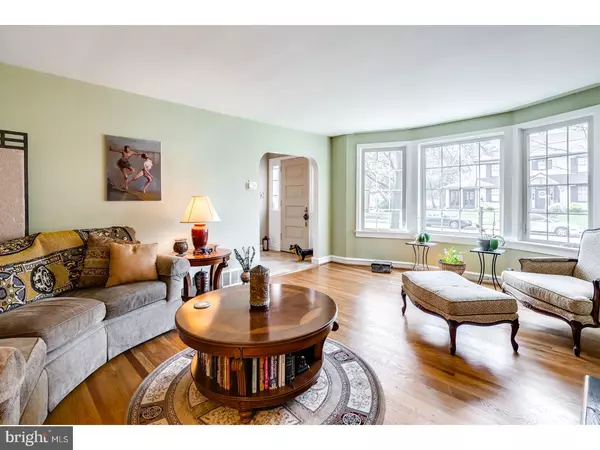$312,500
$319,000
2.0%For more information regarding the value of a property, please contact us for a free consultation.
3 Beds
2 Baths
1,957 SqFt
SOLD DATE : 10/20/2017
Key Details
Sold Price $312,500
Property Type Single Family Home
Sub Type Detached
Listing Status Sold
Purchase Type For Sale
Square Footage 1,957 sqft
Price per Sqft $159
Subdivision Colwick
MLS Listing ID 1001770089
Sold Date 10/20/17
Style Colonial
Bedrooms 3
Full Baths 1
Half Baths 1
HOA Y/N N
Abv Grd Liv Area 1,957
Originating Board TREND
Year Built 1956
Annual Tax Amount $9,027
Tax Year 2016
Lot Size 0.287 Acres
Acres 0.29
Lot Dimensions 100X125
Property Description
This stately brick classic Colwick colonial stands proud in this very close knit and historic community! No shortage of curb appeal...double bay windows, side screened porch and side turned garage give the exterior facade a clean, classic and bold appearance. As you enter into the foyer, you instantly realize this isn't your typical older home. Modern touches like popular paint tones, gorgeous hardwood and tile flooring, and various updates & upgrades combine seamlessly with time period characteristics like arched doorways, original brass banister, charming architectural elements and more. Both the living room and dining room are semi-formal and filled with natural sunlight. The eat-in kitchen is a cook's delight with cherry cabinetry, brand new stainless appliances, ceramic tile, granite counters, new backsplash & more, and a large island with storage and seating for 4 stools. Completing this level is a lovely powder room, a family room, and terrific sunporch with slate floor perfect for dining al fresco. Upstairs are 3 bedrooms, all with good closet sizes. The main hall bath offers a dual vanity sink, full tub, and nice updates. And, there is more! A huge finished basement provides even more space when the crowd gets big, plus storage! A two car garage and shed are perfect for bikes and yard tools. You will love relaxing on the back patio which overlooks a lovely manicured yard. Truly ready for its next owner, move right in to this terrific home & start enjoying. Updates in 2015 include: all new kitchen appliances, top-of-the-line windows throughout, new furnace and AC, new hot water heater, new hall bath vanity, and MORE. Award winning schools, fine dining, golf and upscale shopping are all merely minutes away. Close proximity to most major commuter routes into Philadelphia! This adored home has been meticulously cared for by just a handful of owners... will you be the next?
Location
State NJ
County Camden
Area Cherry Hill Twp (20409)
Zoning RES
Direction West
Rooms
Other Rooms Living Room, Dining Room, Primary Bedroom, Bedroom 2, Kitchen, Family Room, Bedroom 1, Laundry, Other, Attic
Basement Full, Outside Entrance
Interior
Interior Features Kitchen - Island, Ceiling Fan(s), Attic/House Fan, Stall Shower, Kitchen - Eat-In
Hot Water Natural Gas
Heating Gas, Forced Air
Cooling Central A/C
Flooring Wood, Tile/Brick
Fireplaces Number 1
Fireplaces Type Brick
Equipment Built-In Range, Oven - Self Cleaning, Dishwasher, Disposal
Fireplace Y
Window Features Bay/Bow,Replacement
Appliance Built-In Range, Oven - Self Cleaning, Dishwasher, Disposal
Heat Source Natural Gas
Laundry Basement
Exterior
Exterior Feature Patio(s)
Parking Features Garage Door Opener
Garage Spaces 5.0
Utilities Available Cable TV
Water Access N
Roof Type Pitched,Shingle
Accessibility None
Porch Patio(s)
Attached Garage 2
Total Parking Spaces 5
Garage Y
Building
Lot Description Level, Front Yard, Rear Yard, SideYard(s)
Story 2
Foundation Brick/Mortar
Sewer Public Sewer
Water Public
Architectural Style Colonial
Level or Stories 2
Additional Building Above Grade
New Construction N
Schools
Elementary Schools Thomas Paine
Middle Schools Carusi
High Schools Cherry Hill High - West
School District Cherry Hill Township Public Schools
Others
Senior Community No
Tax ID 09-00245 01-00017
Ownership Fee Simple
Read Less Info
Want to know what your home might be worth? Contact us for a FREE valuation!

Our team is ready to help you sell your home for the highest possible price ASAP

Bought with Jeffrey Senges • BHHS Fox & Roach-Marlton

"My job is to find and attract mastery-based agents to the office, protect the culture, and make sure everyone is happy! "
14291 Park Meadow Drive Suite 500, Chantilly, VA, 20151






